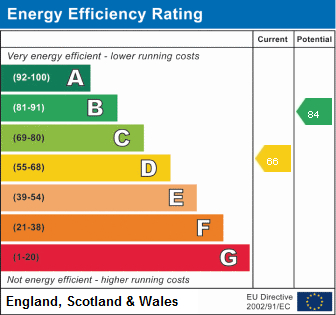Standout Features
- ***NEW PRICE***
- 60 square metres
- ***NO FORWARD CHAIN***
- council tax band 'D' = £2147pa
- enclosed rear garden
- double glazed throughout
- LOTS OF PARKING!
- CONSERVATORY
Property Description
Introducing this detached modern bungalow nestled in a peaceful cul de sac location in Kinson, Bournemouth. Perfectly positioned for convenience, with main bus routes to Castlepoint and large supermarkets nearby, as well as a variety of local amenities just a stone's throw away. This well maintained property boasts two bedrooms, (one with an ensuite), providing ample space for comfortable living. The bright and airy conservatory offers a peaceful retreat, overlooking the enclosed rear garden with a covered side patio - ideal for entertaining guests or simply relaxing in the sunshine. With a carport and garage providing ample parking and outside space, this property is designed for modern living with no forward chain.
ENTRANCE HALL Ceiling light, large cupboard with shelving, vinyl flooring.
LOUNGE/DINER Ceiling light, large sliding patio doors opening into the conservatory. Electric fire, with marble hearth & surround. Radiator.
CONSERVATORY UPVC conservatory with brick base, ideal for admiring the garden & enjoying the morning sunshine! Two doors opening into the garden, ceiling light with power points.
KITCHEN Two ceiling lights, two double glazed window to front aspect with UPVC stable door leading to the side patio. Range of wall & base units with worktop over & tiled splashbacks, space & plumbing for washing machine, electric cooker, fridge & freezer. Radiator, wall mounted 'Worcester' boiler. (Potential to extend kitchen into adjacent patio area.)
MASTER BEDROOM Double glazed window to rear aspect overlooking the mature garden, with built in furniture, including wardrobes & cupboards.
ENSUITE Ceiling light, double glazed window to rear aspect. Enclosed shower cubicle with tiled splashbacks, toilet & basin. Extractor fan & radiator.
BEDROOM TWO Double glazed window to front aspect, built in bedroom furniture including wardrobes & cupboards. Radiator.
REAR GARDEN Enclosed rear garden , surround by mature trees, hedging & shrubs, laid to paving stone & gravelled areas. Further covered side patio accessed from the kitchen.
SHOWER ROOM Ceiling light, loft hatch (with ladder), extractor fan. Large shower cubicle with screen, toilet & basin, radiator.
COVERED & PAVED SIDE PATIO This useful space is accessed via the kitchen through the stable door,. or via a path from the garden, ideal for outside dining, storage, or for children to play! Gate to covered car port. Further shed to left hand side of the bungalow, with power connected.
PARKING & GARAGE Garage with up & over door, the car port & two further allocated spaces.
ENTRANCE HALL Ceiling light, large cupboard with shelving, vinyl flooring.
LOUNGE/DINER Ceiling light, large sliding patio doors opening into the conservatory. Electric fire, with marble hearth & surround. Radiator.
CONSERVATORY UPVC conservatory with brick base, ideal for admiring the garden & enjoying the morning sunshine! Two doors opening into the garden, ceiling light with power points.
KITCHEN Two ceiling lights, two double glazed window to front aspect with UPVC stable door leading to the side patio. Range of wall & base units with worktop over & tiled splashbacks, space & plumbing for washing machine, electric cooker, fridge & freezer. Radiator, wall mounted 'Worcester' boiler. (Potential to extend kitchen into adjacent patio area.)
MASTER BEDROOM Double glazed window to rear aspect overlooking the mature garden, with built in furniture, including wardrobes & cupboards.
ENSUITE Ceiling light, double glazed window to rear aspect. Enclosed shower cubicle with tiled splashbacks, toilet & basin. Extractor fan & radiator.
BEDROOM TWO Double glazed window to front aspect, built in bedroom furniture including wardrobes & cupboards. Radiator.
REAR GARDEN Enclosed rear garden , surround by mature trees, hedging & shrubs, laid to paving stone & gravelled areas. Further covered side patio accessed from the kitchen.
SHOWER ROOM Ceiling light, loft hatch (with ladder), extractor fan. Large shower cubicle with screen, toilet & basin, radiator.
COVERED & PAVED SIDE PATIO This useful space is accessed via the kitchen through the stable door,. or via a path from the garden, ideal for outside dining, storage, or for children to play! Gate to covered car port. Further shed to left hand side of the bungalow, with power connected.
PARKING & GARAGE Garage with up & over door, the car port & two further allocated spaces.
Additional Information
Tenure:
Freehold
Council Tax Band:
D
Mortgage calculator
Calculate your stamp duty
Results
Stamp Duty To Pay:
Effective Rate:
| Tax Band | % | Taxable Sum | Tax |
|---|
Middlebrook, 1725 Wimborne Road, Bournemouth
Struggling to find a property? Get in touch and we'll help you find your ideal property.


