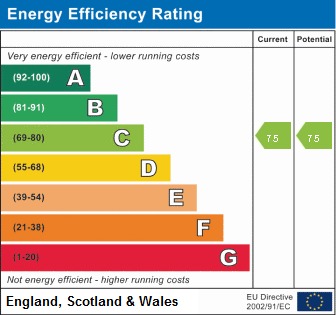Standout Features
- Tenant In Situ
- Gross Yield 9%
- Open Plan Living
- Gas Central Heating
- Town Centre Location
- Ideal Rental Investment
- 983 Years on Lease
Property Description
This first floor town centre apartment with tenants in situ, comprises a private front door from the communal entrance with hall leading to the open plan and spacious kitchen/diner/living room with fully fitted kitchen with built in electric cooker washer/dryer, fridge & freezer. The laminate flooring, double aspect windows and high ceilings give the room a modern, contemporary feel. From the hall is a double bedroom and a shower room. Gas central heating is installed.
Now tenanted with a gross annual rental yield of 9%, this flat makes an ideal buy to let investment.
ENTRANCE HALL White front door from communal stairwell. Intercom entry for visitors.
Neutral walls and wood-effect laminate flooring.
KITCHEN 10' 2" x 6' 2" (3.1m x 1.9m) Modern and light kitchen open plan from the sitting /dining room.
A range of white units with black laminate work surface.
Wood-effect laminate flooring and white wall.
Window to side and double patio doors opening to the small balcony.
Fully integrated appliances including oven, hob and dishwasher.
Baxi gas boiler.
SITTING/DINING ROOM 13' 5" x 11' 9" (4.1m x 3.6m) Spacious living space with dual aspect windows providing plenty of light.
Wood-effect laminate flooring and white walls.
Radiator.
BEDROOM 11' 5" x 9' 10" (3.5m x 3m) Double bedroom with blue carpet and white walls.
Radiator and window.
BATHROOM Modern bathroom with suite of white basin, WC and bath with shower above.
Wood-effect vinyl flooring and white walls with white tiling.
Now tenanted with a gross annual rental yield of 9%, this flat makes an ideal buy to let investment.
ENTRANCE HALL White front door from communal stairwell. Intercom entry for visitors.
Neutral walls and wood-effect laminate flooring.
KITCHEN 10' 2" x 6' 2" (3.1m x 1.9m) Modern and light kitchen open plan from the sitting /dining room.
A range of white units with black laminate work surface.
Wood-effect laminate flooring and white wall.
Window to side and double patio doors opening to the small balcony.
Fully integrated appliances including oven, hob and dishwasher.
Baxi gas boiler.
SITTING/DINING ROOM 13' 5" x 11' 9" (4.1m x 3.6m) Spacious living space with dual aspect windows providing plenty of light.
Wood-effect laminate flooring and white walls.
Radiator.
BEDROOM 11' 5" x 9' 10" (3.5m x 3m) Double bedroom with blue carpet and white walls.
Radiator and window.
BATHROOM Modern bathroom with suite of white basin, WC and bath with shower above.
Wood-effect vinyl flooring and white walls with white tiling.
Additional Information
Tenure:
Leasehold
Ground Rent:
£1 per year
Service Charge:
£1,550 per year
Council Tax Band:
A
Mortgage calculator
Calculate your stamp duty
Results
Stamp Duty To Pay:
Effective Rate:
| Tax Band | % | Taxable Sum | Tax |
|---|
Old Sarum House, Yeovil
Struggling to find a property? Get in touch and we'll help you find your ideal property.


