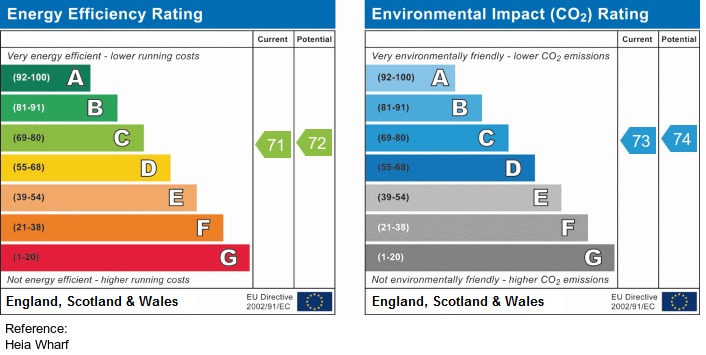Standout Features
- Modern Style Property
- Top Floor Apartment
- Two Double Bedrooms
- Open Plan Lounge/Diner
- Large Private Balcony
- Allocated Parking Space
- Close To Essex University
- Close To Local Supermarket
- Good Rental Yield
- Tenanted Until March 2024
Property Description
*INVESTMENT OPPORTUNITY* Martin & Co are pleased to present this MODERN, top floor, two double bedroom apartment with private South/West corner balcony and allocated parking available within close proximity to the Essex University and the local supermarket.
*Property currently tenanted until March 2025 achieving £1200pcm*
ENTRANCE HALL 7' 6" x 7' 1" (2.31m x 2.18m) A wide entrance hallway with laminate flooring, a fitted electric heater, intercom system and access to airing cupboard which houses the hot water tank.
LIVING AREA 20' 9" x 14' 6" (6.345m x 4.432m) Open plan living area with laminate flooring, two electric wall heaters, double glazed windows and sliding patio doors leading to a large corner private balcony with views overlooking the river and the development.
A modern spec kitchen comes with a built in washer dryer, 50/50 fridge freezer, electric oven, electric hob, extractor and plenty of cupboard/surface space.
MASTER BEDROOM 12' 9" x 10' 2" (3.903m x 3.119m) A large double master bedroom with fitted carpets, a wall mounted electric heater, a fitted mirrored triple wardrobe and a double glazed window overlooking the river/front of the building.
BEDROOM TWO 12' 9" x 6' 9" (3.904m x 2.079m) A second double bedroom with fitted carpets, a wall mounted electric heater and a double glazed window overlooking the front of the property/river.
BATHROOM 7' 2" x 5' 6" (2.190m x 1.693m) A neutral theme contemporary bathroom with laminate flooring and a heated towel rail.
The bathroom comes with a wash basin, toilet, bath with an over the bath shower and shower screen.
This property also benefits double glazed windows throughout, an allocated carport parking space, a covered bicycle rack (to the rear of the property) which is located within a 10/15 minute walk of the local supermarket and Essex University campus.
*Please be advised that the sales details for this property are for a general guide only and all the measurements and areas are approximate which do not constitute part or all of an offer/contract.*
*Property currently tenanted until March 2025 achieving £1200pcm*
ENTRANCE HALL 7' 6" x 7' 1" (2.31m x 2.18m) A wide entrance hallway with laminate flooring, a fitted electric heater, intercom system and access to airing cupboard which houses the hot water tank.
LIVING AREA 20' 9" x 14' 6" (6.345m x 4.432m) Open plan living area with laminate flooring, two electric wall heaters, double glazed windows and sliding patio doors leading to a large corner private balcony with views overlooking the river and the development.
A modern spec kitchen comes with a built in washer dryer, 50/50 fridge freezer, electric oven, electric hob, extractor and plenty of cupboard/surface space.
MASTER BEDROOM 12' 9" x 10' 2" (3.903m x 3.119m) A large double master bedroom with fitted carpets, a wall mounted electric heater, a fitted mirrored triple wardrobe and a double glazed window overlooking the river/front of the building.
BEDROOM TWO 12' 9" x 6' 9" (3.904m x 2.079m) A second double bedroom with fitted carpets, a wall mounted electric heater and a double glazed window overlooking the front of the property/river.
BATHROOM 7' 2" x 5' 6" (2.190m x 1.693m) A neutral theme contemporary bathroom with laminate flooring and a heated towel rail.
The bathroom comes with a wash basin, toilet, bath with an over the bath shower and shower screen.
This property also benefits double glazed windows throughout, an allocated carport parking space, a covered bicycle rack (to the rear of the property) which is located within a 10/15 minute walk of the local supermarket and Essex University campus.
*Please be advised that the sales details for this property are for a general guide only and all the measurements and areas are approximate which do not constitute part or all of an offer/contract.*
Additional Information
Tenure:
Leasehold
Ground Rent:
£460 per year
Service Charge:
£1,418 per year
Council Tax Band:
B
Mortgage calculator
Monthly Repayments:
£1,228.17
Are you ready to take the next step?
Speak with one of our team and we can help you find out your affordability.
Calculate your stamp duty
Heia Wharf, Hythe







Leaflet © OpenStreetMap contributors
Struggling to find a property? Get in touch and we'll help you find your ideal property.


