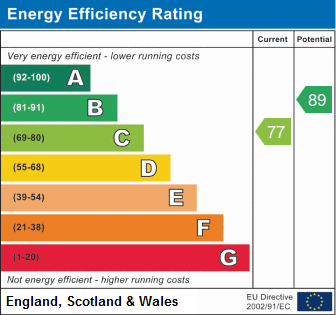Standout Features
- SEMI DETACHED
- THREE BEDROOMS
- GAS FIRED CENTRAL HEATING
- FAMILY BATHROOM
- ENSUITE SHOWER ROOM
- GROUND FLOOR W/C
- WELL APPOINTED KITCHEN
- LOUNGE AND DINING ROOM
- OFF ROAD PARKING
- NO CHAIN
Property Description
PROPERTY DISCRIPTION Situated on the Meadow Road in Rusthall, TN4, this charming three-bedroom semi-detached family house offers a spacious and versatile living environment. The large L-shaped sitting and dining area provides an ideal space for family gatherings, while he well-appointed kitchen/breakfast area is equipped with essential white goods, including a dishwasher, washing machine, and fridge freezer. The ground floor also features a convenient cloakroom.
The master bedroom is a double room complete with fitted wardrobes and an ensuite shower/WC. The two additional bedrooms, both with a rear aspect, share a modern family bathroom.
OUTSIDE The outside space of this family home has a rear lawned garden, featuring a patio area and offers a perfect spot for outdoor dining and entertaining. Side access to the garden enhances its accessibility, and direct access from the sitting room further extends the living space outdoors. Off-road parking is available at the front of the property, complemented by a front lawned garden.
LOCATION Rusthall provides a charming village atmosphere with a variety of local shops, ensuring all daily necessities are within easy reach. The area boasts good access to main connection roads, facilitating smooth travel to nearby towns and cities. Tunbridge Wells Station is conveniently located just three miles away, providing excellent rail links for commuters and those seeking leisure travel.
LIVING ROOM/DINING ROOM 19' 10" x 15' 7" (6.07m x 4.76m)
KITCHEN/BREAKFAST ROOM 8' 10" x 12' 6" (2.71m x 3.82m)
HALLWAY 10' 10" x 8' 5" (3.31m x 2.59m)
BEDROOM 8' 9" x 12' 7" (2.68m x 3.84m)
CLOAKROOM 3' 0" x 4' 8" (.92m x 1.44m)
BEDROOM 10' 6" x 8' 8" (3.22m x 2.65m)
BEDROOM/STUDY 10' 7" x 6' 5" (3.24m x 1.98m)
FAMILY BATHROOM 6' 9" x 5' 5" (2.08m x 1.66m)
ENSUITE 5' 10" x 5' 11" (1.78m x 1.81m)
The master bedroom is a double room complete with fitted wardrobes and an ensuite shower/WC. The two additional bedrooms, both with a rear aspect, share a modern family bathroom.
OUTSIDE The outside space of this family home has a rear lawned garden, featuring a patio area and offers a perfect spot for outdoor dining and entertaining. Side access to the garden enhances its accessibility, and direct access from the sitting room further extends the living space outdoors. Off-road parking is available at the front of the property, complemented by a front lawned garden.
LOCATION Rusthall provides a charming village atmosphere with a variety of local shops, ensuring all daily necessities are within easy reach. The area boasts good access to main connection roads, facilitating smooth travel to nearby towns and cities. Tunbridge Wells Station is conveniently located just three miles away, providing excellent rail links for commuters and those seeking leisure travel.
LIVING ROOM/DINING ROOM 19' 10" x 15' 7" (6.07m x 4.76m)
KITCHEN/BREAKFAST ROOM 8' 10" x 12' 6" (2.71m x 3.82m)
HALLWAY 10' 10" x 8' 5" (3.31m x 2.59m)
BEDROOM 8' 9" x 12' 7" (2.68m x 3.84m)
CLOAKROOM 3' 0" x 4' 8" (.92m x 1.44m)
BEDROOM 10' 6" x 8' 8" (3.22m x 2.65m)
BEDROOM/STUDY 10' 7" x 6' 5" (3.24m x 1.98m)
FAMILY BATHROOM 6' 9" x 5' 5" (2.08m x 1.66m)
ENSUITE 5' 10" x 5' 11" (1.78m x 1.81m)
Additional Information
Tenure:
Freehold
Mortgage calculator
Calculate your stamp duty
Results
Stamp Duty To Pay:
Effective Rate:
| Tax Band | % | Taxable Sum | Tax |
|---|
Meadow Road, Rusthall, Tunbridge Wells
Struggling to find a property? Get in touch and we'll help you find your ideal property.




