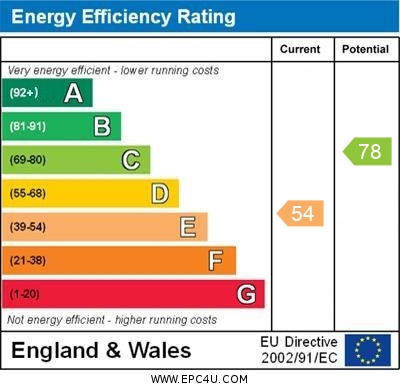Standout Features
- Fully licenced HMO for 20 years Licence no. 2019/07080/MANRST
- 8 Bedrooms
- Furniture optional
- Fire and lighting systems
- 3 Bathrooms
- Parking 4 cars
- Garden
- Energy Performance
- Southampton Tax Band D
- Good ROI
Property Description
Martin & Co Southampton are delighted to offer for sale this excellent investment property with HMO licence situated in the popular residential location of Shirley. The property is a semi detached house and has an HMO licence for 8 persons and generates a very attractive yield with a potential annual estimated income of £50,000per annum. The accommodation is spread across three floors and benefits from off road parking and a private enclosed rear garden. The property is being offered for sale with no forward chain. An early internal inspection is highly recommended to appreciate the accommodation we have on offer.
ENTRANCE: Paved driveway with gates leading to side and rear. Car space 4+
HALL: Stairs to all floors.
2nd Floor (top floor).
ROOM 8 5.47M X 3.57M Window to front aspect
ROOM 7 4.98m x 2.32 m Window to Front aspect
ROOM 6 5.20m x 2.26m Window to Front aspect
1st Floor
ROOM 4 4.58m x 4.30m Window to front aspect
Room 5. 4.32m x 3.58m. Window to side aspect, storage cupboard, hand basin.
STORAGE ROOM
BATHROOM: Includes Electric shower, low level WC and handbasin, window with obscured glass.
ROOM 3 (measurements req)
Ground floor
ROOM 2 4.20m x 3.53m Window to side aspect. Storage cupboard. Hand basin.
ROOM 1 480m x 4.62m Window to front aspect.
LOUNGE/DINING 4.81m x 2.90m. Neutral décor, with laminate floor.
KITCHEN 4.49m x 2.92m. Good range of wall and base units. Two sinks, fridge/freezer plus fridge, x2 oven and hobs, 2x washing machines with window to side aspect. Windows to side aspect.
BATHROOM Shower, low level WC and hand basin. Rear door.
OUTSIDE Patio and shingle to rear fence.
OTHER INFORMATION.
Telephone points: Yes
Sky Point No
Terrestrial TV aerial Yes
Smoke alarms Yes
Security Alarm No
Gas central heating
Energy performance Rating UNKNOWN
Tenure : Freehold
HMO Licenced
Full fire and lighting system
Broadband - subject to connection
Southampton City council Tax band. D
ENTRANCE: Paved driveway with gates leading to side and rear. Car space 4+
HALL: Stairs to all floors.
2nd Floor (top floor).
ROOM 8 5.47M X 3.57M Window to front aspect
ROOM 7 4.98m x 2.32 m Window to Front aspect
ROOM 6 5.20m x 2.26m Window to Front aspect
1st Floor
ROOM 4 4.58m x 4.30m Window to front aspect
Room 5. 4.32m x 3.58m. Window to side aspect, storage cupboard, hand basin.
STORAGE ROOM
BATHROOM: Includes Electric shower, low level WC and handbasin, window with obscured glass.
ROOM 3 (measurements req)
Ground floor
ROOM 2 4.20m x 3.53m Window to side aspect. Storage cupboard. Hand basin.
ROOM 1 480m x 4.62m Window to front aspect.
LOUNGE/DINING 4.81m x 2.90m. Neutral décor, with laminate floor.
KITCHEN 4.49m x 2.92m. Good range of wall and base units. Two sinks, fridge/freezer plus fridge, x2 oven and hobs, 2x washing machines with window to side aspect. Windows to side aspect.
BATHROOM Shower, low level WC and hand basin. Rear door.
OUTSIDE Patio and shingle to rear fence.
OTHER INFORMATION.
Telephone points: Yes
Sky Point No
Terrestrial TV aerial Yes
Smoke alarms Yes
Security Alarm No
Gas central heating
Energy performance Rating UNKNOWN
Tenure : Freehold
HMO Licenced
Full fire and lighting system
Broadband - subject to connection
Southampton City council Tax band. D
Additional Information
Tenure:
Freehold
Council Tax Band:
D
Mortgage calculator
Calculate your stamp duty
Results
Stamp Duty To Pay:
Effective Rate:
| Tax Band | % | Taxable Sum | Tax |
|---|
Hill Lane, Southampton
Struggling to find a property? Get in touch and we'll help you find your ideal property.


