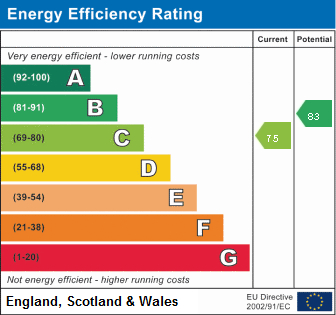Standout Features
- Secure gated community
- 3 reception rooms
- Downstairs WC
- 7 double bedrooms
- 4 bathrooms
- On road parking
- Gas central heating
- Utility
Property Description
As soon as you step inside this property we are sure that you will soon feel right at home and be excited at the prospect of what this house could offer. The hallway is a really handy area for you to discard your coats and kick off your shoes after a long, hard day at work. The family will love the spacious lounge which has plenty of room for the comfiest of settees and there is also a dining room and a third reception room. The kitchen has ample cupboard space for all your condiments, pots and pans. You can also throw open the door from the kitchen and extend those social gatherings into the garden especially on a warm summer's evening. The utility room, a must for any large family, will help keep the laundry at bay and the house tidy. Upstairs, all seven of the bedrooms won't disappoint as they're all of a good size and the three larger bedrooms have their own en-suites. There's also a family bathroom with shower over bath. The patio area to the rear of the property basks in the sun for most of the day making it perfect for barbecues or winding down with a glass of wine after work and there is also plenty of lawn area for the little ones to run around and play.
ROOM SIZES:
GROUND FLOOR
Porch
Hallway
Reception Room: 14' 7" x 8' 2" (4.44m x 2.49m)
Lounge: 12' 5" x 9' 8" (3.78m x 2.95m)
Dining Room: 10' 6" x 8' 8" (3.2m x 2.64m)
Kitchen: 11' 2" x 8' 8" (3.4m x 2.64m)
Utility
WC
FIRST FLOOR
Landing
Bedroom Two: 12' 5" x 9' 10" (3.78m x 3m)
En-suite
Bedroom Four: 12' 7" x 8' 5" (3.84m x 2.57m)
Bedroom Five: 10' 11" x 9' 2" (3.33m x 2.79m)
Bedroom Six: 10' 9" x 9' 2" (3.28m x 2.79m)
Bathroom: 8' 5" x 6' 7" (2.57m x 2.01m)
SECOND FLOOR
Landing
Bedroom One: 12' 10" x 10' 11" (3.91m x 3.33m)
En-suite
Bedroom Three: 12' 5" x 9' 5" (3.78m x 2.87m)
En-suite
Bedroom Seven: 10' 4" x 8' 8" (3.15m x 2.64m)
OUTSIDE
Rear Garden
ROOM SIZES:
GROUND FLOOR
Porch
Hallway
Reception Room: 14' 7" x 8' 2" (4.44m x 2.49m)
Lounge: 12' 5" x 9' 8" (3.78m x 2.95m)
Dining Room: 10' 6" x 8' 8" (3.2m x 2.64m)
Kitchen: 11' 2" x 8' 8" (3.4m x 2.64m)
Utility
WC
FIRST FLOOR
Landing
Bedroom Two: 12' 5" x 9' 10" (3.78m x 3m)
En-suite
Bedroom Four: 12' 7" x 8' 5" (3.84m x 2.57m)
Bedroom Five: 10' 11" x 9' 2" (3.33m x 2.79m)
Bedroom Six: 10' 9" x 9' 2" (3.28m x 2.79m)
Bathroom: 8' 5" x 6' 7" (2.57m x 2.01m)
SECOND FLOOR
Landing
Bedroom One: 12' 10" x 10' 11" (3.91m x 3.33m)
En-suite
Bedroom Three: 12' 5" x 9' 5" (3.78m x 2.87m)
En-suite
Bedroom Seven: 10' 4" x 8' 8" (3.15m x 2.64m)
OUTSIDE
Rear Garden
Additional Information
Tenure:
Freehold
Council Tax Band:
F
Mortgage calculator
Calculate your stamp duty
Results
Stamp Duty To Pay:
Effective Rate:
| Tax Band | % | Taxable Sum | Tax |
|---|
Miraj Avenue, Sparkhill, B11
Struggling to find a property? Get in touch and we'll help you find your ideal property.


