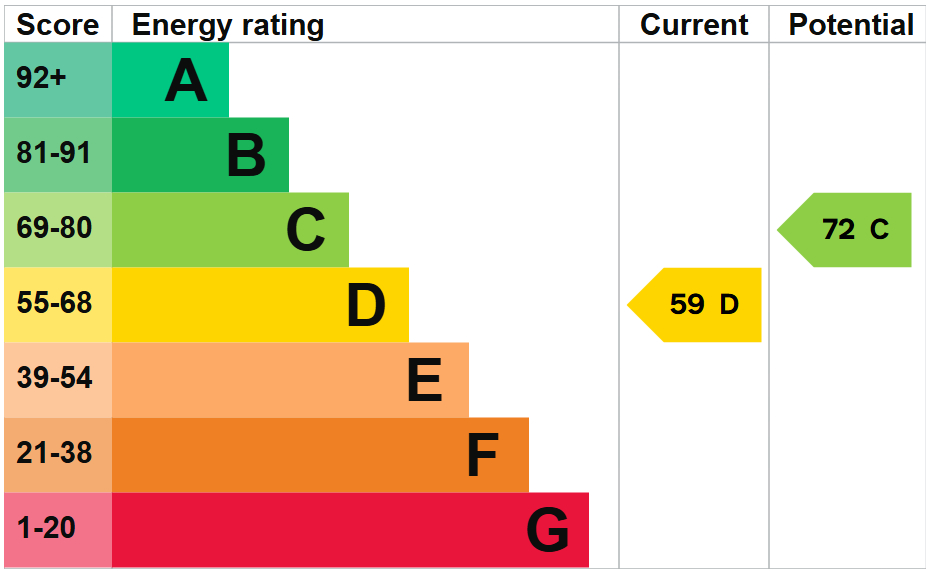Standout Features
- Seven Bed Family Home
- Detached; Freehold
- Prime Location
- Substantial & Well Proportioned
- Lovely Gardens
- Three Storeys
- Parking For Multiple Cars
- Council Tax Band - F
- Close To Hospital
- Ample Entertaining Space
Property Description
This imposing seven bed freehold family home occupies a popular & highly convenient prime location on Fendon Road on the south side of the city, giving excellent access to Addenbrooke's Hospital & Bio-Medical Campus (0.5 miles approx') in addition to the south villages and Cambridge city centre (3 miles approx'). Numerous schools are also within easy reach of this property, including The Leys and The Perse private schools, the Spinney Primary School and Queen Edith's Primary School, and Netherhall Secondary School. Hills Road and Long Road Sixth Form Colleges are also within one mile approx'.
Providing substantial, spacious, versatile and incredibly well proportioned accommodation, the home is set well back from the road and benefits from parking for multiple cars, and comprises the following:
Ground floor:
entrance hall; wonderful dual aspect 32ft' approx' family room with French doors to the back garden; modern, very well equipped kitchen / breakfast room, also with French doors to the garden; separate utility room; three piece shower room; spacious bay-fronted sitting room; dining room; and office / store room / play room.
On the first floor there is a spacious landing; five bedrooms, including the principle bedroom which is generous in size and benefits from a bay window & dual aspect, large built in wardrobes and a large space to the side which would be used as a dressing room or a home office; and a re-fitted three piece family bathroom suite.
On the second floor, there are two further very well proportioned bedrooms - please note that bedroom 7 has partially reduced head height.
Outside there are mature front gardens with a most attractive mix of shrubs, bushes and trees in addition to the aforementioned car parking, with a good sized mature garden to the rear which is mostly laid to lawn.
Additional benefits of this superb home include double glazed windows, gas central heating and as mentioned above, very spacious rooms and of the course the wonderful location, with this home being offered with no onward chain.
Main approximate room sizes:
Family room: 15ft' 9in' x 32ft' 7in' approx'
Sitting room: 13ft' 4in' x 14ft' 2in' approx'
Kitchen: 10ft' 9in' x 16ft' 1in' approx'
Dining room: 9ft' 10in' x 15ft' 8in' approx'
Principle bedroom: 13ft' 9in' x 14ft' 2in' approx'
Bedroom 2: 11ft' 6in' x 11ft' 6in' approx'
Bedroom 3:11ft' 2in' x 9ft' 2in' approx'
Bedroom 4: 7ft' 10in' x 9ft' 2in' approx'
Bedroom 5: 8ft' 1in' x 9ft' 2in' approx'
Bedroom 6: 11ft' 2in' x 15ft' 9ft' approx'
Bedroom 7: 21ft' 11in' x 9ft' 3in' approx'
Money Laundering Regulations:
In order to comply with Money Laundering Regulations, purchasers will be asked to provide photographic ID and proof of address documentation, as well as giving details of the intended source of funds. This information is required before we progress with any offer which has been agreed in principle, subject to contract. We appreciate your cooperation in order to avoid delays in proceeding with the sale.
Providing substantial, spacious, versatile and incredibly well proportioned accommodation, the home is set well back from the road and benefits from parking for multiple cars, and comprises the following:
Ground floor:
entrance hall; wonderful dual aspect 32ft' approx' family room with French doors to the back garden; modern, very well equipped kitchen / breakfast room, also with French doors to the garden; separate utility room; three piece shower room; spacious bay-fronted sitting room; dining room; and office / store room / play room.
On the first floor there is a spacious landing; five bedrooms, including the principle bedroom which is generous in size and benefits from a bay window & dual aspect, large built in wardrobes and a large space to the side which would be used as a dressing room or a home office; and a re-fitted three piece family bathroom suite.
On the second floor, there are two further very well proportioned bedrooms - please note that bedroom 7 has partially reduced head height.
Outside there are mature front gardens with a most attractive mix of shrubs, bushes and trees in addition to the aforementioned car parking, with a good sized mature garden to the rear which is mostly laid to lawn.
Additional benefits of this superb home include double glazed windows, gas central heating and as mentioned above, very spacious rooms and of the course the wonderful location, with this home being offered with no onward chain.
Main approximate room sizes:
Family room: 15ft' 9in' x 32ft' 7in' approx'
Sitting room: 13ft' 4in' x 14ft' 2in' approx'
Kitchen: 10ft' 9in' x 16ft' 1in' approx'
Dining room: 9ft' 10in' x 15ft' 8in' approx'
Principle bedroom: 13ft' 9in' x 14ft' 2in' approx'
Bedroom 2: 11ft' 6in' x 11ft' 6in' approx'
Bedroom 3:11ft' 2in' x 9ft' 2in' approx'
Bedroom 4: 7ft' 10in' x 9ft' 2in' approx'
Bedroom 5: 8ft' 1in' x 9ft' 2in' approx'
Bedroom 6: 11ft' 2in' x 15ft' 9ft' approx'
Bedroom 7: 21ft' 11in' x 9ft' 3in' approx'
Money Laundering Regulations:
In order to comply with Money Laundering Regulations, purchasers will be asked to provide photographic ID and proof of address documentation, as well as giving details of the intended source of funds. This information is required before we progress with any offer which has been agreed in principle, subject to contract. We appreciate your cooperation in order to avoid delays in proceeding with the sale.
Additional Information
Tenure:
Freehold
Council Tax Band:
F
Mortgage calculator
Calculate your stamp duty
Results
Stamp Duty To Pay:
Effective Rate:
| Tax Band | % | Taxable Sum | Tax |
|---|
Fendon Road
Struggling to find a property? Get in touch and we'll help you find your ideal property.


