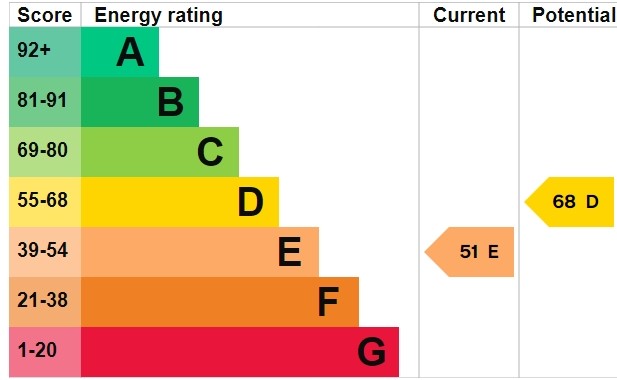Standout Features
- THREE STOREY SEMI DETACHED PROPERTY
- SIX / SEVEN BEDROOMS
- TWO BATHROOMS
- HOME & INCOME POTENTIAL
- KITCHEN & KITCHENETTE
- COUNCIL TAX BAND E
- ( ANNEX WITH LOUNGE, BEDROOM, KITCHEN, BATHROOM
- FREEHOLD
- OFF ROAD PARKING
- FEATURE STAINED GLASS WINDOWS
Property Description
Martin & Co are delighted to bring to market this extended period six / seven-bedroom three storey semi-detached property ideally located for schools, shops and transport links.
IDEAL HOME AND INCOME POTENTIAL *** HOUSE OF MULTI FAMILY LIVING ACCOMMODATION ***
HUGE POTENTIAL FOR FAMILY OR INVESTORS ALIKE
The accommodation comprises porch, hallway with a lovely feature stained glass door and windows, welcoming front lounge, fitted kitchen and additional separate kitchenette, second reception room which could be used as a dining room. There is a bathroom with three piece suite. To the rear of the property is another room that could be used as a bedroom, reception room.
On the first floor is a landing with four bedrooms with the main bedroom having a shower and separate W.C., the remaining bedrooms are accompanied by the family bathroom with four piece suite comprising bath, separate double shower cubicle, W.C., and wash basin.
On the second floor is a landing with two further bedrooms.
To the front is an ample block paved driveway with good sized rear garden with rear workshop and rear access.
This lovely home needs to be viewed internally to fully appreciate the size, condition and original features on offer.
PORCH
RECEPTION HALL
LIVING ROOM 17' 7" x 15' 6" (5.36m x 4.72m)
KITCHEN 10' 6" x 8' 10" (3.2m x 2.69m)
DINING ROOM 14' 11" x 12' 10" (4.55m x 3.91m)
KITCHENETTE 9' 10" x 6' 9" (3m x 2.06m)
BATHROOM 10' 3" x 7' 9" max x 5' 8" min (3.12m x 2.36m max x 1.73m min))
LIVING ROOM/ANNEX BEDROOM 13' 10" x 13' 0" (4.22m x 3.96m)
LANDING
BEDROOM ONE 17' 7" x 14' 5" (5.36m x 4.39m)
BEDROOM TWO 14' 11" x 12' 11" (4.55m x 3.94m)
BEDROOM THREE 12' 11" x 10' 0" (3.94m x 3.05m)
BEDROOM FOUR 10' 0" x 8' 0" (3.05m x 2.44m)
BATHROOM 10' 5" x 7' 0" (3.18m x 2.13m)
LANDING
BEDROOM FIVE 14' 5" into sloping ceiling x 11' 2" (4.39m x 3.4m)
BEDROOM SIX 10' 5" x 7' 0" (3.18m x 2.13m)
REAR GARDEN
REAR WORKSHOP
BLOCK PAVED DRIVEWAY
INFORMATION COUNCIL TAX BAND - E
FIXTURES AND FITTINGS as per sales brochure.
TENURE
Martin and Co has been informed that the property is freehold. The agent has not received confirmation from the vendor's solicitors and therefore would advise any interested parties to verify this information via their own solicitor.
Martin and Co has not tested any fixtures, heating systems or services and so cannot verify that they work or are fit for purpose. Any buyer is advised to obtain verification from their Solicitors/Surveyors. All measurements are approximate.
IDEAL HOME AND INCOME POTENTIAL *** HOUSE OF MULTI FAMILY LIVING ACCOMMODATION ***
HUGE POTENTIAL FOR FAMILY OR INVESTORS ALIKE
The accommodation comprises porch, hallway with a lovely feature stained glass door and windows, welcoming front lounge, fitted kitchen and additional separate kitchenette, second reception room which could be used as a dining room. There is a bathroom with three piece suite. To the rear of the property is another room that could be used as a bedroom, reception room.
On the first floor is a landing with four bedrooms with the main bedroom having a shower and separate W.C., the remaining bedrooms are accompanied by the family bathroom with four piece suite comprising bath, separate double shower cubicle, W.C., and wash basin.
On the second floor is a landing with two further bedrooms.
To the front is an ample block paved driveway with good sized rear garden with rear workshop and rear access.
This lovely home needs to be viewed internally to fully appreciate the size, condition and original features on offer.
PORCH
RECEPTION HALL
LIVING ROOM 17' 7" x 15' 6" (5.36m x 4.72m)
KITCHEN 10' 6" x 8' 10" (3.2m x 2.69m)
DINING ROOM 14' 11" x 12' 10" (4.55m x 3.91m)
KITCHENETTE 9' 10" x 6' 9" (3m x 2.06m)
BATHROOM 10' 3" x 7' 9" max x 5' 8" min (3.12m x 2.36m max x 1.73m min))
LIVING ROOM/ANNEX BEDROOM 13' 10" x 13' 0" (4.22m x 3.96m)
LANDING
BEDROOM ONE 17' 7" x 14' 5" (5.36m x 4.39m)
BEDROOM TWO 14' 11" x 12' 11" (4.55m x 3.94m)
BEDROOM THREE 12' 11" x 10' 0" (3.94m x 3.05m)
BEDROOM FOUR 10' 0" x 8' 0" (3.05m x 2.44m)
BATHROOM 10' 5" x 7' 0" (3.18m x 2.13m)
LANDING
BEDROOM FIVE 14' 5" into sloping ceiling x 11' 2" (4.39m x 3.4m)
BEDROOM SIX 10' 5" x 7' 0" (3.18m x 2.13m)
REAR GARDEN
REAR WORKSHOP
BLOCK PAVED DRIVEWAY
INFORMATION COUNCIL TAX BAND - E
FIXTURES AND FITTINGS as per sales brochure.
TENURE
Martin and Co has been informed that the property is freehold. The agent has not received confirmation from the vendor's solicitors and therefore would advise any interested parties to verify this information via their own solicitor.
Martin and Co has not tested any fixtures, heating systems or services and so cannot verify that they work or are fit for purpose. Any buyer is advised to obtain verification from their Solicitors/Surveyors. All measurements are approximate.
Additional Information
Tenure:
Freehold
Council Tax Band:
E
Mortgage calculator
Calculate your stamp duty
Results
Stamp Duty To Pay:
Effective Rate:
| Tax Band | % | Taxable Sum | Tax |
|---|
Chester Road, Erdington
Struggling to find a property? Get in touch and we'll help you find your ideal property.


