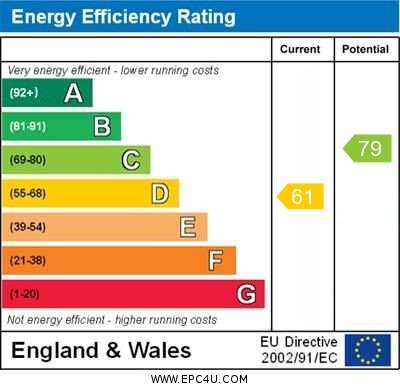Standout Features
- Rare Opportunity
- Established Six Room HMO
- Victorian Three Story House
- Potential Annual Income of £23,500
- Rental Yield of 12% PA
- Fully Equipped Kitchen Diner
- Two Communal Shower Rooms
- Utility Room
- Gas Central Heating
- Hard Standing To The Rear
Property Description
A rare opportunity to acquire an established 6 room House of multile occupancy, impressively converted from a substantial Victorian 3 story house approximately 4 years ago. This particular HMO offers a potential gross annual income in the region of £23,500 which amounts to a potential gross rental yield of 12%PA. The property is managed by Martin and Co Gainsborough with all relevant paperwork, inspections and certificates up to date and available. Accommodation briefly comprises of a communal reception hall, fully equipped kitchen dining kitchen with utility room and associated white goods. There are 6 rooms over 3 floors, all of which are equipped with double beds, furniture and wash facilities. There are 2 communal sizeable shower rooms to the 1st floor, ground floor wc, with a hard standing to the exterior rear. The property comes equipped with gas central heating and majority upvc double glazing. Gainsborough has a wide range of amenities and is popular for those commuting to Lincoln, Scunthorpe, Doncaster and further afield.
Upvc double glazed door to the
COMMUNAL RECEPTION HALLWAY Stairway to the 1st floor,
SEPARATE WC With a low level wc, pedestal wash hand basin. Radiator.
COMMUNAL MODERN KITCHEN Comprehensive range of modern units with a stainless steel range oven and extractor fan. Upvc double glazed window to the rear and upvc double glazed door to the rear. Tv, dining table and chairs, and open plan utility room.
UTILITY ROOM With units and range of appliances. Boiler cupboard with central heating boiler.
ROOM ONE Good sized ground floor room with Upvc double glazed bay window to the front elevation, Radiator, double bed and range of free standing furniture.
ROOM TWO A double room with upvc double glazed double doors to the rear garden. Radiator, double bed and range of free standing furniture.
FIRST FLOOR LANDING Stairway to the 2nd floor, upvc double glazed window to the front elevation.
SPACIOUS BATHROOM With a modern white 3 piece suite comprising of a separate shower cubicle, low level wc, pedestal wash hand basin and original style sash finish window to the side.
ADDITIONAL SHOWER ROOM With a separate shower room, low level wc, pedestal wash hand basin, chrome finish heated towel rail and upvc double glazed window to the rear elevation.
ROOM THREE A 1st floor double room with upvc double glazed window to the rear elevation. Radiator, double bed and free standing furniture.
ROOM FOUR A 1st floor double room with upvc double glazed window to the front elevation. Double bed and range of free standing furniture
SECOND FLOOR LANDING
ROOM FIVE A 2nd floor double room with a upvc double glazed window to the rear elevation. Radiator, double bed and free standing furniture
ROOM SIX A spacious 2nd floor double room with upvc double glazed windows to the front elevation. Double bed and range of free standing furniture.
OUTSIDE Front buffer garden and rear concrete hard standing.
Upvc double glazed door to the
COMMUNAL RECEPTION HALLWAY Stairway to the 1st floor,
SEPARATE WC With a low level wc, pedestal wash hand basin. Radiator.
COMMUNAL MODERN KITCHEN Comprehensive range of modern units with a stainless steel range oven and extractor fan. Upvc double glazed window to the rear and upvc double glazed door to the rear. Tv, dining table and chairs, and open plan utility room.
UTILITY ROOM With units and range of appliances. Boiler cupboard with central heating boiler.
ROOM ONE Good sized ground floor room with Upvc double glazed bay window to the front elevation, Radiator, double bed and range of free standing furniture.
ROOM TWO A double room with upvc double glazed double doors to the rear garden. Radiator, double bed and range of free standing furniture.
FIRST FLOOR LANDING Stairway to the 2nd floor, upvc double glazed window to the front elevation.
SPACIOUS BATHROOM With a modern white 3 piece suite comprising of a separate shower cubicle, low level wc, pedestal wash hand basin and original style sash finish window to the side.
ADDITIONAL SHOWER ROOM With a separate shower room, low level wc, pedestal wash hand basin, chrome finish heated towel rail and upvc double glazed window to the rear elevation.
ROOM THREE A 1st floor double room with upvc double glazed window to the rear elevation. Radiator, double bed and free standing furniture.
ROOM FOUR A 1st floor double room with upvc double glazed window to the front elevation. Double bed and range of free standing furniture
SECOND FLOOR LANDING
ROOM FIVE A 2nd floor double room with a upvc double glazed window to the rear elevation. Radiator, double bed and free standing furniture
ROOM SIX A spacious 2nd floor double room with upvc double glazed windows to the front elevation. Double bed and range of free standing furniture.
OUTSIDE Front buffer garden and rear concrete hard standing.
Material Information
- Tenure: Freehold
- Council Tax Band: A
Mortgage calculator
Calculate your stamp duty
Results
Stamp Duty To Pay:
Effective Rate:
| Tax Band | % | Taxable Sum | Tax |
|---|
Trinity Street, Gainsborough, Lincolnshire
Struggling to find a property? Get in touch and we'll help you find your ideal property.

