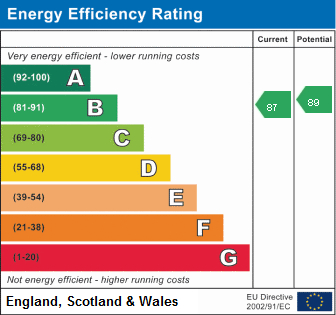Standout Features
- Double fronted period home
- Six bedrooms
- Three reception rooms
- No onward chain
- Short walk from York city centre
- Enclosed rear garden
- Council Tax band D
- Excellent EPC rating of 87
- Off street parking
- Finished to an exceptional standard
Property Description
This beautiful six bedroom period property offers extensive accommodation over three floors. With three large reception rooms and six bedrooms the accommodation extends to over two thousand square feet over three floors. Situated in an enviable location less than a mile from York Minster, the property is a short walk from the hospital, York St John University and also from the renowned Bootham and St Peters Shcools.
The accommodation of this forecourted, double fronted Victorian end-terrace briefly consists of an impressive entrance hall, large open plan kitchen/dining room with high quality modern fitted kitchen with integrated appliances and underfloor heating as well as a walk-in pantry. There are two further spacious ground floor reception rooms and a ground floor WC.
On the first floor there are four sizeable double bedrooms, the master with ensuite and walk-in wardrobe. Another of the bedrooms has an adjoining office/dressing room. The family bathroom has a feature rolltop bath and separate shower.
On the second floor are two further bedrooms, one a good-sized double, the other a small double or large single. There is a further bathroom with bath, WC and basin. The top floor also boasts substantial eaves storage.
To the exterior there is an enclosed rear garden, laid mostly to lawn, with patio and outdoor dining area. There is hand standing for secure offroad parking. There is a large double garage with water and power supply, suitable to become a garden room.
The property is available with no onward chain and benefits from solar panels, boasting an exceptional EPC rating of 87. Viewing is highly recommended to appreciate the quality of the accommodation on offer.
The accommodation of this forecourted, double fronted Victorian end-terrace briefly consists of an impressive entrance hall, large open plan kitchen/dining room with high quality modern fitted kitchen with integrated appliances and underfloor heating as well as a walk-in pantry. There are two further spacious ground floor reception rooms and a ground floor WC.
On the first floor there are four sizeable double bedrooms, the master with ensuite and walk-in wardrobe. Another of the bedrooms has an adjoining office/dressing room. The family bathroom has a feature rolltop bath and separate shower.
On the second floor are two further bedrooms, one a good-sized double, the other a small double or large single. There is a further bathroom with bath, WC and basin. The top floor also boasts substantial eaves storage.
To the exterior there is an enclosed rear garden, laid mostly to lawn, with patio and outdoor dining area. There is hand standing for secure offroad parking. There is a large double garage with water and power supply, suitable to become a garden room.
The property is available with no onward chain and benefits from solar panels, boasting an exceptional EPC rating of 87. Viewing is highly recommended to appreciate the quality of the accommodation on offer.
Material Information
- Tenure: Freehold
- Council Tax Band: D
Mortgage calculator
Calculate your stamp duty
Results
Stamp Duty To Pay:
Effective Rate:
| Tax Band | % | Taxable Sum | Tax |
|---|
Fountayne Street, York
Struggling to find a property? Get in touch and we'll help you find your ideal property.


