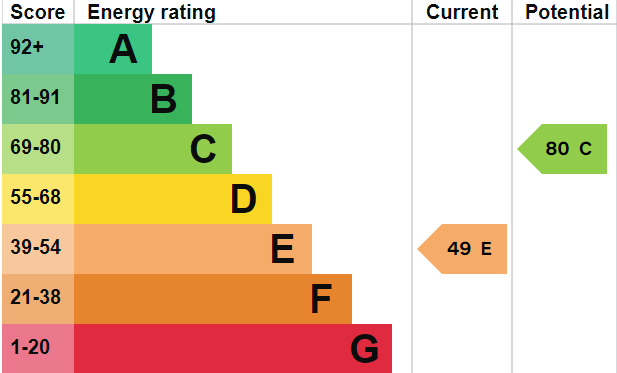Standout Features
- Five spacious bedrooms, including a unique master suite
- Bright living room with bay window and fireplace
- Open-plan dining area leading to a second sitting room
- French doors opening to garden
- Garden with paved area, lawn, and storage shed
- Versatile small room, perfect for home office or nursery
- Two bathrooms, one with shower, one with bath
- Ample storage with hallway cupboards and fitted wardrobes
- Street parking available in front of the property
- Short walk to Chalkwell station and Leigh high street
Property Description
FULL DESCRIPTION
This delightful 5-bedroom home in Leigh offers the perfect blend of character, space, and convenience. Featuring street parking and a charming front garden, the property welcomes you with a unique seating area at the front door, ideal for relaxing outdoors. Inside, the spacious hallway provides excellent storage with three large cupboards. The bright living room, adorned with a bay window and a cosy fireplace, creates a warm and inviting atmosphere.
The open-plan dining area leads seamlessly into a second sitting room, where French doors open onto the garden. This room also features another fireplace, perfect for family gatherings. The kitchen, partially enclosed by a half wall, maintains an open-plan feel and provides additional garden access. The garden itself offers both a paved area and a lawn, along with a shed for extra storage.
Upstairs, the versatile small single room is ideal for a home office or nursery. The large double bedroom comes complete with fitted wardrobes and a distinctive split-level bay window, adding a touch of uniqueness. Two additional double bedrooms, one with a closet and the other featuring a long hallway, offer plenty of space for a growing family. This floor also includes two bathrooms-one with a shower and toilet, the other with a bath and toilet.
The top floor is dedicated to the master bedroom, which boasts an attached long room perfect for a walk-in wardrobe, with eaves storage on either side.
Situated just a 15-minute walk from Chalkwell station, with direct links to London, and a 17-minute walk from Leigh's vibrant high street, offering a variety of shops, restaurants, and pubs, this home is ideal for those seeking both tranquillity and convenience.
ENTRANCE HALL 8' 9" x 15' 2" (2.67m x 4.64m)
LIVING ROOM 11' 3" x 17' 1" (3.43m x 5.22m)
DINNING ROOM 8' 7" x 14' 11" (2.62m x 4.56m)
KITCHEN 8' 1" x 13' 1" (2.48m x 4m)
SITTING ROOM 8' 7" x 16' 5" (2.62m x 5.01m)
BEDROOM 4 6' 5" x 7' 1" (1.98m x 2.18m)
BEDROOM 1 10' 3" x 17' 1" (3.13m x 5.21m)
BEDROOM 2 8' 7" x 16' 6" (2.63m x 5.03m)
BEDROOM 3 8' 1" x 12' 2" (2.48m x 3.72m)
MASTER BEDROOM 15' 1" x 15' 11" (4.60m x 4.86m)
EVE ROOM 2' 10" x 10' 0" (0.88m x 3.05m)
This delightful 5-bedroom home in Leigh offers the perfect blend of character, space, and convenience. Featuring street parking and a charming front garden, the property welcomes you with a unique seating area at the front door, ideal for relaxing outdoors. Inside, the spacious hallway provides excellent storage with three large cupboards. The bright living room, adorned with a bay window and a cosy fireplace, creates a warm and inviting atmosphere.
The open-plan dining area leads seamlessly into a second sitting room, where French doors open onto the garden. This room also features another fireplace, perfect for family gatherings. The kitchen, partially enclosed by a half wall, maintains an open-plan feel and provides additional garden access. The garden itself offers both a paved area and a lawn, along with a shed for extra storage.
Upstairs, the versatile small single room is ideal for a home office or nursery. The large double bedroom comes complete with fitted wardrobes and a distinctive split-level bay window, adding a touch of uniqueness. Two additional double bedrooms, one with a closet and the other featuring a long hallway, offer plenty of space for a growing family. This floor also includes two bathrooms-one with a shower and toilet, the other with a bath and toilet.
The top floor is dedicated to the master bedroom, which boasts an attached long room perfect for a walk-in wardrobe, with eaves storage on either side.
Situated just a 15-minute walk from Chalkwell station, with direct links to London, and a 17-minute walk from Leigh's vibrant high street, offering a variety of shops, restaurants, and pubs, this home is ideal for those seeking both tranquillity and convenience.
ENTRANCE HALL 8' 9" x 15' 2" (2.67m x 4.64m)
LIVING ROOM 11' 3" x 17' 1" (3.43m x 5.22m)
DINNING ROOM 8' 7" x 14' 11" (2.62m x 4.56m)
KITCHEN 8' 1" x 13' 1" (2.48m x 4m)
SITTING ROOM 8' 7" x 16' 5" (2.62m x 5.01m)
BEDROOM 4 6' 5" x 7' 1" (1.98m x 2.18m)
BEDROOM 1 10' 3" x 17' 1" (3.13m x 5.21m)
BEDROOM 2 8' 7" x 16' 6" (2.63m x 5.03m)
BEDROOM 3 8' 1" x 12' 2" (2.48m x 3.72m)
MASTER BEDROOM 15' 1" x 15' 11" (4.60m x 4.86m)
EVE ROOM 2' 10" x 10' 0" (0.88m x 3.05m)
Material Information
- Tenure: Freehold
Mortgage calculator
Calculate your stamp duty
Results
Stamp Duty To Pay:
Effective Rate:
| Tax Band | % | Taxable Sum | Tax |
|---|
Oakleigh Park Drive
Struggling to find a property? Get in touch and we'll help you find your ideal property.



