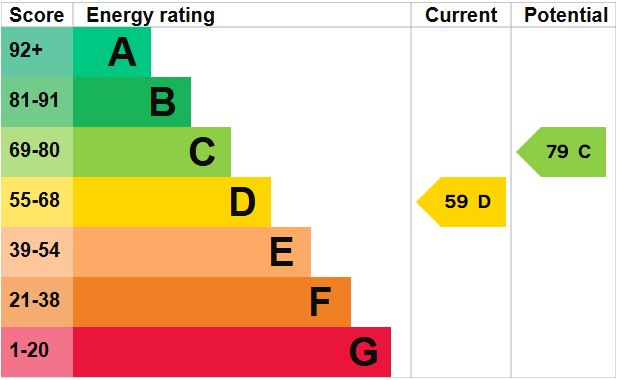Standout Features
- TRADITIONAL THREE STOREY SEMI DETACHED PROPERTY
- TWO SEPARATE RECEPTION ROOMS
- BREAKFAST KITCHEN
- FIVE BEDRROOMS
- GUEST W.C
- FAMILY BATHROOM
- TENURE - Freehold
- MATURE REAR GARDEN
- EPC - D
- INTEGRAL GARAGE
Property Description
Martin & Co are delighted to bring to market this three storey traditional five bedroom semi-detached property situated in a highly sought after location. Being ideally placed for excellent road and rail links for those looking to commute, as well as superb shopping and leisure facilities within Sutton Coldfield Town Centre. There is also good local schooling . The accommodation comprises porch, hallway, generous separate reception rooms, breakfast kitchen, ground floor guest W.C. side entry and integral garage.
On the first floor are four bedrooms that are accompanied by the family bathroom with bath, separate shower and wash basin, separate W.C.
On the second floor is another bedroom and study area.
The property further benefits include majority central heating, double glazing, block paved driveway affording multi-vehicle off road parking with block paved driveway and good sized mature rear garden with block paved patio. The property is available with no upward chain.
PORCH
RECEPTION HALL
RECEEPTION ROOM 15' 4" into bay x 11' 10" (4.67m x 3.61m)
RECEPTION ROOM REAR 18' 4" into bay x 11' 11" (5.59m x 3.63m)
BREAKFAST KITCHEN 14' 10" x 10' 4" (4.52m x 3.15m)
GUEST W.C. 8' 8" x 6' 1" (2.64m x 1.85m)
GARAGE 15' 2" x 8' 8" (4.62m x 2.64m)
FIRST FLOOR LANDING
BEDROOM ONE 18' 10" x 11' 11" into wardrobes (5.74m x 3.63m)
BEDROOM TWO 15' 10" x 11' 10" (4.83m x 3.61m)
BEDROOM THREE 11' 10" into bay x 8' 8" (3.61m x 2.64m)
BEDROOM FOUR 10' 3" x 9' 8" (3.12m x 2.95m)
BATHROOM 10' 5" x 6' 3" (3.18m x 1.91m)
SECOND FLOOR
STUDY 15' 10" into sloping ceiling x 9' 5" (4.83m x 2.87m)
BEDROOM FIVE 17' 5" into sloping ceiling x 10' 0" (5.31m x 3.05m)
REAR GARDEN
BLOCK PAVED DRIVEWAY
GENERAL INFORMATION COUNCIL TAX BAND - E
FIXTURES AND FITTINGS as per sales brochure.
TENURE
Martin and Co has been informed that the property is freehold. The agent has not received confirmation from the vendor's solicitors and therefore would advise any interested parties to verify this information via their own solicitor.
Martin and Co has not tested any fixtures, heating systems or services and so cannot verify that they work or are fit for purpose. Any buyer is advised to obtain verification from their Solicitors/Surveyors. All measurements are approximate.
On the first floor are four bedrooms that are accompanied by the family bathroom with bath, separate shower and wash basin, separate W.C.
On the second floor is another bedroom and study area.
The property further benefits include majority central heating, double glazing, block paved driveway affording multi-vehicle off road parking with block paved driveway and good sized mature rear garden with block paved patio. The property is available with no upward chain.
PORCH
RECEPTION HALL
RECEEPTION ROOM 15' 4" into bay x 11' 10" (4.67m x 3.61m)
RECEPTION ROOM REAR 18' 4" into bay x 11' 11" (5.59m x 3.63m)
BREAKFAST KITCHEN 14' 10" x 10' 4" (4.52m x 3.15m)
GUEST W.C. 8' 8" x 6' 1" (2.64m x 1.85m)
GARAGE 15' 2" x 8' 8" (4.62m x 2.64m)
FIRST FLOOR LANDING
BEDROOM ONE 18' 10" x 11' 11" into wardrobes (5.74m x 3.63m)
BEDROOM TWO 15' 10" x 11' 10" (4.83m x 3.61m)
BEDROOM THREE 11' 10" into bay x 8' 8" (3.61m x 2.64m)
BEDROOM FOUR 10' 3" x 9' 8" (3.12m x 2.95m)
BATHROOM 10' 5" x 6' 3" (3.18m x 1.91m)
SECOND FLOOR
STUDY 15' 10" into sloping ceiling x 9' 5" (4.83m x 2.87m)
BEDROOM FIVE 17' 5" into sloping ceiling x 10' 0" (5.31m x 3.05m)
REAR GARDEN
BLOCK PAVED DRIVEWAY
GENERAL INFORMATION COUNCIL TAX BAND - E
FIXTURES AND FITTINGS as per sales brochure.
TENURE
Martin and Co has been informed that the property is freehold. The agent has not received confirmation from the vendor's solicitors and therefore would advise any interested parties to verify this information via their own solicitor.
Martin and Co has not tested any fixtures, heating systems or services and so cannot verify that they work or are fit for purpose. Any buyer is advised to obtain verification from their Solicitors/Surveyors. All measurements are approximate.
Material Information
- Tenure: Freehold
- Council Tax Band: E
Mortgage calculator
Calculate your stamp duty
Results
Stamp Duty To Pay:
Effective Rate:
| Tax Band | % | Taxable Sum | Tax |
|---|
Wylde Green Road, Sutton Coldfield
Struggling to find a property? Get in touch and we'll help you find your ideal property.


