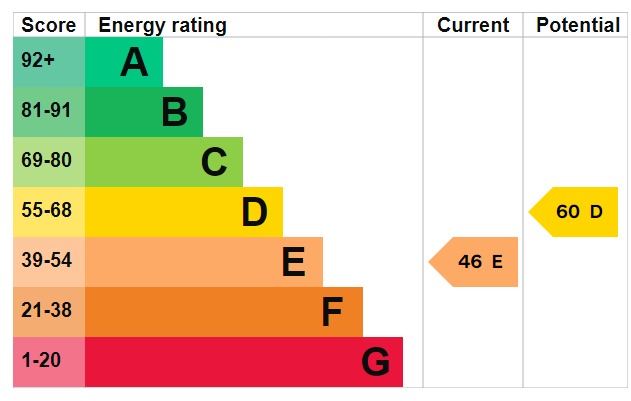Standout Features
- Five Bedroom Home
- Two Reception Rooms
- Three Bathrooms
- Utility Room
- Scope For Modernisation
- Charming Period Features
- Sought After Location
- Delightful Gardens
- Nearby Amenities & Schools
- Council Tax Band: E
Property Description
*NO CHAIN* Presenting a splendid opportunity to acquire a terraced house over three floors, currently listed for sale. This property, requiring some renovation, offers a wealth of potential and character. Benefiting from a total of five generously proportioned bedrooms, the house potentially makes an ideal home for families.
The property boasts two elegant reception rooms, providing ample space for entertaining or simply unwinding after a busy day. Also featured is a practical, sizeable kitchen, ready for a new owner to inject their own style and finish.
Across the accommodation, there are three bathrooms available, offering convenience for a large family or visiting guests. Adding to the functionality of the space, there is a dedicated utility room, perfect for managing laundry and other household tasks. An entrance porch welcomes you home, while the ample storage facilities throughout the property help keep everything in its place.
One of the standout features of this house is its period features, which add a touch of charm and history to the residence. The property's large rooms are another noteworthy attribute, offering the potential for a comfortable and spacious living environment.
The exterior of the house is just as appealing, with a delightful garden waiting to be nurtured and enjoyed. Furthermore, the property benefits from stunning views, enhancing the overall living experience.
Green Head Drive is situated in a popular location offering access to local schools. There is good access to Keighley town centre where a wider range of shops and amenities can be found including the Airedale shopping centre, a cinema, a leisure centre and bus and train stations offering access to Leeds, Skipton and Bradford
ENTRANCE PORCH 7' 10" x 5' 2" (2.4m x 1.6m)
HALL
LOUNGE 19' 0" x 15' 1" (5.8m x 4.6m)
RECEPTION ROOM 12' 5" x 14' 1" (3.8m x 4.3m)
KITCHEN 18' 4" x 13' 9" (5.6m x 4.2m)
UTILITY ROOM 12' 11" x 6' 6" (3.95m x 2m)
BOILER ROOM
SHOWEROOM 7' 8" x 5' 8" (2.35m x 1.75m)
LANDING
BEDROOM ONE 19' 0" x 14' 9" (5.8m x 4.5m)
BEDROOM TWO 13' 9" x 13' 5" (4.2m x 4.1m)
BEDROOM THREE 18' 0" x 10' 9" (5.5m x 3.3m)
BATHROOM 9' 10" x 8' 2" (3m x 2.5m)
WC
LANDING
BEDROOM FOUR 13' 1" x 12' 1" (4m x 3.7m)
BEDROOM FIVE 13' 5" x 10' 9" (4.1m x 3.3m)
SHOWER ROOM 9' 10" x 5' 2" (3m x 1.6m)
The property boasts two elegant reception rooms, providing ample space for entertaining or simply unwinding after a busy day. Also featured is a practical, sizeable kitchen, ready for a new owner to inject their own style and finish.
Across the accommodation, there are three bathrooms available, offering convenience for a large family or visiting guests. Adding to the functionality of the space, there is a dedicated utility room, perfect for managing laundry and other household tasks. An entrance porch welcomes you home, while the ample storage facilities throughout the property help keep everything in its place.
One of the standout features of this house is its period features, which add a touch of charm and history to the residence. The property's large rooms are another noteworthy attribute, offering the potential for a comfortable and spacious living environment.
The exterior of the house is just as appealing, with a delightful garden waiting to be nurtured and enjoyed. Furthermore, the property benefits from stunning views, enhancing the overall living experience.
Green Head Drive is situated in a popular location offering access to local schools. There is good access to Keighley town centre where a wider range of shops and amenities can be found including the Airedale shopping centre, a cinema, a leisure centre and bus and train stations offering access to Leeds, Skipton and Bradford
ENTRANCE PORCH 7' 10" x 5' 2" (2.4m x 1.6m)
HALL
LOUNGE 19' 0" x 15' 1" (5.8m x 4.6m)
RECEPTION ROOM 12' 5" x 14' 1" (3.8m x 4.3m)
KITCHEN 18' 4" x 13' 9" (5.6m x 4.2m)
UTILITY ROOM 12' 11" x 6' 6" (3.95m x 2m)
BOILER ROOM
SHOWEROOM 7' 8" x 5' 8" (2.35m x 1.75m)
LANDING
BEDROOM ONE 19' 0" x 14' 9" (5.8m x 4.5m)
BEDROOM TWO 13' 9" x 13' 5" (4.2m x 4.1m)
BEDROOM THREE 18' 0" x 10' 9" (5.5m x 3.3m)
BATHROOM 9' 10" x 8' 2" (3m x 2.5m)
WC
LANDING
BEDROOM FOUR 13' 1" x 12' 1" (4m x 3.7m)
BEDROOM FIVE 13' 5" x 10' 9" (4.1m x 3.3m)
SHOWER ROOM 9' 10" x 5' 2" (3m x 1.6m)
Additional Information
Tenure:
Freehold
Mortgage calculator
Calculate your stamp duty
Results
Stamp Duty To Pay:
Effective Rate:
| Tax Band | % | Taxable Sum | Tax |
|---|
Utley, Keighley, West Yorkshire
Struggling to find a property? Get in touch and we'll help you find your ideal property.


