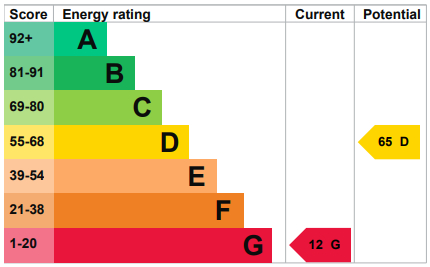Standout Features
- Substantial Period Freehold Home
- Requiring Refurbishment
- Five Bedrooms
- Four Bathrooms
- Numerous Outbuildings
- Courtyard Garden
- Council Tax Band - G
- No Onward Chain
- Prime Location
- Many Original Features
Property Description
This imposing and substantial period property on Tenison Road requires refurbishment and modernisation throughout and is offered with no onward chain. With care, attention and the appropriate consents this property would make an outstanding bespoke family home in a prime central location.
Featuring many original features including high ceilings, fireplaces, wood floors & sash windows this home provides intriguing & versatile accommodation and very well proportioned rooms and comprises the following:
Main house ground floor:
entrance vestibule; hall with kitchenette; generous bay-fronted sitting room; family room leading to dressing room / home office with French doors to the courtyard; dining room with open fireplace; kitchen with French doors to the courtyard; side entrance accessing stairs to the first floor; three piece shower room; and three piece bathroom. Additionally there is an inner hallway giving access to the cellar.
First floor:
spacious & bright landing; five / six bedrooms (one is currently arranged as a kitchen), five of which are double in size; three piece shower room; two piece w/c; and as mentioned above, a kitchen (formerly bedroom 6) - four of the bedrooms have a vanity unit / wash basin.
In addition to the main house, there are various structures located around an attractive courtyard garden which features raised beds and planters, a pond and side access, including a lit workshop; a studio with herringbone parquet wood flooring, high ceilings and kitchenette; a dilapidated outbuilding believed to formerly have been a dairy; and a second studio with street frontage, formerly a lighting showroom.
*Please note the outbuildings are not included on the EPC.
Main room sizes:
Sitting room: 15ft' 9in' x 18ft' 3in' approx'
Study: 15ft' 9in' x 15ft' 1in' approx'
Office: 10ft' x 6ft' in' approx'
Dining room:14ft' 6in' x 13ft' 1in' approx'
Kitchen: 9ft' 8in' x 13ft' 8in' approx'
Cellar: 13ft' 5in' x 16ft' 3in' approx'
Bedroom 1: 8ft' 4in' x 7ft' 8in' approx'
Bedroom 2: 9ft' 6in' x 10ft' 9in' approx'
Bedroom 3: 15ft' 9in' x 15ft' 4in' approx'
Bedroom 4: 9ft' 6in' x 9ft' 2in' approx'
Bedroom 5: 10ft' x 16ft' 1in' approx'
Bedroom 6 / kitchen: 14ft' 1in' x 9ft' 4in' approx'
Studio / shop: 24ft' 7in' x 34ft' 5in' approx'
Workshop: 10ft' 4in' approx'
Garden studio: 11ft' 7in' x 15ft' 1in' approx'
Outbuilding: 23ft' x 11ft' 5in' approx'
Money Laundering Regulations:
In order to comply with Money Laundering Regulations, purchasers will be asked to provide photographic ID and proof of address documentation, as well as giving details of the intended source of funds. This information is required before we progress with any offer which has been agreed in principle, subject to contract. We appreciate your cooperation in order to avoid delays in proceeding with the sale.
Featuring many original features including high ceilings, fireplaces, wood floors & sash windows this home provides intriguing & versatile accommodation and very well proportioned rooms and comprises the following:
Main house ground floor:
entrance vestibule; hall with kitchenette; generous bay-fronted sitting room; family room leading to dressing room / home office with French doors to the courtyard; dining room with open fireplace; kitchen with French doors to the courtyard; side entrance accessing stairs to the first floor; three piece shower room; and three piece bathroom. Additionally there is an inner hallway giving access to the cellar.
First floor:
spacious & bright landing; five / six bedrooms (one is currently arranged as a kitchen), five of which are double in size; three piece shower room; two piece w/c; and as mentioned above, a kitchen (formerly bedroom 6) - four of the bedrooms have a vanity unit / wash basin.
In addition to the main house, there are various structures located around an attractive courtyard garden which features raised beds and planters, a pond and side access, including a lit workshop; a studio with herringbone parquet wood flooring, high ceilings and kitchenette; a dilapidated outbuilding believed to formerly have been a dairy; and a second studio with street frontage, formerly a lighting showroom.
*Please note the outbuildings are not included on the EPC.
Main room sizes:
Sitting room: 15ft' 9in' x 18ft' 3in' approx'
Study: 15ft' 9in' x 15ft' 1in' approx'
Office: 10ft' x 6ft' in' approx'
Dining room:14ft' 6in' x 13ft' 1in' approx'
Kitchen: 9ft' 8in' x 13ft' 8in' approx'
Cellar: 13ft' 5in' x 16ft' 3in' approx'
Bedroom 1: 8ft' 4in' x 7ft' 8in' approx'
Bedroom 2: 9ft' 6in' x 10ft' 9in' approx'
Bedroom 3: 15ft' 9in' x 15ft' 4in' approx'
Bedroom 4: 9ft' 6in' x 9ft' 2in' approx'
Bedroom 5: 10ft' x 16ft' 1in' approx'
Bedroom 6 / kitchen: 14ft' 1in' x 9ft' 4in' approx'
Studio / shop: 24ft' 7in' x 34ft' 5in' approx'
Workshop: 10ft' 4in' approx'
Garden studio: 11ft' 7in' x 15ft' 1in' approx'
Outbuilding: 23ft' x 11ft' 5in' approx'
Money Laundering Regulations:
In order to comply with Money Laundering Regulations, purchasers will be asked to provide photographic ID and proof of address documentation, as well as giving details of the intended source of funds. This information is required before we progress with any offer which has been agreed in principle, subject to contract. We appreciate your cooperation in order to avoid delays in proceeding with the sale.
Additional Information
Tenure:
Freehold
Council Tax Band:
G
Mortgage calculator
Calculate your stamp duty
Results
Stamp Duty To Pay:
Effective Rate:
| Tax Band | % | Taxable Sum | Tax |
|---|
Tenison Road
Struggling to find a property? Get in touch and we'll help you find your ideal property.


