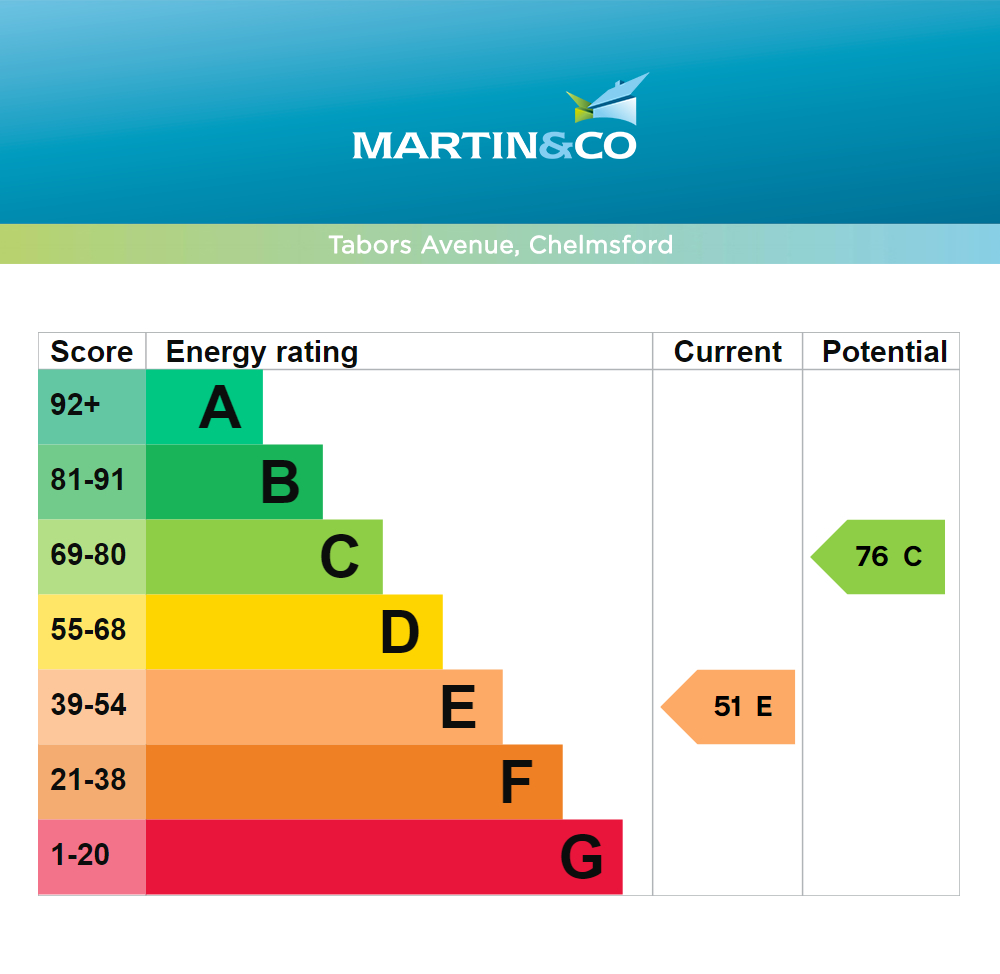Standout Features
- Large Bedrooms
- Stunning Garden
- Sought-after Area
- Driveway Parking for Multiple Cars
- Detached garage
- conservatory
Property Description
GUIDE PRICE £850,000 to £900,000
Situated in the heart of Chelmsford, this exquisite five-bedroom detached house promises both comfort and luxury. Every detail of its interior speaks of careful craftsmanship and timeless design. Guests are greeted by spacious and well-lit rooms that seamlessly blend functionality with aesthetic appeal. The property is fitted with modern air conditioning to ensure your home remains a sanctuary even during the warmest days. The central heating system, on the other hand, provides a cosy environment during the chillier months. Moreover, the addition of a sun-soaked conservatory offers an ideal space to unwind, read a book, or enjoy leisurely afternoons amidst greenery, irrespective of the weather.
The exterior of the property boasts a generous garden area, meticulously manicured and perfect for outdoor enthusiasts or those who find solace in nature. The expansive patio provides an ideal setting for alfresco dining, barbeques, or even sunbathing on a clear day. Vehicle owners will appreciate the spacious double garage, which offers ample storage space and ensures security for cars and other valuables. In addition to this, the house also features a broad driveway and off-road parking facilities, ensuring visitors never have to worry about finding a spot for their vehicle.
Tabors Avenue, Chelmsford, is not just about the homes but also the community spirit and the amenities in close proximity. Residents can take advantage of Chelmsford's mix of shops, eateries, and entertainment options. A mix of scenic beauty and urban sophistication, living on Tabors Avenue ensures you're never too far from everything you need, making it a perfect location for families and professionals alike.
HALLWAY 10' 11" x 11' 4" (3.33m x 3.45m)
LIVING ROOM 12' 4" x 23' 5" (3.76m x 7.14m)
KITCHEN 12' 4" x 11' 7" (3.76m x 3.53m)
DINING ROOM/SUN ROOM 10' 11" x 18' 7" (3.33m x 5.66m)
WC 7' 9" x 2' 11" (2.36m x 0.89m)
BEDROOM FIVE/OFFICE 12' 5" x 7' 10" (3.78m x 2.39m)
LANDING 9' 6" x 14' 11" (2.9m x 4.55m)
BEDROOM ONE 13' 11" x 11' 3" (4.24m x 3.43m)
ENSUITE 8' 5" x 4' 5" (2.57m x 1.35m)
BEDROOM TWO 12' 4" x 11' 9" (3.76m x 3.58m)
BEDROOM THREE 12' 3" x 11' 5" (3.73m x 3.48m)
BEDROOM FOUR 11' 7" x 6' 11" (3.53m x 2.11m)
BATHROOM 8' 8" x 8' 2" (2.64m x 2.49m)
LANDING 10' 0" x 10' 8" (3.05m x 3.25m)
OFFICE 13' 5" x 10' 9" (4.09m x 3.28m)
PLAY ROOM 12' 1" x 10' 9" (3.68m x 3.28m)
Situated in the heart of Chelmsford, this exquisite five-bedroom detached house promises both comfort and luxury. Every detail of its interior speaks of careful craftsmanship and timeless design. Guests are greeted by spacious and well-lit rooms that seamlessly blend functionality with aesthetic appeal. The property is fitted with modern air conditioning to ensure your home remains a sanctuary even during the warmest days. The central heating system, on the other hand, provides a cosy environment during the chillier months. Moreover, the addition of a sun-soaked conservatory offers an ideal space to unwind, read a book, or enjoy leisurely afternoons amidst greenery, irrespective of the weather.
The exterior of the property boasts a generous garden area, meticulously manicured and perfect for outdoor enthusiasts or those who find solace in nature. The expansive patio provides an ideal setting for alfresco dining, barbeques, or even sunbathing on a clear day. Vehicle owners will appreciate the spacious double garage, which offers ample storage space and ensures security for cars and other valuables. In addition to this, the house also features a broad driveway and off-road parking facilities, ensuring visitors never have to worry about finding a spot for their vehicle.
Tabors Avenue, Chelmsford, is not just about the homes but also the community spirit and the amenities in close proximity. Residents can take advantage of Chelmsford's mix of shops, eateries, and entertainment options. A mix of scenic beauty and urban sophistication, living on Tabors Avenue ensures you're never too far from everything you need, making it a perfect location for families and professionals alike.
HALLWAY 10' 11" x 11' 4" (3.33m x 3.45m)
LIVING ROOM 12' 4" x 23' 5" (3.76m x 7.14m)
KITCHEN 12' 4" x 11' 7" (3.76m x 3.53m)
DINING ROOM/SUN ROOM 10' 11" x 18' 7" (3.33m x 5.66m)
WC 7' 9" x 2' 11" (2.36m x 0.89m)
BEDROOM FIVE/OFFICE 12' 5" x 7' 10" (3.78m x 2.39m)
LANDING 9' 6" x 14' 11" (2.9m x 4.55m)
BEDROOM ONE 13' 11" x 11' 3" (4.24m x 3.43m)
ENSUITE 8' 5" x 4' 5" (2.57m x 1.35m)
BEDROOM TWO 12' 4" x 11' 9" (3.76m x 3.58m)
BEDROOM THREE 12' 3" x 11' 5" (3.73m x 3.48m)
BEDROOM FOUR 11' 7" x 6' 11" (3.53m x 2.11m)
BATHROOM 8' 8" x 8' 2" (2.64m x 2.49m)
LANDING 10' 0" x 10' 8" (3.05m x 3.25m)
OFFICE 13' 5" x 10' 9" (4.09m x 3.28m)
PLAY ROOM 12' 1" x 10' 9" (3.68m x 3.28m)
Material Information
- Tenure: Freehold
- Council Tax Band: G
Mortgage calculator
Calculate your stamp duty
Results
Stamp Duty To Pay:
Effective Rate:
| Tax Band | % | Taxable Sum | Tax |
|---|
Tabors Avenue, Chelmsford
Struggling to find a property? Get in touch and we'll help you find your ideal property.


