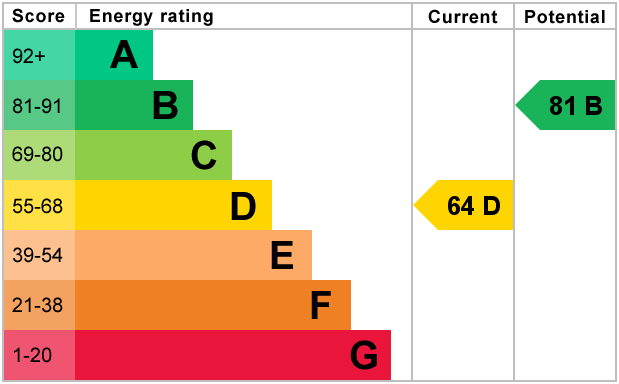Property Description
**STUNNING & GENEROUS FIVE BEDROOM HOME** Martin & Co are delighted to offer this fantastic family home, within Rumney, close to a variety of local amenities & access to great transport links. The property has been renovated to a high standard. The accommodation boasts an entrance hall leading to the generous open plan L shaped dining room & living room, a stunning modern kitchen leading to the separate utility area and WC. The first floor boasts five double bedrooms and a shower room. The property further benefits from a suntrap rear garden with patio, integral garage, front garden and driveway.
ENTRANCE HALL 15' 11" x 13' 1" (4.87m x 4.01m) MAX
KITCHEN 13' 1" x 10' 9" (4m x 3.28m) MAX
DINING ROOM 13' 5" x 8' 10" (4.11m x 2.71m) MAX
LIVING ROOM 15' 9" x 12' 11" (4.82m x 3.94m) MAX
UTILITY ROOM 7' 9" x 7' 6" (2.38m x 2.31m) MAX
WC 3' 4" x 5' 4" (1.04m x 1.64m) MAX
BEDROOM 1 13' 10" x 9' 11" (4.24m x 3.04m) MAX
BEDROOM TWO 11' 7" x 9' 5" (3.55m x 2.89m) MAX
BEDROOM THREE 11' 6" x 14' 1" (3.53m x 4.31m) MAX
BEDROOM FOUR 8' 10" x 10' 6" (2.71m x 3.21m) MAX
BEDROOM FIVE 7' 11" x 10' 6" (2.42m x 3.21m) MAX
SHOWER ROOM 4' 9" x 10' 6" (1.45m x 3.21m) MAX
ENTRANCE HALL 15' 11" x 13' 1" (4.87m x 4.01m) MAX
KITCHEN 13' 1" x 10' 9" (4m x 3.28m) MAX
DINING ROOM 13' 5" x 8' 10" (4.11m x 2.71m) MAX
LIVING ROOM 15' 9" x 12' 11" (4.82m x 3.94m) MAX
UTILITY ROOM 7' 9" x 7' 6" (2.38m x 2.31m) MAX
WC 3' 4" x 5' 4" (1.04m x 1.64m) MAX
BEDROOM 1 13' 10" x 9' 11" (4.24m x 3.04m) MAX
BEDROOM TWO 11' 7" x 9' 5" (3.55m x 2.89m) MAX
BEDROOM THREE 11' 6" x 14' 1" (3.53m x 4.31m) MAX
BEDROOM FOUR 8' 10" x 10' 6" (2.71m x 3.21m) MAX
BEDROOM FIVE 7' 11" x 10' 6" (2.42m x 3.21m) MAX
SHOWER ROOM 4' 9" x 10' 6" (1.45m x 3.21m) MAX
Additional Information
Tenure:
Freehold
Mortgage calculator
Calculate your stamp duty
Results
Stamp Duty To Pay:
Effective Rate:
| Tax Band | % | Taxable Sum | Tax |
|---|
Ridgeway Road, Rumney
Struggling to find a property? Get in touch and we'll help you find your ideal property.


