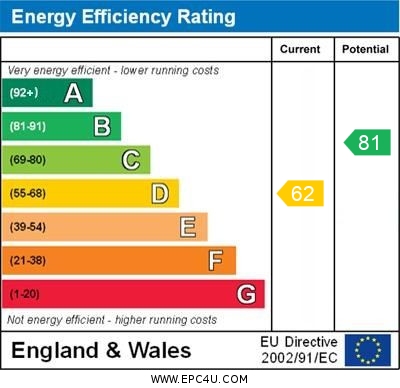Standout Features
- Detached Family Home
- Popular Location
- Five Bedrooms
- Double Glazing
- Fitted Kitchen
- Two Bathrooms
- Tandem Garage
- EPC TBC
- Council Tax Band E
- Tenure Freehold
Property Description
HALL Solid wood glass panelled door with frosted glass panel, central heating radiator, under stair storage, carpet to floor
DOWNSTAIRS CLOAKROOM Upvc double glazed frosted glass window to the front elevation, LLWC and hand wash basin in cream, carpet to floor
SITTING ROOM Upvc double glazed window to the front and side elevations, central heating radiator, carpet to floor
KITCHEN Upvc double glazed window to the side and rear elevations, Upvc double glazed glass panelled door, range of wall and base units with worktops over, space and plumbing for washing machine, integrated fridge freezer, built in oven and hob, single sink, central heating radiator, breakfast bar area, inset spot lights, tiled flooring
L SHAPED LOUNGE/DINER Upvc double glazed windows to the rear elevation x 2, central heating radiators x 3, coving, TV aerial point, chimney breast, open fire recess, carpet to floor
STAIRS AND LANDING Loft access, built in airing cupboard x 2, lagged tank and shelving, built in storage cupboard, carpet to floor
BEDROOM 2 Upvc double glazed window to the front elevation, central heating radiator, built in storage cupboard x 2, carpet to floor
BATHROOM Upvc double glazed frosted glass window to the rear elevation, 4 piece bathroom suite in white including shower cubicle, central heating radiator, fully tiled walls, carpet to floor
BEDROOM 3 Upvc double glazed window to the front elevation, ward robe recess, central heating radiator, carpet to floor
BEDROOM 1 Upvc double glazed window to the rear elevation, central heating radiators x 2, built in ward robe units, carpet to floor
BEDROOM 4 Upvc double glazed window to the front elevation, central heating radiator, carpet to floor
BEDROOM 5 Upvc double glazed window to the rear elevation, central heating radiator, built in ward robe unit, carpet to floor
SHOWER ROOM Upvc double glazed frosted window to the rear elevation, 3 piece suite in white, part tiled walls
FRONT DRIVE Leading to house, parking for several cars
TANDEM GARAGE Upvc double glazed window to the rear, Upvc double glass panelled door, up and over door, power and lighting
REAR GARDEN Lawn area, paved walk ways, mature plants, shrubs and trees
DOWNSTAIRS CLOAKROOM Upvc double glazed frosted glass window to the front elevation, LLWC and hand wash basin in cream, carpet to floor
SITTING ROOM Upvc double glazed window to the front and side elevations, central heating radiator, carpet to floor
KITCHEN Upvc double glazed window to the side and rear elevations, Upvc double glazed glass panelled door, range of wall and base units with worktops over, space and plumbing for washing machine, integrated fridge freezer, built in oven and hob, single sink, central heating radiator, breakfast bar area, inset spot lights, tiled flooring
L SHAPED LOUNGE/DINER Upvc double glazed windows to the rear elevation x 2, central heating radiators x 3, coving, TV aerial point, chimney breast, open fire recess, carpet to floor
STAIRS AND LANDING Loft access, built in airing cupboard x 2, lagged tank and shelving, built in storage cupboard, carpet to floor
BEDROOM 2 Upvc double glazed window to the front elevation, central heating radiator, built in storage cupboard x 2, carpet to floor
BATHROOM Upvc double glazed frosted glass window to the rear elevation, 4 piece bathroom suite in white including shower cubicle, central heating radiator, fully tiled walls, carpet to floor
BEDROOM 3 Upvc double glazed window to the front elevation, ward robe recess, central heating radiator, carpet to floor
BEDROOM 1 Upvc double glazed window to the rear elevation, central heating radiators x 2, built in ward robe units, carpet to floor
BEDROOM 4 Upvc double glazed window to the front elevation, central heating radiator, carpet to floor
BEDROOM 5 Upvc double glazed window to the rear elevation, central heating radiator, built in ward robe unit, carpet to floor
SHOWER ROOM Upvc double glazed frosted window to the rear elevation, 3 piece suite in white, part tiled walls
FRONT DRIVE Leading to house, parking for several cars
TANDEM GARAGE Upvc double glazed window to the rear, Upvc double glass panelled door, up and over door, power and lighting
REAR GARDEN Lawn area, paved walk ways, mature plants, shrubs and trees
Material Information
- Tenure: Freehold
- Council Tax Band: E
Mortgage calculator
Calculate your stamp duty
Results
Stamp Duty To Pay:
Effective Rate:
| Tax Band | % | Taxable Sum | Tax |
|---|
Oakmore, College Close, Madeley
Struggling to find a property? Get in touch and we'll help you find your ideal property.


