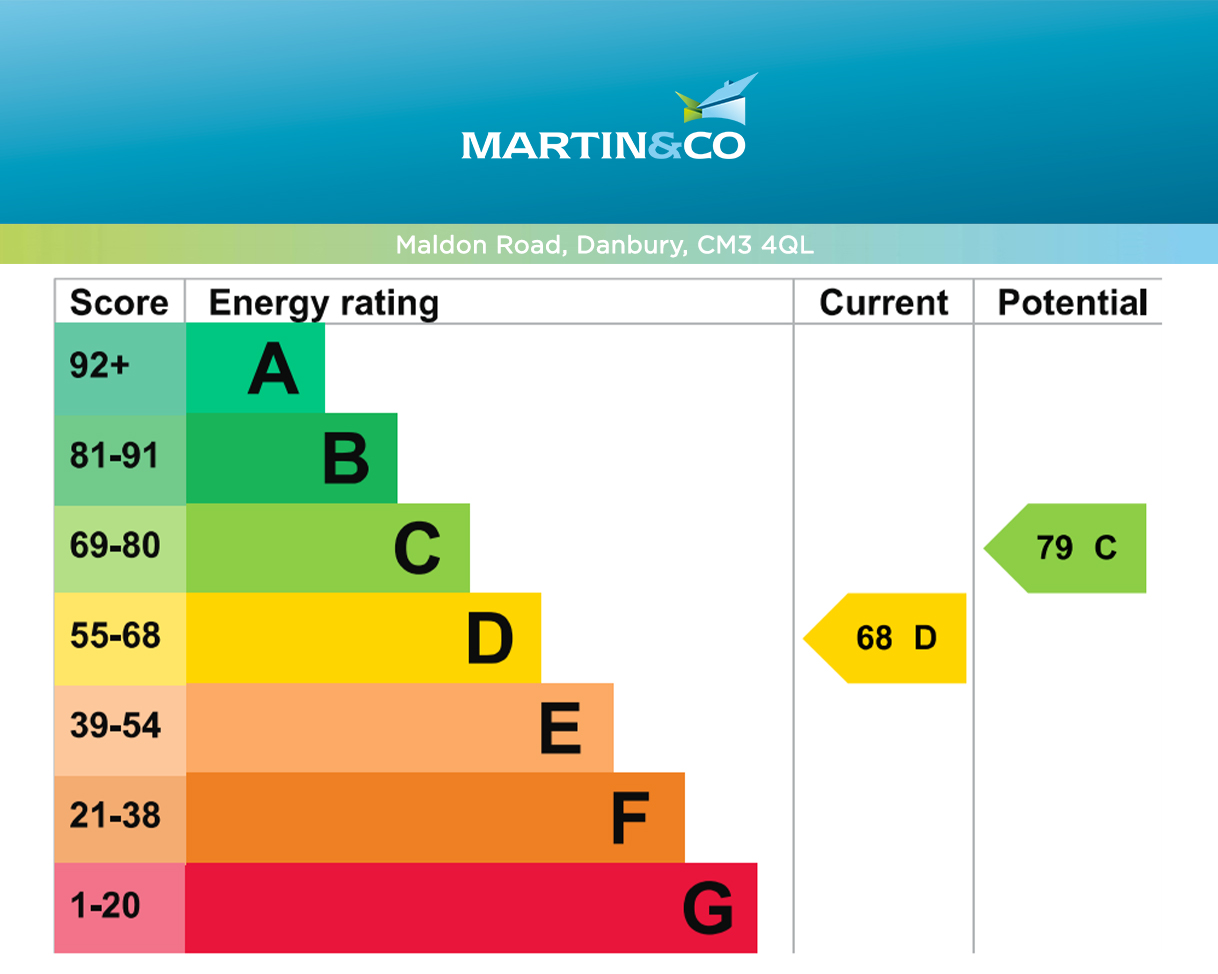Standout Features
- Fantastic entertaining space
- Double garage with off street parking for multiple cars
- Modern finishing throughout
- Landscaped garden
- Close to local amenities and excellent transport links
- Laundry room/fifth bedroom
- EV charger
- Integral appliances to kitchen and bar area
- Multi-fuel fire in lounge
- Downstairs bathroom
Property Description
GUIDE PRICE £800K TO £835K
Welcome to this exquisite 4/5 bedroom detached house situated on the sought-after Maldon Road, Danbury. This beautiful home offers an ideal blend of modern elegance and practical living, perfect for families seeking comfort and convenience.
Upon entering, you are greeted by a spacious and welcoming hallway leading to the heart of the home. The ground floor boasts a large, open-plan living and dining area, flooded with natural light, and seamlessly connecting to a contemporary kitchen. The kitchen is equipped with high-end appliances, sleek countertops, and ample storage, making it a joy for any home chef.
The property features four generously sized bedrooms, each designed with comfort in mind. The master bedroom includes an en-suite bathroom, providing a private sanctuary for relaxation. A notable feature of this home is the flexibility of the fifth bedroom, currently set up as a laundry room, offering versatility to suit your needs.
With three modern bathrooms, mornings are hassle-free for busy households. The attention to detail in the finishes is evident throughout, ensuring a luxurious living experience.
Outside, the landscaped garden provides a serene escape, perfect for outdoor entertaining or simply enjoying a quiet moment. The double garage offers ample storage and parking, complemented by additional off-road parking spaces for multiple cars.
Located close to local amenities, this home offers easy access to shops, schools, and recreational facilities. Excellent transport links ensure quick connections to surrounding areas, making commuting a breeze.
This exceptional property on Maldon Road is a rare find, combining modern living with a prime location. Don't miss the opportunity to make this stunning house your forever home. Contact us today to arrange a viewing and experience the charm and convenience of this beautiful property for yourself.
DINING ROOM 11' 1" x 10' 5" (3.38m x 3.18m)
RECEPTION ROOM 10' 5" x 9' 7" (3.18m x 2.92m)
LOUNGE 10' 6" x 9' 5" (3.2m x 2.87m)
KITCHEN 17' 3" x 11' 0" (5.26m x 3.35m)
SHOWER ROOM 6' 4" x 4' 11" (1.93m x 1.5m)
LIVING ROOM 25' 6" x 15' 1" (7.77m x 4.6m)
MAIN BEDROOM 16' 0" x 10' 11" (4.88m x 3.33m)
ENSUITE 10' 11" x 6' 7" (3.33m x 2.01m)
SECOND BEDROOM 11' 1" x 11' 0" (3.38m x 3.35m)
THIRD BEDROOM 11' 1" x 10' 6" (3.38m x 3.2m)
FOURTH BEDROOM 9' 11" x 7' 9" (3.02m x 2.36m)
BATHROOM 7' 9" x 5' 9" (2.36m x 1.75m)
UTILITY ROOM 10' 6" x 7' 9" (3.2m x 2.36m)
BOARDED LOFT
Welcome to this exquisite 4/5 bedroom detached house situated on the sought-after Maldon Road, Danbury. This beautiful home offers an ideal blend of modern elegance and practical living, perfect for families seeking comfort and convenience.
Upon entering, you are greeted by a spacious and welcoming hallway leading to the heart of the home. The ground floor boasts a large, open-plan living and dining area, flooded with natural light, and seamlessly connecting to a contemporary kitchen. The kitchen is equipped with high-end appliances, sleek countertops, and ample storage, making it a joy for any home chef.
The property features four generously sized bedrooms, each designed with comfort in mind. The master bedroom includes an en-suite bathroom, providing a private sanctuary for relaxation. A notable feature of this home is the flexibility of the fifth bedroom, currently set up as a laundry room, offering versatility to suit your needs.
With three modern bathrooms, mornings are hassle-free for busy households. The attention to detail in the finishes is evident throughout, ensuring a luxurious living experience.
Outside, the landscaped garden provides a serene escape, perfect for outdoor entertaining or simply enjoying a quiet moment. The double garage offers ample storage and parking, complemented by additional off-road parking spaces for multiple cars.
Located close to local amenities, this home offers easy access to shops, schools, and recreational facilities. Excellent transport links ensure quick connections to surrounding areas, making commuting a breeze.
This exceptional property on Maldon Road is a rare find, combining modern living with a prime location. Don't miss the opportunity to make this stunning house your forever home. Contact us today to arrange a viewing and experience the charm and convenience of this beautiful property for yourself.
DINING ROOM 11' 1" x 10' 5" (3.38m x 3.18m)
RECEPTION ROOM 10' 5" x 9' 7" (3.18m x 2.92m)
LOUNGE 10' 6" x 9' 5" (3.2m x 2.87m)
KITCHEN 17' 3" x 11' 0" (5.26m x 3.35m)
SHOWER ROOM 6' 4" x 4' 11" (1.93m x 1.5m)
LIVING ROOM 25' 6" x 15' 1" (7.77m x 4.6m)
MAIN BEDROOM 16' 0" x 10' 11" (4.88m x 3.33m)
ENSUITE 10' 11" x 6' 7" (3.33m x 2.01m)
SECOND BEDROOM 11' 1" x 11' 0" (3.38m x 3.35m)
THIRD BEDROOM 11' 1" x 10' 6" (3.38m x 3.2m)
FOURTH BEDROOM 9' 11" x 7' 9" (3.02m x 2.36m)
BATHROOM 7' 9" x 5' 9" (2.36m x 1.75m)
UTILITY ROOM 10' 6" x 7' 9" (3.2m x 2.36m)
BOARDED LOFT
Material Information
- Tenure: Freehold
Mortgage calculator
Calculate your stamp duty
Results
Stamp Duty To Pay:
Effective Rate:
| Tax Band | % | Taxable Sum | Tax |
|---|
Maldon Road, Danbury
Struggling to find a property? Get in touch and we'll help you find your ideal property.


