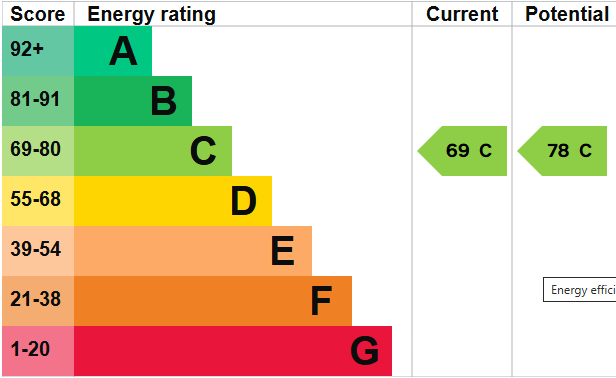Standout Features
- Five/Six Bedroom Detached Home
- Gas Central Heating
- Two Bathrooms
- Extensive Gardens
- Huge Potential To Extend
- Large Detached Garage
- Two/Three Reception Rooms
- Perfect Family Home
- Gated Access
- Council Tax Band: D
Property Description
Extremely Rare Opportunity to purchase this FIVE bedroom detached bungalow set within private extensive gardens. There is huge opportunity to extend or even build a further plot STPP. Located at the end of a cul-de-sac this homes provides flexible accommodation. Viewing is a must!
The potential with this home is endless! Large gardens surrounding the home the opportunity to extend or even build a new plot towards the rear
Convenient for local amenities within Long Lea which includes everyday convenience store, medical centre, public house yet it is only 2 mile distant from Keighley town centre which offers larger shopping facilities and links by both road and rail to the major towns and cities of West Yorkshire.
ENTRANCE HALL 7' 6" x 5' 1" (2.3m x 1.55m) Entrance door leading to inner lobby. Utility room with worksurfaces . Double doors leading to Dining room
DINING ROOM 14' 1" x 11' 11" (4.3m x 3.65m) Large space to entertain friends and family with double glazed patio doors to external terrace
KITCHEN 11' 5" x 8' 2" (3.5m x 2.5m) Fitted kitchen with wall and base units, integrated appliances, large window providing ample natural light and breakfast bar
STUDY/BEDROOM SIX 12' 9" x 9' 10" (3.9m x 3m) Accessed from the Lounge, this study or office could provide an extension to the Lounge or additional bedroom if desired
MASTER BEDROOM 11' 5" x 9' 2" (3.5m x 2.8m) Large double bedroom with ample fitted storage and sliding door giving access to what could be a balcony. Access to en-suite
ENSUITE 7' 2" x 6' 6" (2.2m x 2m) Five piece suite comprising; WC, hand wash basin, bidet, bath and shower cubicle
BEDROOM TWO 11' 5" x 10' 2" (3.5m x 3.1m) Large double bedroom with fitted wardrobes and large window providing ample natural light
BEDROOM THREE 10' 9" x 10' 5" (3.3m x 3.2m) Large double bedroom currently used as the home gym with window providing ample natural light
BEDROOM FOUR 11' 1" x 8' 2" (3.4m x 2.5m) A fourth large double bedroom with sliding doors to the garden
BEDROOM FIVE 9' 10" x 6' 2" (3m x 1.9m) Single bedroom with built-in beds and desk
BATHROOM 8' 2" x 6' 2" (2.5m x 1.9m) Family bathroom comprising; WC, hand wash basin, bath and shower cubicle
DETACHED GARAGE The detached garage block provides additional storage with power and light. Approached by a driveway providing adequate off road parking for several vehicles
TO THE OUTSIDE The extensive gardens to all sides of this property are mainly lawned and bordered by mature trees and shrubs giving a good degree of privacy.
There are a number of landscaped areas and there is huge potential to extend or potentially build another plot subject to suitable planning consents
The potential with this home is endless! Large gardens surrounding the home the opportunity to extend or even build a new plot towards the rear
Convenient for local amenities within Long Lea which includes everyday convenience store, medical centre, public house yet it is only 2 mile distant from Keighley town centre which offers larger shopping facilities and links by both road and rail to the major towns and cities of West Yorkshire.
ENTRANCE HALL 7' 6" x 5' 1" (2.3m x 1.55m) Entrance door leading to inner lobby. Utility room with worksurfaces . Double doors leading to Dining room
DINING ROOM 14' 1" x 11' 11" (4.3m x 3.65m) Large space to entertain friends and family with double glazed patio doors to external terrace
KITCHEN 11' 5" x 8' 2" (3.5m x 2.5m) Fitted kitchen with wall and base units, integrated appliances, large window providing ample natural light and breakfast bar
STUDY/BEDROOM SIX 12' 9" x 9' 10" (3.9m x 3m) Accessed from the Lounge, this study or office could provide an extension to the Lounge or additional bedroom if desired
MASTER BEDROOM 11' 5" x 9' 2" (3.5m x 2.8m) Large double bedroom with ample fitted storage and sliding door giving access to what could be a balcony. Access to en-suite
ENSUITE 7' 2" x 6' 6" (2.2m x 2m) Five piece suite comprising; WC, hand wash basin, bidet, bath and shower cubicle
BEDROOM TWO 11' 5" x 10' 2" (3.5m x 3.1m) Large double bedroom with fitted wardrobes and large window providing ample natural light
BEDROOM THREE 10' 9" x 10' 5" (3.3m x 3.2m) Large double bedroom currently used as the home gym with window providing ample natural light
BEDROOM FOUR 11' 1" x 8' 2" (3.4m x 2.5m) A fourth large double bedroom with sliding doors to the garden
BEDROOM FIVE 9' 10" x 6' 2" (3m x 1.9m) Single bedroom with built-in beds and desk
BATHROOM 8' 2" x 6' 2" (2.5m x 1.9m) Family bathroom comprising; WC, hand wash basin, bath and shower cubicle
DETACHED GARAGE The detached garage block provides additional storage with power and light. Approached by a driveway providing adequate off road parking for several vehicles
TO THE OUTSIDE The extensive gardens to all sides of this property are mainly lawned and bordered by mature trees and shrubs giving a good degree of privacy.
There are a number of landscaped areas and there is huge potential to extend or potentially build another plot subject to suitable planning consents
Additional Information
Tenure:
Freehold
Mortgage calculator
Calculate your stamp duty
Results
Stamp Duty To Pay:
Effective Rate:
| Tax Band | % | Taxable Sum | Tax |
|---|
Long Lee, Keighley, West Yorkshire
Struggling to find a property? Get in touch and we'll help you find your ideal property.


