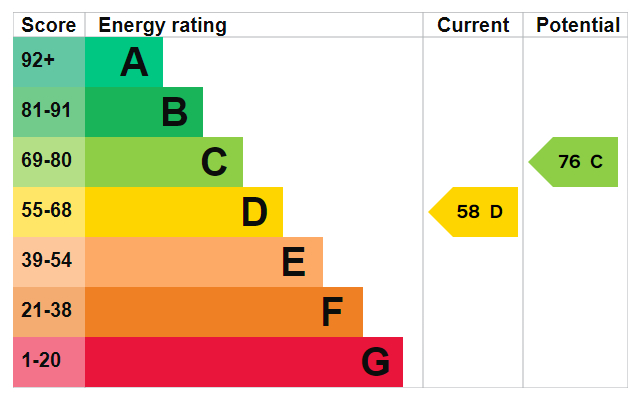Standout Features
- Situated in a quiet cul-de-sac
- 4 Good size bedrooms
- Spacious lounge
- Desirable Location
- Good size kitchen
- Multi car driveway
- Master bedroom with en-suite
- Garage
- Council Tax Band F £3,269.40
- Spacious sun room
Property Description
AGENCY COMMENTS Martin & Co are delighted to bring to market this traditional 4 bedroom detached property situated in the highly sought after West Drive, Upton.
This expansive home boasts an approximate total of 2203 square feet of living space spread over two floors. The ground floor houses the lounge, dining room, WC, spacious fitted kitchen with dining space and separate utility room. To the rear of this fabulous home is a bright and airy sun room making it ideal for comfortable family living.
The first floor offers privacy and tranquillity with its layout of a spacious landing, four bedrooms, two luxurious bathrooms, one of which is an en-suite off the master bedroom. The main bathroom is complete with bath and separate shower facilities.
The property benefits from a large garage with an additional enclosed carport, this setup provides ample room for vehicles, storage, or even workspace needs.
The property has a double access block paved driveway providing multi car parking. To the rear we have a well established garden mainly laid to lawn with large greenhouse and patio area for al fresco dining.
All in all, this property offers spacious, versatile living arrangements with plentiful amenities, easily catering to the demands of modern lifestyles.
This fabulous family home really is one not to be missed and needs to be viewed to fully appreciate the space it has to offer.
To express your interest contact Martin & Co on 0151 3782305.
HALLWAY 12' 11" x 12' 7" (3.94m x 3.84m)
LIVING ROOM 17' 4" x 11' 10" (5.28m x 3.61m)
DINING ROOM 15' 1" x 12' 11" (4.6m x 3.94m)
KITCHEN 24' 0" x 8' 9" (7.32m x 2.67m)
UTILITY ROOM 5' 10" x 5' 0" (1.78m x 1.52m)
DOWNSTAIRS WC 6' 0" x 4' 3" (1.83m x 1.3m)
SUNROOM 20' 4" x 10' 2" (6.2m x 3.1m)
MASTER BEDROOM 12' 1" x 9' 9" (3.68m x 2.97m)
EN-SUITE 8' 3" x 3' 10" (2.51m x 1.17m)
BEDROOM 2 15' 1" x 10' 8" (4.6m x 3.25m)
BEDROOM 3 12' 1" x 9' 10" (3.68m x 3m)
BEDROOM 4 8' 10" x 7' 11" (2.69m x 2.41m)
FAMILY BATHROOM 8' 10" x 8' 11" (2.69m x 2.72m)
This expansive home boasts an approximate total of 2203 square feet of living space spread over two floors. The ground floor houses the lounge, dining room, WC, spacious fitted kitchen with dining space and separate utility room. To the rear of this fabulous home is a bright and airy sun room making it ideal for comfortable family living.
The first floor offers privacy and tranquillity with its layout of a spacious landing, four bedrooms, two luxurious bathrooms, one of which is an en-suite off the master bedroom. The main bathroom is complete with bath and separate shower facilities.
The property benefits from a large garage with an additional enclosed carport, this setup provides ample room for vehicles, storage, or even workspace needs.
The property has a double access block paved driveway providing multi car parking. To the rear we have a well established garden mainly laid to lawn with large greenhouse and patio area for al fresco dining.
All in all, this property offers spacious, versatile living arrangements with plentiful amenities, easily catering to the demands of modern lifestyles.
This fabulous family home really is one not to be missed and needs to be viewed to fully appreciate the space it has to offer.
To express your interest contact Martin & Co on 0151 3782305.
HALLWAY 12' 11" x 12' 7" (3.94m x 3.84m)
LIVING ROOM 17' 4" x 11' 10" (5.28m x 3.61m)
DINING ROOM 15' 1" x 12' 11" (4.6m x 3.94m)
KITCHEN 24' 0" x 8' 9" (7.32m x 2.67m)
UTILITY ROOM 5' 10" x 5' 0" (1.78m x 1.52m)
DOWNSTAIRS WC 6' 0" x 4' 3" (1.83m x 1.3m)
SUNROOM 20' 4" x 10' 2" (6.2m x 3.1m)
MASTER BEDROOM 12' 1" x 9' 9" (3.68m x 2.97m)
EN-SUITE 8' 3" x 3' 10" (2.51m x 1.17m)
BEDROOM 2 15' 1" x 10' 8" (4.6m x 3.25m)
BEDROOM 3 12' 1" x 9' 10" (3.68m x 3m)
BEDROOM 4 8' 10" x 7' 11" (2.69m x 2.41m)
FAMILY BATHROOM 8' 10" x 8' 11" (2.69m x 2.72m)
Material Information
- Tenure: Freehold
- Council Tax Band: F
Mortgage calculator
Calculate your stamp duty
Results
Stamp Duty To Pay:
Effective Rate:
| Tax Band | % | Taxable Sum | Tax |
|---|
West Drive, Upton, Wirral
Struggling to find a property? Get in touch and we'll help you find your ideal property.





