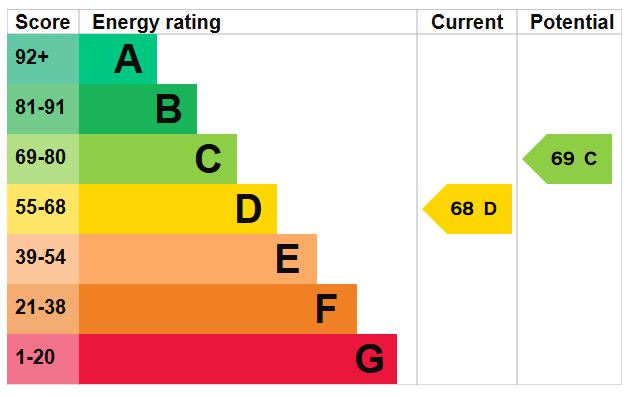Standout Features
- Four bedrooms
- Spacious living room
- Dining room
- Downstairs bathroom
- Upstairs shower room
- Private rear garden
- Convenient for schools & town
- No chain
Property Description
A four bedroom end terrace house, perfectly located for local schools, shops and the town. On the ground floor there is a generous living room, separate dining room, kitchen and bathroom. On the first floor, the home accommodates four bedrooms along with a shower room. The property benefits from a private split level rear garden and is available with no chain.
HALLWAY 9' 7" x 3' 0" (2.92m x 0.91m)
LIVING ROOM 13' 11" x 11' 6" (4.24m x 3.51m)
DINING ROOM 11' 10" x 11' 9" (3.61m x 3.58m)
KITCHEN 11' 5" x 8' 10" (3.48m x 2.69m)
BATHROOM 8' 0" x 6' 7" (2.44m x 2.01m)
LANDING 11' 9" x 2' 6" (3.58m x 0.76m)
BEDROOM 11' 11" x 9' 3" (3.63m x 2.82m)
BEDROOM 11' 10" x 9' 5" (3.61m x 2.87m)
BEDROOM 8' 11" x 5' 5" (2.72m x 1.65m)
BEDROOM 7' 9" x 5' 9" (2.36m x 1.75m)
SHOWER ROOM 8' 9" x 2' 9" (2.67m x 0.84m)
HALLWAY 9' 7" x 3' 0" (2.92m x 0.91m)
LIVING ROOM 13' 11" x 11' 6" (4.24m x 3.51m)
DINING ROOM 11' 10" x 11' 9" (3.61m x 3.58m)
KITCHEN 11' 5" x 8' 10" (3.48m x 2.69m)
BATHROOM 8' 0" x 6' 7" (2.44m x 2.01m)
LANDING 11' 9" x 2' 6" (3.58m x 0.76m)
BEDROOM 11' 11" x 9' 3" (3.63m x 2.82m)
BEDROOM 11' 10" x 9' 5" (3.61m x 2.87m)
BEDROOM 8' 11" x 5' 5" (2.72m x 1.65m)
BEDROOM 7' 9" x 5' 9" (2.36m x 1.75m)
SHOWER ROOM 8' 9" x 2' 9" (2.67m x 0.84m)
Additional Information
Tenure:
Freehold
Mortgage calculator
Calculate your stamp duty
Results
Stamp Duty To Pay:
Effective Rate:
| Tax Band | % | Taxable Sum | Tax |
|---|
Upper Cape, Warwick
Struggling to find a property? Get in touch and we'll help you find your ideal property.


