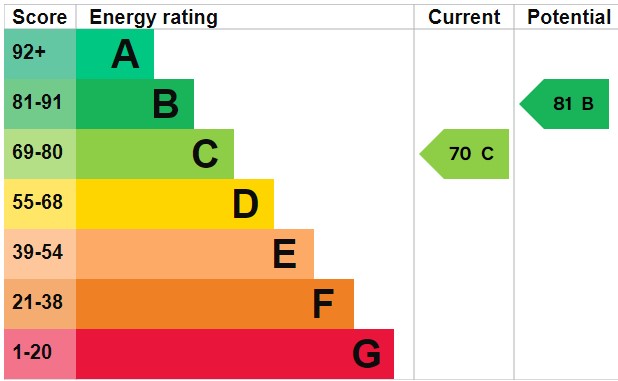Standout Features
- 4 BEDROOMS
- LARGE GATED DRIVEWAY
- DOWNSTAIRS SHOWER ROOM
- MODERNISED THROUGHOUT
- CORNER PLOT
- PRIVATE GARDENS
- GAS CENTRAL HEATING THROUGHOUT
- UPVC DOUBLE GLAZED THROUGHOUT
Property Description
Martin & Co Tamworth are pleased to present this fantastic four bedroom semi detached in Two Gates. This house occupies a corner plot which offers gated off road parking, gardens, modern kitchen diner and spacious bedrooms. With gas central heating and UPVC double glazing.
key facts for buyers - see report below
COUNCIL TAX - BAND D
FRONTAGE With large double metal gates, brick paved driveway leading to right hand side garden. Gated access to left hand side garden area.
ENTRANCE HALL 5' 7" x 15' 9" (1.7m x 4.8m) With tiled floor and staircase. Door to under stairs storage and doors to living room and kitchen diner.
LIVING ROOM 17' 1" x 17' 9" (5.21m x 5.41m) Spacious with bow window to front and window to side. Cast iron fireplace with surround and hearth.
KITCHEN/DINER 28' 10" x 26' 5" (8.79m x 8.05m) Modern L shaped fitted kitchen diner with solid oak work tops, wall and base units with sky light window to ceiling. Tiled splashbacks surrounding sink and walls with space for range cooker. Tiled flooring throughout with additional space for fridge freezer, washing machine/dryer and dishwasher. French doors leading out onto the right hand side garden. Spacious dining area with window to the front and door to left hand side garden. Door to under stairs pantry and door to second reception room.
RECEPTION ROOM 7' 7" x 9' 11" (2.31m x 3.02m) With french doors leading to left hand side garden and window to the front. Sliding door into walk in shower.
LANDING Doors leading to to four bedrooms and bathroom.
MASTER BEDROOM 10' 9" x 11' 2" (3.28m x 3.4m) Large double bedroom with side and overhead storage surrounding bed. Window to front and door to ensuite.
ENSUITE 5' 9" x 7' 10" (1.75m x 2.39m) Fully tiled throughout, with shower cubicle, sink with built in vanity unit. Obscure window to front.
BEDROOM 8' 4" x 15' 5" (2.54m x 4.7m) Large double bedroom with windows to front and side.
BEDROOM 10' 6" x 12' 4" (3.2m x 3.76m) Double bedroom with window to side.
BEDROOM 7' 6" x 11' 3" (2.29m x 3.43m) Bedroom with window to front
BATHROOM 5' 6" x 8' 1" (1.68m x 2.46m) Fully tiled throughout with modern suite comprising bath with shower over, W.C. and sink with built in storage. Obscure window to rear and door to storage cupboard.
GARDEN Garden to right hand side with raised enclosed brick walled lawn area. Steps upto main lawn area with brick paved patio, surrounded by mature hedges and shrubs.
Garden to left hand side with gated access. Large paved patio and BBQ area with seating leading round to second seating area. Fenced to all sides with pebble boarders.
key facts for buyers - see report below
COUNCIL TAX - BAND D
FRONTAGE With large double metal gates, brick paved driveway leading to right hand side garden. Gated access to left hand side garden area.
ENTRANCE HALL 5' 7" x 15' 9" (1.7m x 4.8m) With tiled floor and staircase. Door to under stairs storage and doors to living room and kitchen diner.
LIVING ROOM 17' 1" x 17' 9" (5.21m x 5.41m) Spacious with bow window to front and window to side. Cast iron fireplace with surround and hearth.
KITCHEN/DINER 28' 10" x 26' 5" (8.79m x 8.05m) Modern L shaped fitted kitchen diner with solid oak work tops, wall and base units with sky light window to ceiling. Tiled splashbacks surrounding sink and walls with space for range cooker. Tiled flooring throughout with additional space for fridge freezer, washing machine/dryer and dishwasher. French doors leading out onto the right hand side garden. Spacious dining area with window to the front and door to left hand side garden. Door to under stairs pantry and door to second reception room.
RECEPTION ROOM 7' 7" x 9' 11" (2.31m x 3.02m) With french doors leading to left hand side garden and window to the front. Sliding door into walk in shower.
LANDING Doors leading to to four bedrooms and bathroom.
MASTER BEDROOM 10' 9" x 11' 2" (3.28m x 3.4m) Large double bedroom with side and overhead storage surrounding bed. Window to front and door to ensuite.
ENSUITE 5' 9" x 7' 10" (1.75m x 2.39m) Fully tiled throughout, with shower cubicle, sink with built in vanity unit. Obscure window to front.
BEDROOM 8' 4" x 15' 5" (2.54m x 4.7m) Large double bedroom with windows to front and side.
BEDROOM 10' 6" x 12' 4" (3.2m x 3.76m) Double bedroom with window to side.
BEDROOM 7' 6" x 11' 3" (2.29m x 3.43m) Bedroom with window to front
BATHROOM 5' 6" x 8' 1" (1.68m x 2.46m) Fully tiled throughout with modern suite comprising bath with shower over, W.C. and sink with built in storage. Obscure window to rear and door to storage cupboard.
GARDEN Garden to right hand side with raised enclosed brick walled lawn area. Steps upto main lawn area with brick paved patio, surrounded by mature hedges and shrubs.
Garden to left hand side with gated access. Large paved patio and BBQ area with seating leading round to second seating area. Fenced to all sides with pebble boarders.
Material Information
- Tenure: Freehold
- Council Tax Band: D
Mortgage calculator
Calculate your stamp duty
Results
Stamp Duty To Pay:
Effective Rate:
| Tax Band | % | Taxable Sum | Tax |
|---|
Springfield Road, Two Gates, Tamworth
Struggling to find a property? Get in touch and we'll help you find your ideal property.




