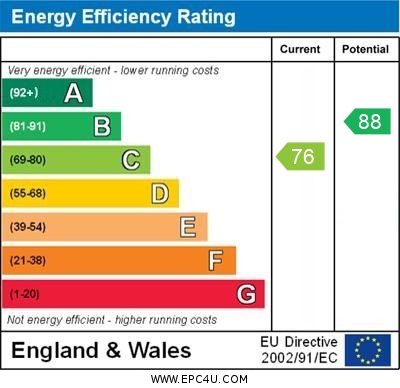Standout Features
- EPC EER Rating C
- Three/Four Bedrooms
- Modern Decor
- Spacious Throughout
- Downstairs WC
- Utility Room
- Master With Ensuite
- Family Bathroom
- Gas Central Heating
- Band C
Property Description
PROPERTY DESCRIPTION Situated in a quiet cul de sac. This modern three/four bedroom terrace property is conveniently located close to major links in and out the City and local amenities including Fosse Park.
The property is spacious over the three floors and consists of entrance hall with WC with under stairs storage, living area, kitchen and utility room.
On the first floor there is two double bedrooms with an ensuite off from the front facing bedroom.
On the third floor there is a further two double bedrooms with a family bathroom.
Property has gas central heating and is double glazed throughout.
There is a good sized garden located to the rear of the property and allocated parking.
The property is currently tenanted on a fixed term contract until April 2024 and achieving £800 PCM
No Chain
ENTRANCE HALL Entrance Hall with stairs to first floor accommodation & under stairs storage cupboard
WC 5' 4" x 2' 9" (1.63m x 0.84m) Sink basin, wc, radiator and hard flooring
LIVING ROOM/BEDROOM 13' 0" x 8' 10" (3.96m x 2.69m) To front of property, double glazed window, radiator and carpet flooring.
KITCHEN 12' 2" x 8' 9" (3.71m x 2.67m) UPVC double glazed window, a variety of wall and base units, electric oven, gas hob with over head extractor fan, stainless steal sink with drainer.
UTILITY ROOM 6' 4" x 6' 7" (1.93m x 2.01m) Wooden door with double glazed window that leads to the rear garden, work surface, base unit, wall mounted combi boiler, washing machine point, dish washer point, radiator, stainless steal sink with with drainer.
LIVING/BEDROOM 12' 4" x 16' 0" (3.76m x 4.88m) Currently being used as a Living but can be used as a bedroom. television point, UPVC double glazed windows, telephone point, radiator.
BEDROOM 11' 1" x 9' 1" (3.38m x 2.77m) UPVC double glazed window, radiator, access to en-suite.
ENSUITE 3' 11" x 9' 1" (1.19m x 2.77m) Shower cubicle, low level WC, radiator, extractor fan.
BEDROOM 10' 4" x 12' 8" (3.15m x 3.86m) UPVC double glazed window, television point, radiator.
BEDROOM 11' 11" x 10' 0" (3.63m x 3.05m) UPVC double glazed window, television point, radiator.
BATHROOM 6' 4" x 5' 8" (1.93m x 1.73m) UPVC double glazed frosted window, bath tub, wash basin, low level WC, radiator, extractor fan.
The property is spacious over the three floors and consists of entrance hall with WC with under stairs storage, living area, kitchen and utility room.
On the first floor there is two double bedrooms with an ensuite off from the front facing bedroom.
On the third floor there is a further two double bedrooms with a family bathroom.
Property has gas central heating and is double glazed throughout.
There is a good sized garden located to the rear of the property and allocated parking.
The property is currently tenanted on a fixed term contract until April 2024 and achieving £800 PCM
No Chain
ENTRANCE HALL Entrance Hall with stairs to first floor accommodation & under stairs storage cupboard
WC 5' 4" x 2' 9" (1.63m x 0.84m) Sink basin, wc, radiator and hard flooring
LIVING ROOM/BEDROOM 13' 0" x 8' 10" (3.96m x 2.69m) To front of property, double glazed window, radiator and carpet flooring.
KITCHEN 12' 2" x 8' 9" (3.71m x 2.67m) UPVC double glazed window, a variety of wall and base units, electric oven, gas hob with over head extractor fan, stainless steal sink with drainer.
UTILITY ROOM 6' 4" x 6' 7" (1.93m x 2.01m) Wooden door with double glazed window that leads to the rear garden, work surface, base unit, wall mounted combi boiler, washing machine point, dish washer point, radiator, stainless steal sink with with drainer.
LIVING/BEDROOM 12' 4" x 16' 0" (3.76m x 4.88m) Currently being used as a Living but can be used as a bedroom. television point, UPVC double glazed windows, telephone point, radiator.
BEDROOM 11' 1" x 9' 1" (3.38m x 2.77m) UPVC double glazed window, radiator, access to en-suite.
ENSUITE 3' 11" x 9' 1" (1.19m x 2.77m) Shower cubicle, low level WC, radiator, extractor fan.
BEDROOM 10' 4" x 12' 8" (3.15m x 3.86m) UPVC double glazed window, television point, radiator.
BEDROOM 11' 11" x 10' 0" (3.63m x 3.05m) UPVC double glazed window, television point, radiator.
BATHROOM 6' 4" x 5' 8" (1.93m x 1.73m) UPVC double glazed frosted window, bath tub, wash basin, low level WC, radiator, extractor fan.
Material Information
- Tenure: Freehold
- Council Tax Band: C
Mortgage calculator
Calculate your stamp duty
Results
Stamp Duty To Pay:
Effective Rate:
| Tax Band | % | Taxable Sum | Tax |
|---|
Riseholme Close, Leicester
Struggling to find a property? Get in touch and we'll help you find your ideal property.




