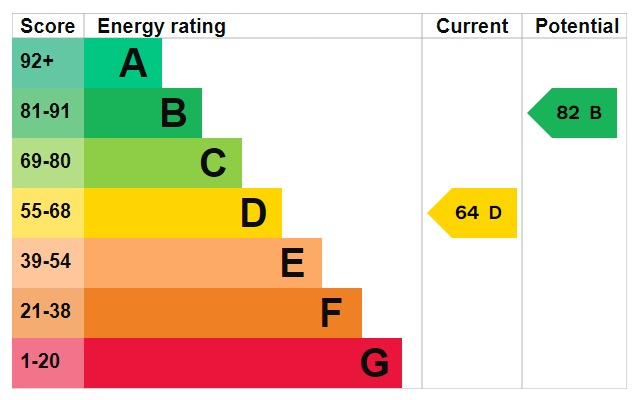Standout Features
- Four/Five Bedroom Semi-Detached
- Two/Three Reception Rooms
- Gas Central Heating
- Popular Residential Location
- Large Gardens
- Double Bedrooms
- Extended
- Stunning Views
- Council Tax Band: D
Property Description
Rare To Market, Four Bedroom Extended Semi-Detached Family home situated in this popular village with an elevated position enjoying views across both the Aire and Worth Valleys. Benefitting from; under house storage, stunning views and large gardens. Viewing is essential!
Gas central heating and double glazing throughout
Situated in Riddlesden convenient for all local amenities and only being a few miles away from Keighley Town Centre with ample shopping facilities and public transport links to the major Cities of West Yorkshire
HALL With under stairs storage cupboard
LOUNGE 11' 5" x 15' 8" (3.5m x 4.8m) Large lounge with feature fireplace, carpet flooring and stunning views to the rear providing ample natural light
DINING ROOM 10' 9" x 13' 1" (3.3m x 4m) Excellent space to entertain friends and family currently used as the dining room with stunning views to the rear providing ample natural light
RECEPTION ROOM/BEDROOM FIVE 11' 9" x 13' 1" (3.6m x 4m) Versatile room which could be a further reception room or bedroom 5 with ample space and window to the front
KITCHEN 10' 5" x 8' 2" (3.2m x 2.5m) Fitted kitchen with ample wall and base units, integrated appliances including; Oven and gas hob. Tiled splashback with window to the front
LANDING
BEDROOM ONE 14' 5" x 13' 1" (4.4m x 4m) Large double bedroom with carpet flooring, built in wardrobes and windows on two sides providing an abundance of natural light
BEDROOM TWO 11' 5" x 8' 10" (3.5m x 2.7m) Second double bedroom with carpet flooring and built in cupboards. Window to the front
BEDROOM THREE 8' 6" x 21' 3" (2.6m x 6.5m) Large extended double bedroom with carpet flooring and three windows providing natural light and stunning views
BEDROOM FOUR 11' 5" x 7' 10" (3.5m x 2.4m) Fourth good sized bedroom with built in storage cupboard and window to the rear providing stunning views
BATHROOM Family bathroom comprising; WC, hand wash basin and shower over bath. Tiled walls
TO THE OUTSIDE To The Front is a large tiered garden with steps giving access to the front door and side
To The rear us a large mainly lawn garden with patio area perfect for entertaining friends and family. Access to the under house storage an excellent space
Gas central heating and double glazing throughout
Situated in Riddlesden convenient for all local amenities and only being a few miles away from Keighley Town Centre with ample shopping facilities and public transport links to the major Cities of West Yorkshire
HALL With under stairs storage cupboard
LOUNGE 11' 5" x 15' 8" (3.5m x 4.8m) Large lounge with feature fireplace, carpet flooring and stunning views to the rear providing ample natural light
DINING ROOM 10' 9" x 13' 1" (3.3m x 4m) Excellent space to entertain friends and family currently used as the dining room with stunning views to the rear providing ample natural light
RECEPTION ROOM/BEDROOM FIVE 11' 9" x 13' 1" (3.6m x 4m) Versatile room which could be a further reception room or bedroom 5 with ample space and window to the front
KITCHEN 10' 5" x 8' 2" (3.2m x 2.5m) Fitted kitchen with ample wall and base units, integrated appliances including; Oven and gas hob. Tiled splashback with window to the front
LANDING
BEDROOM ONE 14' 5" x 13' 1" (4.4m x 4m) Large double bedroom with carpet flooring, built in wardrobes and windows on two sides providing an abundance of natural light
BEDROOM TWO 11' 5" x 8' 10" (3.5m x 2.7m) Second double bedroom with carpet flooring and built in cupboards. Window to the front
BEDROOM THREE 8' 6" x 21' 3" (2.6m x 6.5m) Large extended double bedroom with carpet flooring and three windows providing natural light and stunning views
BEDROOM FOUR 11' 5" x 7' 10" (3.5m x 2.4m) Fourth good sized bedroom with built in storage cupboard and window to the rear providing stunning views
BATHROOM Family bathroom comprising; WC, hand wash basin and shower over bath. Tiled walls
TO THE OUTSIDE To The Front is a large tiered garden with steps giving access to the front door and side
To The rear us a large mainly lawn garden with patio area perfect for entertaining friends and family. Access to the under house storage an excellent space
Additional Information
Tenure:
Freehold
Mortgage calculator
Calculate your stamp duty
Results
Stamp Duty To Pay:
Effective Rate:
| Tax Band | % | Taxable Sum | Tax |
|---|
Riddlesden, Keighley, West Yorkshire
Struggling to find a property? Get in touch and we'll help you find your ideal property.


