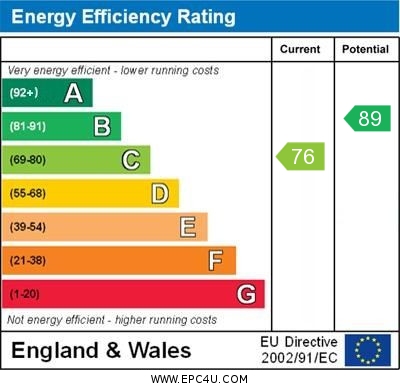Standout Features
- Stunning Throughout
- Four Bedrooms
- Single Garage And Enclosed Garden
- Modern Three Story Town House
- Ensuite To Bedroom One
Property Description
Discover the perfect blend of space, comfort, and modern living in this impressive four-bedroom mid-terrace house. Set across three thoughtfully designed floors, this home offers everything a growing family could need.
The master bedroom is a highlight, complete with its own en suite, offering a touch of luxury and privacy. The additional three bedrooms are well-sized and versatile, ideal for children, guests, or a home office.
Step outside to find a charming enclosed rear garden, perfect for family gatherings, playtime, or simply unwinding after a busy day.
With the added benefits of a garage and off-street parking, convenience is guaranteed in this desirable property.
This home is a rare find that combines space, style, and practicality - a must-see for anyone looking to move up the property ladder.
ENTRANCE HALLWAY Radiator and laminate flooring.
SEPERATE WC With a low level wc, pedestal wash hand basin, radiator.
MODERN DINING KITCHEN 15' 10" x 10' 1" (4.83m x 3.07m) With a range of units to the base and high level, rolled edge work surface an inset oven, 4 ring hob and extractor fan over. Upvc double glazed double doors and window to the rear elevation. Integrated fridge freezer, radiator.
LANDING Stairway to the 2nd floor.
LOUNGE 15' 10" x 10' 3" (4.83m x 3.12m) upvc double glazed double doors and window to the rear garden. Radiator.
BEDROOM ONE 9' 7" x 8' 7" (2.92m x 2.62m) With a upvc double glazed window to the front elevation. Radiator.
BATHROOM With a modern white 3 piece suite comprising of a low level wc, pedestal wash hand basin and panel bath with mixer tap. Tiled splashbacks. Radiator
SECOND FLOOR LANDING Useful store cupboard, radiator
BEDROOM TWO 12' 10" x 8' 6" (3.91m x 2.59m) With built in wardrobes to 1 wall. Radiator and upvc double glazed window to the front elevation.
ENSUITE SHOWER ROOM With a separate shower cubicle, low level wc and pedestal wash hand basin. Upvc double glazed window to the front elevation. Radiator
BEDROOM THREE 11' 2" x 8' 6" (3.4m x 2.59m) With upvc double glazed window to the rear elevation. Radiator.
BEDROOM FOUR 7' 0" x 6' 11" (2.13m x 2.11m) With a upvc double glazed window to the rear elevation. Radiator,
OUTSIDE A driveway facilitates off street parking to the front and leads to the single garage with up and over door, light and power. An enclosed rear garden is provided.
Additional Information
Tenure:
Leasehold
Council Tax Band:
C
Mortgage calculator
Calculate your stamp duty
Results
Stamp Duty To Pay:
Effective Rate:
| Tax Band | % | Taxable Sum | Tax |
|---|
Pilgrims Approach, Gainsborough
Struggling to find a property? Get in touch and we'll help you find your ideal property.

