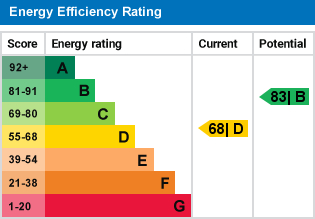Standout Features
- Impressive Four Bedroom Detached House
- High Quality Finish Throughout
- Exclusive & Sought After Road
- Close To Wollaton Hall & Deer Park
- All En-Suite Bedrooms
- Landscaped South-West Facing Garden
- Freehold
- Council Tax Band E
- Driveway & Garage
- Study
Property Description
Situated on one of Nottingham's most exclusive roads this substantial four bedroom detached house offers a modern & high quality finish throughout. The accommodation comprises of a large entrance hall with cloakroom and leads through to a spacious living room with feature Inglenook fireplace and sliding doors to the formal dining room with French Doors leading to the garden, a study which could also be used as a playroom or further reception room and a stunning, modern fitted breakfast kitchen with bi-fold doors leading to a beautiful orangery with access to the garden and separate utility room. To the first floor there are four well proportioned bedrooms - all en-suite - with the master also benefitting from a further room which would make a perfect walk in wardrobe or dressing room. Externally, the south-west facing, enclosed garden has been landscaped to include a large patio perfect for al fresco dining. To the front a driveway provides ample off road parking and leads to an integral single garage which is perfect for a workshop, storage or parking for a small car.
HALLWAY 22' 3" x 5' 6" (6.78m x 1.68m)
CLOAKROOM 5' 3" x 3' 7" (1.6m x 1.09m)
LIVING ROOM 16' 11" x 11' 3" (5.16m x 3.43m)
DINING ROOM 14' 7" x 11' 3" (4.44m x 3.43m)
STUDY 10' 10" x 9' 5" (3.3m x 2.87m)
BREAKFAST/KITCHEN 23' 6" x 11' 9" (7.16m x 3.58m)
ORANGERY 17' 6" x 10' 8" (5.33m x 3.25m)
UTILITY ROOM 11' 9" x 5' 5" (3.58m x 1.65m)
LANDING 9' 9" x 8' 10" (2.97m x 2.69m)
MASTER BEDROOM 15' x 11' 8" (4.57m x 3.56m)
DRESSING ROOM/WALK IN WARDROBE 7' 9" x 7' 8" (2.36m x 2.34m)
EN-SUITE 7' 9" x 5' 2" (2.36m x 1.57m)
BEDROOM TWO 14' 5" x 11' 5" (4.39m x 3.48m)
EN-SUITE6 6' 11" x 4' 6" (2.11m x 1.37m)
BEDROOM THREE 12' 3" x 11' 4" (3.73m x 3.45m)
BATHROOM 6' 1" x 5' 6" (1.85m x 1.68m)
BEDROOM 8' 11" x 7' 8" (2.72m x 2.34m)
EN-SUITE 5' 10" x 4' 7" (1.78m x 1.4m)
HALLWAY 22' 3" x 5' 6" (6.78m x 1.68m)
CLOAKROOM 5' 3" x 3' 7" (1.6m x 1.09m)
LIVING ROOM 16' 11" x 11' 3" (5.16m x 3.43m)
DINING ROOM 14' 7" x 11' 3" (4.44m x 3.43m)
STUDY 10' 10" x 9' 5" (3.3m x 2.87m)
BREAKFAST/KITCHEN 23' 6" x 11' 9" (7.16m x 3.58m)
ORANGERY 17' 6" x 10' 8" (5.33m x 3.25m)
UTILITY ROOM 11' 9" x 5' 5" (3.58m x 1.65m)
LANDING 9' 9" x 8' 10" (2.97m x 2.69m)
MASTER BEDROOM 15' x 11' 8" (4.57m x 3.56m)
DRESSING ROOM/WALK IN WARDROBE 7' 9" x 7' 8" (2.36m x 2.34m)
EN-SUITE 7' 9" x 5' 2" (2.36m x 1.57m)
BEDROOM TWO 14' 5" x 11' 5" (4.39m x 3.48m)
EN-SUITE6 6' 11" x 4' 6" (2.11m x 1.37m)
BEDROOM THREE 12' 3" x 11' 4" (3.73m x 3.45m)
BATHROOM 6' 1" x 5' 6" (1.85m x 1.68m)
BEDROOM 8' 11" x 7' 8" (2.72m x 2.34m)
EN-SUITE 5' 10" x 4' 7" (1.78m x 1.4m)
Material Information
- Tenure: Freehold
- Council Tax Band: E
Mortgage calculator
Calculate your stamp duty
Results
Stamp Duty To Pay:
Effective Rate:
| Tax Band | % | Taxable Sum | Tax |
|---|
Parkside, Wollaton
Struggling to find a property? Get in touch and we'll help you find your ideal property.


