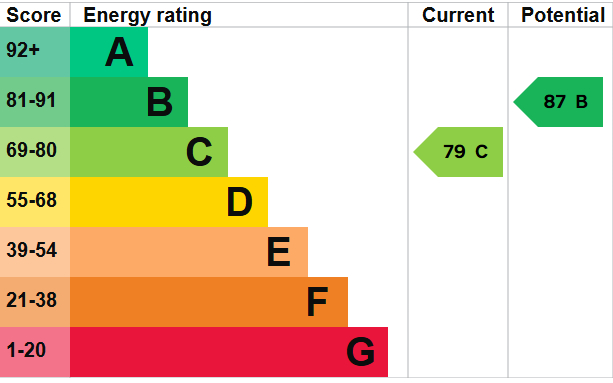Standout Features
- IMMACULATELY PRESENTED
- MULTIPLE DRIVEWAY
- TWO RECEPTION ROOMS
- SOLAR PANELS
- EASY COMMUTER ACCESS
- CLOSE TO LOCAL AMENITIES
- GAS CENTRAL HEATING
- UPVC DOUBLE GLAZED THROUGHOUT
Property Description
Martin & Co are pleased to present this stunning spacious four bedroom detached home in Wilnecote. Situated on a private cul-de-sac with a large driveway to the front for multiple vehicles, solar panels, four/five bedrooms, extended kitchen, garage and landscaped garden.
Close to local amenities and schools with easy access to the A5 and M42.
Council Tax - Band C
Key Facts for buyers - see report below
HALLWAY 5' 0" x 4' 6" (1.52m x 1.37m) With staircase leading to the landing and door leading into living room.
LIVING ROOM 14' 2" x 11' 9" (4.32m x 3.58m) Having a large bay window to the front aspect allowing natural light into living room. Feature fireplace and surround with door leading into dining room.
DINING ROOM 9' 11" x 14' 9" (3.02m x 4.5m) A lovely light room as either a dining room or an extra sitting room. Sliding doors leading into the garden and additional window to rear aspect.
KITCHEN 17' 3" x 9' 5" (5.26m x 2.87m) Beautifully extended kitchen featuring tiled flooring and built-in remote controlled skylights with matching worktops, wall and base units. Integrated appliances including dishwasher, fridge, gas hob, electric oven and extractor with additional space for a washing machine. Underfloor heating throughout the kitchen. Windows to rear aspect with door into the garden. Further door leading to W.C and internal door to garage.
GARAGE 13' 3" x 10' 1" (4.04m x 3.07m) Having outer door and additional garage door opening onto driveway. Internal door leading to kitchen area. Numerous electric sockets throughout. Could easily be used for additional storage/workshop area.
GARDEN Generous paved patio area having low wall and iron fence with gate and steps to lawn garden. Fenced on three sides providing an ideal garden for the whole family.
LANDING 8' 8" x 10' 3" (2.64m x 3.12m) L shaped landing with doors leading to bedrooms, bathroom and storage cupboard.
MASTER BEDROOM 14' 5" x 7' 10" (4.39m x 2.39m) Featuring fully fitted wall to wall wardrobes and storage. Door to en-suite and window to front aspect.
ENSUITE 4' 0" x 6' 6" (1.22m x 1.98m) With fully panelled walls, pedestal sink, shower cubicle and W.C.
BEDROOM 2 9' 4" x 14' 8" (2.84m x 4.47m) Originally two separate rooms, now a double bedroom. With two windows to the rear aspect allowing a generous amount of natural light into the whole room.
BEDROOM 3 8' 9" x 12' 10" (2.67m x 3.91m) Spacious double bedroom having two windows to the front aspect with fitted double wardrobe and wall cupboard storage.
BEDROOM 4 7' 3" x 9' 8" (2.21m x 2.95m) Large single bedroom with window to the rear aspect.
BATHROOM 6' 0" x 7' 4" (1.83m x 2.24m) Modern bathroom with fully panelled walls, vanity storage with W.C, sink and bath with shower over. Obscured window to side aspect.
Close to local amenities and schools with easy access to the A5 and M42.
Council Tax - Band C
Key Facts for buyers - see report below
HALLWAY 5' 0" x 4' 6" (1.52m x 1.37m) With staircase leading to the landing and door leading into living room.
LIVING ROOM 14' 2" x 11' 9" (4.32m x 3.58m) Having a large bay window to the front aspect allowing natural light into living room. Feature fireplace and surround with door leading into dining room.
DINING ROOM 9' 11" x 14' 9" (3.02m x 4.5m) A lovely light room as either a dining room or an extra sitting room. Sliding doors leading into the garden and additional window to rear aspect.
KITCHEN 17' 3" x 9' 5" (5.26m x 2.87m) Beautifully extended kitchen featuring tiled flooring and built-in remote controlled skylights with matching worktops, wall and base units. Integrated appliances including dishwasher, fridge, gas hob, electric oven and extractor with additional space for a washing machine. Underfloor heating throughout the kitchen. Windows to rear aspect with door into the garden. Further door leading to W.C and internal door to garage.
GARAGE 13' 3" x 10' 1" (4.04m x 3.07m) Having outer door and additional garage door opening onto driveway. Internal door leading to kitchen area. Numerous electric sockets throughout. Could easily be used for additional storage/workshop area.
GARDEN Generous paved patio area having low wall and iron fence with gate and steps to lawn garden. Fenced on three sides providing an ideal garden for the whole family.
LANDING 8' 8" x 10' 3" (2.64m x 3.12m) L shaped landing with doors leading to bedrooms, bathroom and storage cupboard.
MASTER BEDROOM 14' 5" x 7' 10" (4.39m x 2.39m) Featuring fully fitted wall to wall wardrobes and storage. Door to en-suite and window to front aspect.
ENSUITE 4' 0" x 6' 6" (1.22m x 1.98m) With fully panelled walls, pedestal sink, shower cubicle and W.C.
BEDROOM 2 9' 4" x 14' 8" (2.84m x 4.47m) Originally two separate rooms, now a double bedroom. With two windows to the rear aspect allowing a generous amount of natural light into the whole room.
BEDROOM 3 8' 9" x 12' 10" (2.67m x 3.91m) Spacious double bedroom having two windows to the front aspect with fitted double wardrobe and wall cupboard storage.
BEDROOM 4 7' 3" x 9' 8" (2.21m x 2.95m) Large single bedroom with window to the rear aspect.
BATHROOM 6' 0" x 7' 4" (1.83m x 2.24m) Modern bathroom with fully panelled walls, vanity storage with W.C, sink and bath with shower over. Obscured window to side aspect.
Additional Information
Tenure:
Freehold
Council Tax Band:
C
Mortgage calculator
Calculate your stamp duty
Results
Stamp Duty To Pay:
Effective Rate:
| Tax Band | % | Taxable Sum | Tax |
|---|
Loughshaw, Wilnecote, Tamworth
Struggling to find a property? Get in touch and we'll help you find your ideal property.




