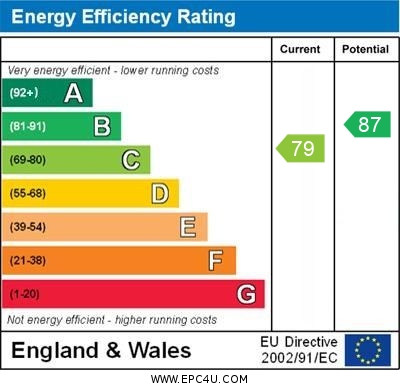Standout Features
- Four Bedroom Town House
- Integral Garage & Driveway
- Rear Patio/Courtyard
- Open Plan Kitchen/Diner
- Close To Train Station
- Close to General Hospital
- Four Large Bedrooms
- Ensuite Shower Room
- Built In Fitted Wardrobes
- No Onward Chain
Property Description
No Onward Chain* Martin & Co are pleased to present this MODERN, 4 bedroom town house with a private rear garden, driveway parking, integral single garage and within close proximity to the Colchester general hospital and Main train station.
ENTRANCE HALL 17' 10" x 9' 1" (5.45m x 2.77m) A wide entrance hallway with fitted carpets, and built in storage cupboard under the stairs, a downstairs W/C and a airing cupboard which houses the boiler and the emersion tank.
DOWNSTAIRS W/C 6' 8" x 3' 11" (2.05m x 1.20m) A downstairs W/C with a wash basin, toilet and a gas fired radiator.
KITCHEN/DINER 17' 7" x 14' 11" (5.38m x 4.55m) A large open plan kitchen diner with laminate flooring, two gas fired radiators, skylight windows and a French doors leading to the rear garden/patio area.
The kitchen comes with a a double electric oven, gas hob, extractor, washing machine, dishwasher, 50/50 fridge freezer, stainless steel sink/drainer unit and plenty and cupboard/surface space
SINGLE GARAGE 19' 5" x 9' 0" (5.928m x 2.75m) A integral single garage with power and access to the main entrance hallway.
1ST FLOOR LANDING 12' 0" x 7' 2" (3.67m x 2.20m) A first floor landing/stairway with fitted carpets and a built in storage cupboard.
PRIMARY BEDROOM 20' 6" x 8' 11" (6.25m x 2.74m) A spacious primary main bedroom with fitted carpets, two gas fired radiators, two double glazed windows and a built in mirrored "floor to ceiling" wardrobe.
ENSUITE 7' 2" x 6' 1" (2.20m x 1.87m) A neutral theme ensuite shower room with wash basin, wall hung toilet, shower cubicle and a heated towel rail.
1ST FLOOR LIVING ROOM 20' 5" x 10' 5" (6.23m x 3.19m) A spacious first floor lounge with fitted carpets, one gas fired radiator a Juliet balcony with French doors and a bay window overlooking the front of the property.
BEDROOM TWO 19' 3" x 10' 5" (5.87m x 3.20m) A large second double bedroom with fitted carpets, two gas fired radiators and a two double glazed windows overlooking the side of the property.
BEDROOM THREE 10' 2" x 9' 3" (3.100m x 2.83m) A third double bedroom with fitted carpets, a gas fired radiator and a double glazed window overlooking the rear of the property
BEDROOM FOUR 9' 3" x 8' 9" (2.820m x 2.67m) A fourth double bedroom with fitted carpets, a gas fired radiator and a double glazed window overlooking the rear of the property
BATHROOM 7' 3" x 6' 6" (2.21m x 2.00m) A neutral theme family bathroom with bath, wash basin and toilet.
ENTRANCE HALL 17' 10" x 9' 1" (5.45m x 2.77m) A wide entrance hallway with fitted carpets, and built in storage cupboard under the stairs, a downstairs W/C and a airing cupboard which houses the boiler and the emersion tank.
DOWNSTAIRS W/C 6' 8" x 3' 11" (2.05m x 1.20m) A downstairs W/C with a wash basin, toilet and a gas fired radiator.
KITCHEN/DINER 17' 7" x 14' 11" (5.38m x 4.55m) A large open plan kitchen diner with laminate flooring, two gas fired radiators, skylight windows and a French doors leading to the rear garden/patio area.
The kitchen comes with a a double electric oven, gas hob, extractor, washing machine, dishwasher, 50/50 fridge freezer, stainless steel sink/drainer unit and plenty and cupboard/surface space
SINGLE GARAGE 19' 5" x 9' 0" (5.928m x 2.75m) A integral single garage with power and access to the main entrance hallway.
1ST FLOOR LANDING 12' 0" x 7' 2" (3.67m x 2.20m) A first floor landing/stairway with fitted carpets and a built in storage cupboard.
PRIMARY BEDROOM 20' 6" x 8' 11" (6.25m x 2.74m) A spacious primary main bedroom with fitted carpets, two gas fired radiators, two double glazed windows and a built in mirrored "floor to ceiling" wardrobe.
ENSUITE 7' 2" x 6' 1" (2.20m x 1.87m) A neutral theme ensuite shower room with wash basin, wall hung toilet, shower cubicle and a heated towel rail.
1ST FLOOR LIVING ROOM 20' 5" x 10' 5" (6.23m x 3.19m) A spacious first floor lounge with fitted carpets, one gas fired radiator a Juliet balcony with French doors and a bay window overlooking the front of the property.
BEDROOM TWO 19' 3" x 10' 5" (5.87m x 3.20m) A large second double bedroom with fitted carpets, two gas fired radiators and a two double glazed windows overlooking the side of the property.
BEDROOM THREE 10' 2" x 9' 3" (3.100m x 2.83m) A third double bedroom with fitted carpets, a gas fired radiator and a double glazed window overlooking the rear of the property
BEDROOM FOUR 9' 3" x 8' 9" (2.820m x 2.67m) A fourth double bedroom with fitted carpets, a gas fired radiator and a double glazed window overlooking the rear of the property
BATHROOM 7' 3" x 6' 6" (2.21m x 2.00m) A neutral theme family bathroom with bath, wash basin and toilet.
Additional Information
Tenure:
Freehold
Council Tax Band:
E
Mortgage calculator
Calculate your stamp duty
Results
Stamp Duty To Pay:
Effective Rate:
| Tax Band | % | Taxable Sum | Tax |
|---|
Little Woods Mews, North Station
Struggling to find a property? Get in touch and we'll help you find your ideal property.




