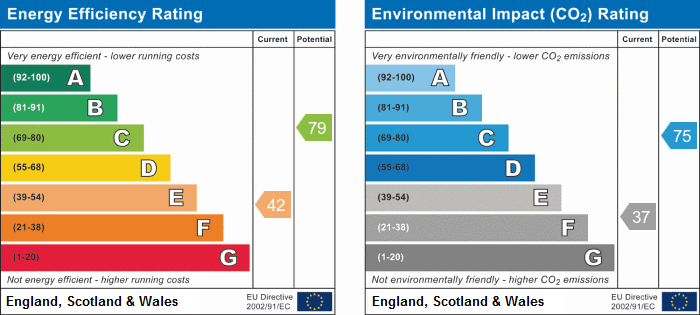Standout Features
- Rear Garden
- Off Road Parking / Driveway
- Three First Floor Bedroom's
- Additional Ground Floor Bedroom / Study
- Popular Location
- Situated near local amenities
- Recently Refurbished
- New Bathroom Suite
- Ideal Investment Opportunity
- Call Martin and Co for a Viewing Today!
Property Description
FULL DESCRIPTION Martin and Co are delighted to bring to the market this recently refurbished Four Bedroom Mid-Terraced Property. Located in the popular residential area of Newport, the property is ideally situated near local amenities, schools, commuting routes and Teesside University. Briefly comprising; Entrance Hall, Lounge, Dining Room, Kitchen, ground floor Bedroom which could also be used as a study if required, Three further Bedroom's to the first floor along with a newly fitted Bathroom and W/C. Benefitting from off street parking and a rear garden. The property would be an ideal investment opportunity purchase or for a first time buyer. Call Martin and Co 01287 631254.
INTERNALLY
GROUND FLOOR
ENTRANCE HALL uPVC entrance door, carpet flooring and stairs leading to the first floor.
LOUNGE 12' 8" x 11' 4" (3.88m x 3.46m) To front aspect. Ceiling cornice, fire surround incorporating gas fire, carpet flooring, central heating radiator and uPVC window.
DINING ROOM 7' 10" x 8' 4" (2.39m x 2.55m) To rear aspect. Carpet flooring, central heating radiator and large understairs cupboard housing meters.
BEDROOM 4 / STUDY 7' 9" x 8' 5" (2.38m x 2.59m) To rear aspect. Carpet flooring, central heating radiator and uPVC window.
KITCHEN 13' 7" x 6' 11" (4.15m x 2.12m) To rear aspect. Range of wall, base and drawer units with light wood effect fascias, stainless steel inset sink unit, mixer tap, tiled splash backs, laminate surfaces, ceramic hob, electric oven, extractor hood, space for fridge freezer, space for washing machine, wall mounted Mains gas central heating boiler, tiled flooring, central heating radiator, uPVC window and door leading to rear garden.
FIRST FLOOR
LANDING With loft access and carpet flooring.
BEDROOM ONE 12' 9" x 10' 6" (3.90m x 3.22m) To front aspect. Carpet flooring, central heating radiator and uPVC window.
BEDROOM TWO 9' 8" x 8' 3" (2.97m x 2.52m) To front aspect. Carpet flooring, central heating radiator and uPVC window.
BEDROOM THREE 7' 9" x 10' 9" (2.38m x 3.30m) To rear aspect. Carpet flooring, central heating radiator, storage cupboard and uPVC window.
BATHROOM 6' 3" x 5' 2" (1.91m x 1.59m) Fully cladded. White suite comprising: pedestal sink, panelled bath with mains powered shower over, glazed side screen, vinyl flooring, central heating radiator, airing cupboard and uPVC window.
W/C Fully cladded. Low level WC with push button flush and uPVC window.
EXTERNALLY
GARDEN The fence enclosed rear garden is mainly laid to lawn with a paved patio area and a variety of shrubs, bushes and plants. Cold water external tap. Access gate.
PARKING Provided Parking to front of the property.
PLEASE NOTE This property is owned by a member of staff.
Rental prices are based on a let on a 4 bed HMO basis.
INTERNALLY
GROUND FLOOR
ENTRANCE HALL uPVC entrance door, carpet flooring and stairs leading to the first floor.
LOUNGE 12' 8" x 11' 4" (3.88m x 3.46m) To front aspect. Ceiling cornice, fire surround incorporating gas fire, carpet flooring, central heating radiator and uPVC window.
DINING ROOM 7' 10" x 8' 4" (2.39m x 2.55m) To rear aspect. Carpet flooring, central heating radiator and large understairs cupboard housing meters.
BEDROOM 4 / STUDY 7' 9" x 8' 5" (2.38m x 2.59m) To rear aspect. Carpet flooring, central heating radiator and uPVC window.
KITCHEN 13' 7" x 6' 11" (4.15m x 2.12m) To rear aspect. Range of wall, base and drawer units with light wood effect fascias, stainless steel inset sink unit, mixer tap, tiled splash backs, laminate surfaces, ceramic hob, electric oven, extractor hood, space for fridge freezer, space for washing machine, wall mounted Mains gas central heating boiler, tiled flooring, central heating radiator, uPVC window and door leading to rear garden.
FIRST FLOOR
LANDING With loft access and carpet flooring.
BEDROOM ONE 12' 9" x 10' 6" (3.90m x 3.22m) To front aspect. Carpet flooring, central heating radiator and uPVC window.
BEDROOM TWO 9' 8" x 8' 3" (2.97m x 2.52m) To front aspect. Carpet flooring, central heating radiator and uPVC window.
BEDROOM THREE 7' 9" x 10' 9" (2.38m x 3.30m) To rear aspect. Carpet flooring, central heating radiator, storage cupboard and uPVC window.
BATHROOM 6' 3" x 5' 2" (1.91m x 1.59m) Fully cladded. White suite comprising: pedestal sink, panelled bath with mains powered shower over, glazed side screen, vinyl flooring, central heating radiator, airing cupboard and uPVC window.
W/C Fully cladded. Low level WC with push button flush and uPVC window.
EXTERNALLY
GARDEN The fence enclosed rear garden is mainly laid to lawn with a paved patio area and a variety of shrubs, bushes and plants. Cold water external tap. Access gate.
PARKING Provided Parking to front of the property.
PLEASE NOTE This property is owned by a member of staff.
Rental prices are based on a let on a 4 bed HMO basis.
Material Information
- Tenure: Freehold
- Council Tax Band: A
Mortgage calculator
Calculate your stamp duty
Results
Stamp Duty To Pay:
Effective Rate:
| Tax Band | % | Taxable Sum | Tax |
|---|
Laycock Street, Middlesbrough
Struggling to find a property? Get in touch and we'll help you find your ideal property.




