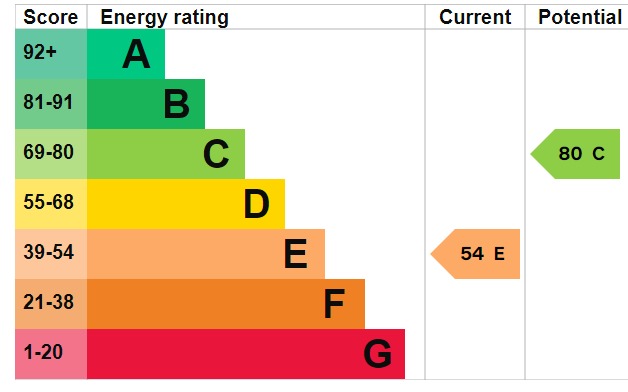Standout Features
- Four Bedroom Detached
- Gas Central Heating
- Modernised Throughout
- Large Driveway
- Double Garage
- Popular Residential Location
- Three Reception Rooms
- En-Suite
- New Bathroom & Kitchen
- Council Tax Band: E
Property Description
Stunning Modern Four Bedroom Detached family home situated in a peaceful cul-de-sac in a much sought after and quiet area of Keighley just off Shann Lane. Benefitting from; three reception rooms, en-suite and large driveway leading to the double garage. Viewing is essential!
This spacious detached family home is situated in an elevated position in a popular residential cul de sac within the Greenacres development, close to good schools and transport links.
HALL
LOUNGE 15' 5" x 10' 9" (4.7m x 3.3m) Stunning lounge with feature electric fire and window to the front providing ample natural light
DINING ROOM 10' 9" x 9' 2" (3.3m x 2.8m) Excellent dining room with ample space and window to the front
KITCHEN 10' 9" x 14' 1" (3.3m x 4.3m) Modern newly fitted with ample wall and base units, integrated appliances including; Dishwasher, washing machine, tumble dryer, oven, microwave and gas hob. Windows to the rear and side and Upvc door to the rear
RECEPTION ROOM 10' 9" x 10' 9" (3.3m x 3.3m) Second reception room with feature fireplace and double doors to the rear garden providing ample natural light
LANDING With storage cupboard
BEDROOM ONE 13' 9" x 10' 9" (4.2m x 3.3m) Large double bedroom with carpet flooring and window to the front providing ample natural light
ENSUITE 6' 10" x 6' 6" (2.1m x 2m) Bathroom with four piece suite including shower cubicle, W/C, bidet and sink with vanity unit
BEDROOM TWO 10' 9" x 10' 9" (3.3m x 3.3m) Second double bedroom with carpet flooring, fitted wardrobes and window to the rear
BEDROOM THREE 10' 5" x 8' 10" (3.2m x 2.7m) Third double bedroom, carpet flooring, fitted wardrobe and window to the rear
BEDROOM FOUR 10' 2" x 8' 10" (3.1m x 2.7m) Further double bedroom with carpet flooring with window to the front
BATHROOM 6' 6" x 6' 2" (2m x 1.9m) Modern newly fitted family bathroom comprising; WC, hand wash basin and shower over bath
DOUBLE GARAGE With power and up and over door
TO THE OUTSIDE To The Front; Lawn area with pathway to the front door, large driveway leading to the double garage
To The Rear; Large garden with plenty of lawn area and patio area, a perfect entertaining space
This spacious detached family home is situated in an elevated position in a popular residential cul de sac within the Greenacres development, close to good schools and transport links.
HALL
LOUNGE 15' 5" x 10' 9" (4.7m x 3.3m) Stunning lounge with feature electric fire and window to the front providing ample natural light
DINING ROOM 10' 9" x 9' 2" (3.3m x 2.8m) Excellent dining room with ample space and window to the front
KITCHEN 10' 9" x 14' 1" (3.3m x 4.3m) Modern newly fitted with ample wall and base units, integrated appliances including; Dishwasher, washing machine, tumble dryer, oven, microwave and gas hob. Windows to the rear and side and Upvc door to the rear
RECEPTION ROOM 10' 9" x 10' 9" (3.3m x 3.3m) Second reception room with feature fireplace and double doors to the rear garden providing ample natural light
LANDING With storage cupboard
BEDROOM ONE 13' 9" x 10' 9" (4.2m x 3.3m) Large double bedroom with carpet flooring and window to the front providing ample natural light
ENSUITE 6' 10" x 6' 6" (2.1m x 2m) Bathroom with four piece suite including shower cubicle, W/C, bidet and sink with vanity unit
BEDROOM TWO 10' 9" x 10' 9" (3.3m x 3.3m) Second double bedroom with carpet flooring, fitted wardrobes and window to the rear
BEDROOM THREE 10' 5" x 8' 10" (3.2m x 2.7m) Third double bedroom, carpet flooring, fitted wardrobe and window to the rear
BEDROOM FOUR 10' 2" x 8' 10" (3.1m x 2.7m) Further double bedroom with carpet flooring with window to the front
BATHROOM 6' 6" x 6' 2" (2m x 1.9m) Modern newly fitted family bathroom comprising; WC, hand wash basin and shower over bath
DOUBLE GARAGE With power and up and over door
TO THE OUTSIDE To The Front; Lawn area with pathway to the front door, large driveway leading to the double garage
To The Rear; Large garden with plenty of lawn area and patio area, a perfect entertaining space
Additional Information
Tenure:
Freehold
Mortgage calculator
Calculate your stamp duty
Results
Stamp Duty To Pay:
Effective Rate:
| Tax Band | % | Taxable Sum | Tax |
|---|
Keighley, West Yorkshire
Struggling to find a property? Get in touch and we'll help you find your ideal property.


