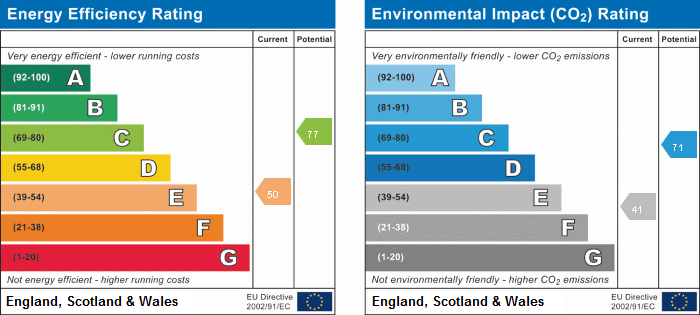Standout Features
- Video Walk-Through - Click On Link Above
- 4-Bedrooms
- Three Storey House
- Self-contained business unit
- Master bedroom with en-suite
- Off Road Parking
- Gas Central Heating
- Council Tax Band: E
- Regular Bus Links
- Local Amenities Close By
Property Description
Heads turn for Hazelbank. Click on the Virtual Tour! Martin and Co are proud to offer this beautifully four-bedroom semi-detached house. The property spans three floors and is stylishly finished throughout. It also offers a self-contained business office. Viewing is highly recommended to apricate this house.
Aberdeen City Centre is a thriving urban hub with a wide variety of shops, restaurants, and a busy nightlife. There are fantastic public transport links to all areas of the city, and the bus and train stations are situated here for easy out-of-town travelling.
Area features include:
- City centre shopping centres and shops
- Wide variety of restaurant options
- Proximity to Aberdeen's nightlife
- Excellent transport links to all areas of the city
GROUND FLOOR
LOUNGE This lounge is flooded with natural light from the bay windows and the room is complimented by a mahogany open coal fireplace.
SITTING ROOM Modern-styled sitting room with coal fire and shelved alcoves.
KITCHEN Modern and high-end Leischt kitchen finished with Siemens integrated appliances including an induction hob, fridge freezer, coffee machine, wine chiller, microwave and oven
DINING ROOM The dining room connected to the kitchen is flooded with natural light from the skylight.
UPPER FLOOR
MASTER BEDROOM This master bedroom features a walk-in wardrobe/dress room with mirrors and full wall shelving. The dressing room leads to a beautiful en-suite featuring twin marble wash basins, walk-in shower, a traditional toilet and bath.
BEDROOM 2 A double bedroom to the rear of the property with black tartan carpet.
BEDROOM 3 Single bedroom/study to the front of the property.
BATHROOM A modern family bathroom featuring an L-shaped bath.
TOP FLOOR
BEDROOM 4 This large bedroom benefits from being on its own floor. It also features an original fireplace and skylight window.
OUTSIDE
OFFICE There is a large detached office to the rear of the property with heating and w/c as well as a small kitchen area.
PARKING There is a private lane to the rear of the property which supplies access to the property's two parking spaces.
GARDEN There are enclosed gardens to the front and rear of the property. The rear garden features artificial grass. There is a side lane connecting the two.
Aberdeen City Centre is a thriving urban hub with a wide variety of shops, restaurants, and a busy nightlife. There are fantastic public transport links to all areas of the city, and the bus and train stations are situated here for easy out-of-town travelling.
Area features include:
- City centre shopping centres and shops
- Wide variety of restaurant options
- Proximity to Aberdeen's nightlife
- Excellent transport links to all areas of the city
GROUND FLOOR
LOUNGE This lounge is flooded with natural light from the bay windows and the room is complimented by a mahogany open coal fireplace.
SITTING ROOM Modern-styled sitting room with coal fire and shelved alcoves.
KITCHEN Modern and high-end Leischt kitchen finished with Siemens integrated appliances including an induction hob, fridge freezer, coffee machine, wine chiller, microwave and oven
DINING ROOM The dining room connected to the kitchen is flooded with natural light from the skylight.
UPPER FLOOR
MASTER BEDROOM This master bedroom features a walk-in wardrobe/dress room with mirrors and full wall shelving. The dressing room leads to a beautiful en-suite featuring twin marble wash basins, walk-in shower, a traditional toilet and bath.
BEDROOM 2 A double bedroom to the rear of the property with black tartan carpet.
BEDROOM 3 Single bedroom/study to the front of the property.
BATHROOM A modern family bathroom featuring an L-shaped bath.
TOP FLOOR
BEDROOM 4 This large bedroom benefits from being on its own floor. It also features an original fireplace and skylight window.
OUTSIDE
OFFICE There is a large detached office to the rear of the property with heating and w/c as well as a small kitchen area.
PARKING There is a private lane to the rear of the property which supplies access to the property's two parking spaces.
GARDEN There are enclosed gardens to the front and rear of the property. The rear garden features artificial grass. There is a side lane connecting the two.
Additional Information
Tenure:
Freehold
Council Tax Band:
E
Mortgage calculator
Calculate your stamp duty
Results
Stamp Duty To Pay:
Effective Rate:
| Tax Band | % | Taxable Sum | Tax |
|---|
Hazelbank, Wellington Road
Struggling to find a property? Get in touch and we'll help you find your ideal property.


