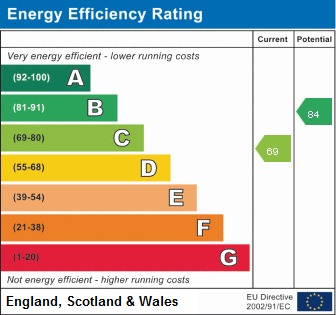Standout Features
- Four bedrooms
- Kichen / dining room
- Downstairs cloakroom
- Spacious first floor living room
- Ideal family home
- Secluded location close to town
- Garage and off road parking
- Private rear garden
Property Description
This four bedroom three storey town house is located in the heart of Leamington Spa tucked away in a quiet spot with easy access to Newbold Comyn and the open countryside. With four well proportioned bedrooms, open plan kitchen dining room, downstairs cloakroom and spacious living room on the first floor. Externally there is a secluded rear garden, garage and off road parking. The property is situated perfectly for access to the town, station, schools and local amenities.
APPROACH Path and driveway leading to the front door.
HALLWAY 13' 10" x 3' 2" (4.22m x 0.97m) With understairs cupboard, tiled flooring, radiator, further storage cupboard and doors to cloakroom and kitchen dining room.
CLOAKROOM With low level w.c., wash hand basin, tiled flooring and single glazed window to the front.
KITCHEN DINING ROOM 15' 5" x 10' 10" (4.7m x 3.3m) Fitted with a range of wall and base mounted units having complementary work surfaces over incorporating a sink and drainer unit, tiling to the splashback areas, gas cooker point, space and plumbing for washing machine, space for fridge freezer, double glazed patio doors and double glazed window to the rear.
FIRST FLOOR LANDING 6' 2" x 3' 11" (1.88m x 1.19m) With stairs rising from hallway, stairs rising to the second floor, cupboard housing central heating boiler and doors to living room and bedroom.
BEDROOM ONE 15' 11" x 9' 4" (4.85m x 2.84m) With radiator, double glazed window to the front and alcove with low level W.C and wash hand basin.
LIVING ROOM 15' 11" x 10' 11" (4.85m x 3.33m) With radiator, double glazed window to the rear and built in cupboard.
SECOND FLOOR LANDING 9' 4" x 3' 9" (2.84m x 1.14m) With stairs rising from the first floor landing and doors off to the bedrooms and bathroom.
BEDROOM TWO 16' 0" x 9' 4" (4.88m x 2.84m) With radiator and two double glazed windows to the front.
BEDROOM THREE 10' 11" x 7' 11" (3.33m x 2.41m) With radiator and double glazed window to the rear.
BEDROOM FOUR 10' 7" x 7' 9" (3.23m x 2.36m) With radiator and double glazed window to the rear.
BATHROOM 6' 4" x 5' 9" (1.93m x 1.75m) Fitted with a suite comprising of a panelled bath with Bristan electric shower over, wash hand basin, low level W.C., heated towel rail and wood laminate flooring.
GARAGE 15' 11" x 8' 1" (4.85m x 2.46m) With up and over door.
OUTSIDE To the front there is a driveway.
To the rear of the property is a fence enclosed mature garden, with stepping stones leading to the bottom of the garden and to the gate giving rear access to the property.
Council tax band - D
APPROACH Path and driveway leading to the front door.
HALLWAY 13' 10" x 3' 2" (4.22m x 0.97m) With understairs cupboard, tiled flooring, radiator, further storage cupboard and doors to cloakroom and kitchen dining room.
CLOAKROOM With low level w.c., wash hand basin, tiled flooring and single glazed window to the front.
KITCHEN DINING ROOM 15' 5" x 10' 10" (4.7m x 3.3m) Fitted with a range of wall and base mounted units having complementary work surfaces over incorporating a sink and drainer unit, tiling to the splashback areas, gas cooker point, space and plumbing for washing machine, space for fridge freezer, double glazed patio doors and double glazed window to the rear.
FIRST FLOOR LANDING 6' 2" x 3' 11" (1.88m x 1.19m) With stairs rising from hallway, stairs rising to the second floor, cupboard housing central heating boiler and doors to living room and bedroom.
BEDROOM ONE 15' 11" x 9' 4" (4.85m x 2.84m) With radiator, double glazed window to the front and alcove with low level W.C and wash hand basin.
LIVING ROOM 15' 11" x 10' 11" (4.85m x 3.33m) With radiator, double glazed window to the rear and built in cupboard.
SECOND FLOOR LANDING 9' 4" x 3' 9" (2.84m x 1.14m) With stairs rising from the first floor landing and doors off to the bedrooms and bathroom.
BEDROOM TWO 16' 0" x 9' 4" (4.88m x 2.84m) With radiator and two double glazed windows to the front.
BEDROOM THREE 10' 11" x 7' 11" (3.33m x 2.41m) With radiator and double glazed window to the rear.
BEDROOM FOUR 10' 7" x 7' 9" (3.23m x 2.36m) With radiator and double glazed window to the rear.
BATHROOM 6' 4" x 5' 9" (1.93m x 1.75m) Fitted with a suite comprising of a panelled bath with Bristan electric shower over, wash hand basin, low level W.C., heated towel rail and wood laminate flooring.
GARAGE 15' 11" x 8' 1" (4.85m x 2.46m) With up and over door.
OUTSIDE To the front there is a driveway.
To the rear of the property is a fence enclosed mature garden, with stepping stones leading to the bottom of the garden and to the gate giving rear access to the property.
Council tax band - D
Material Information
- Tenure: Freehold
- Council Tax Band: D
Mortgage calculator
Calculate your stamp duty
Results
Stamp Duty To Pay:
Effective Rate:
| Tax Band | % | Taxable Sum | Tax |
|---|
Greenwood Court, Upper Holly Walk, Leamington Spa
Struggling to find a property? Get in touch and we'll help you find your ideal property.


