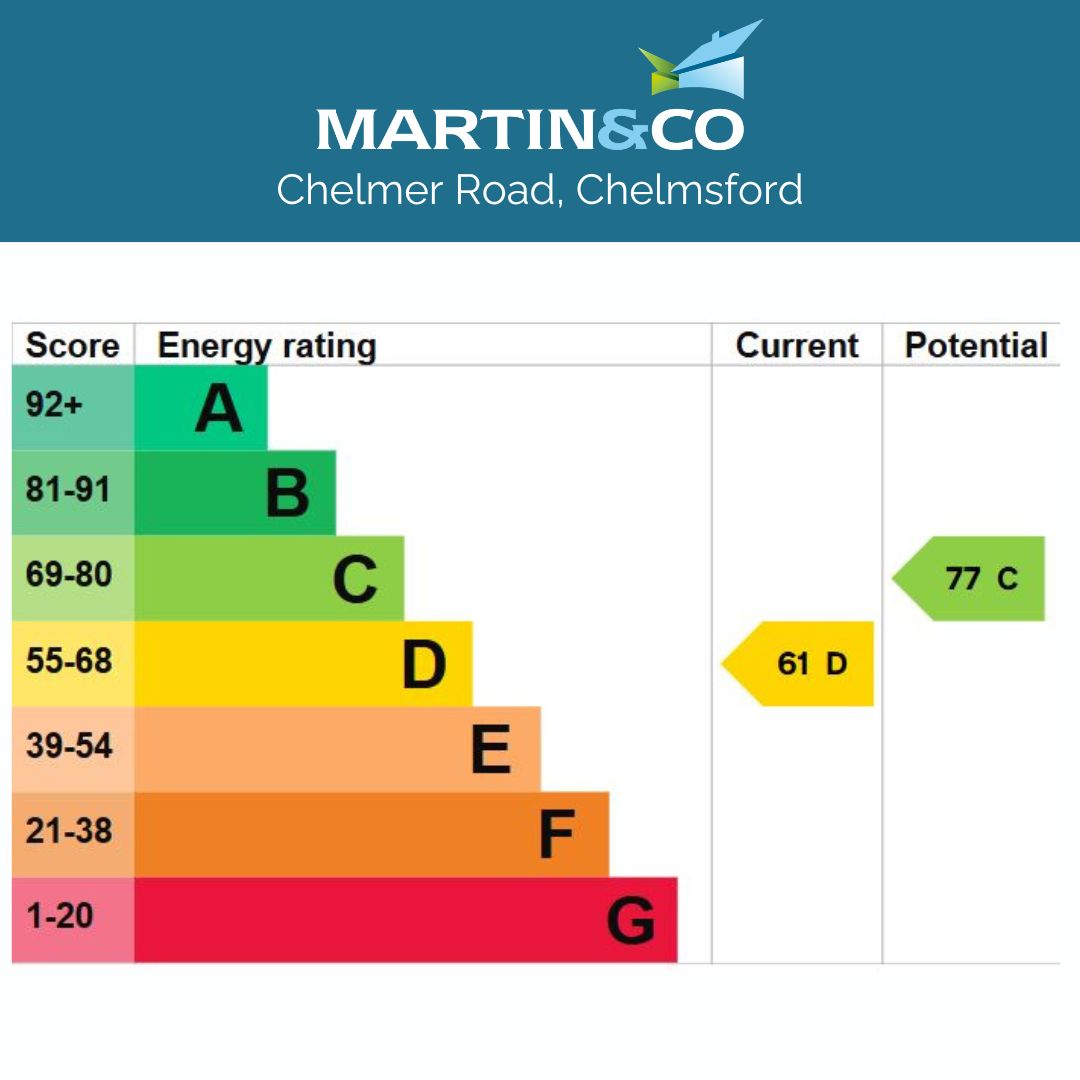Standout Features
- Detached Family Home
- Chain-Free
- Walking Distance to Local Amenities
- Double Garage and Driveway Parking
- En-Suite to Main Bedroom
- Office Space
Property Description
Welcome to this delightful 4-bedroom detached family home on Chelmer Road in Chelmsford. Situated in a desirable location, this spacious property is offered chain-free, offering a hassle-free move for the lucky new owners. Perfect for growing families, this home boasts a fantastic blend of modern living and practicality.
The heart of the home is the generously sized living room, which flows seamlessly into a light-filled conservatory, creating a wonderful space to relax and entertain. The kitchen is well-appointed with ample space for cooking, with easy access to the garden for summer entertaining.
On the ground floor, you'll also find a convenient downstairs cloakroom, perfect for guests and family. A dedicated study space adds to the versatility of the property, ideal for those working from home or seeking a quiet area to focus.
Upstairs, the master bedroom features an en-suite bathroom, providing a peaceful sanctuary for the homeowners. Three additional well-sized bedrooms offer plenty of space for children, guests, or even a second home office.
Outside, the property doesn't disappoint. The large driveway offers ample parking for multiple vehicles, with the added bonus of a double garage providing further storage space or potential for a workshop. The private garden is an ideal spot for outdoor activities, gardening, or simply unwinding.
Conveniently close to local amenities, including schools, shops, and transport links, this property is the perfect choice for a growing family looking for a spacious, well-connected home. Don't miss out on this fantastic opportunity!
ENTRANCE HALL
WC
STUDY 6' 7" x 11' 6" (2.01m x 3.51m)
PLAY ROOM 9' 10" x 11' 6" (3m x 3.51m)
KITCHEN 10' 6" x 11' 6" (3.2m x 3.51m)
LIVING ROOM 13' 9" x 14' 1" (4.19m x 4.29m)
CONSERVATORY 9' 2" x 11' 1" (2.79m x 3.38m)
LANDING
MASTER BEDROOM 11' x 13' 9" (3.35m x 4.19m)
ENSUITE SHOWER ROOM
BEDROOM 2 9' 4" x 8' 6" (2.84m x 2.59m)
BATHROOM 5' 10" x 8' 10" (1.78m x 2.69m)
BEDROOM 3 9' 4" x 9' (2.84m x 2.74m)
BEDROOM 4 11' x 11' 7" (3.35m x 3.53m)
DOUBLE GARAGE 16' 5" x 16' 5" (5m x 5m)
The heart of the home is the generously sized living room, which flows seamlessly into a light-filled conservatory, creating a wonderful space to relax and entertain. The kitchen is well-appointed with ample space for cooking, with easy access to the garden for summer entertaining.
On the ground floor, you'll also find a convenient downstairs cloakroom, perfect for guests and family. A dedicated study space adds to the versatility of the property, ideal for those working from home or seeking a quiet area to focus.
Upstairs, the master bedroom features an en-suite bathroom, providing a peaceful sanctuary for the homeowners. Three additional well-sized bedrooms offer plenty of space for children, guests, or even a second home office.
Outside, the property doesn't disappoint. The large driveway offers ample parking for multiple vehicles, with the added bonus of a double garage providing further storage space or potential for a workshop. The private garden is an ideal spot for outdoor activities, gardening, or simply unwinding.
Conveniently close to local amenities, including schools, shops, and transport links, this property is the perfect choice for a growing family looking for a spacious, well-connected home. Don't miss out on this fantastic opportunity!
ENTRANCE HALL
WC
STUDY 6' 7" x 11' 6" (2.01m x 3.51m)
PLAY ROOM 9' 10" x 11' 6" (3m x 3.51m)
KITCHEN 10' 6" x 11' 6" (3.2m x 3.51m)
LIVING ROOM 13' 9" x 14' 1" (4.19m x 4.29m)
CONSERVATORY 9' 2" x 11' 1" (2.79m x 3.38m)
LANDING
MASTER BEDROOM 11' x 13' 9" (3.35m x 4.19m)
ENSUITE SHOWER ROOM
BEDROOM 2 9' 4" x 8' 6" (2.84m x 2.59m)
BATHROOM 5' 10" x 8' 10" (1.78m x 2.69m)
BEDROOM 3 9' 4" x 9' (2.84m x 2.74m)
BEDROOM 4 11' x 11' 7" (3.35m x 3.53m)
DOUBLE GARAGE 16' 5" x 16' 5" (5m x 5m)
Additional Information
Tenure:
Freehold
Council Tax Band:
E
Mortgage calculator
Calculate your stamp duty
Results
Stamp Duty To Pay:
Effective Rate:
| Tax Band | % | Taxable Sum | Tax |
|---|
Chelmer Road, Chelmsford
Struggling to find a property? Get in touch and we'll help you find your ideal property.


