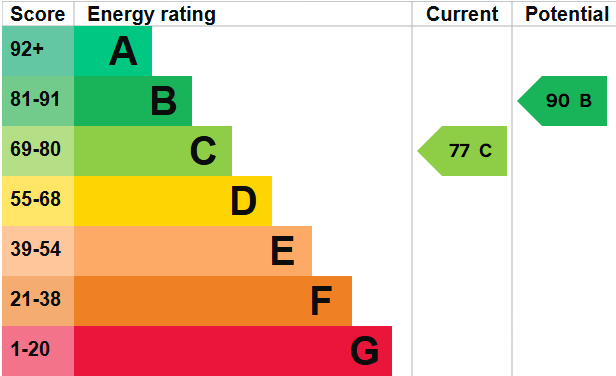Standout Features
- 4 DOUBLE BEDROOMS
- OPEN PLAN LIVING AREA
- MODERN DEVELOPMENT
- INTEGRATED APPLIANCES
- SOUGHT AFTER LOCATION
- CLOSE TO TOWN CENTRE
- GAS CENTRAL HEATING
- UPVC DOUBLE GLAZED THROUGHOUT
- CONVENIENT COMMUTER LINKS
Property Description
Martin & Co are pleased to present a four double bedroom town house set in a modern development in a sought after location in Two Gates. The property has an open plan ground floor, W.C, family bathroom and en-suite to the master with two parking spaces. Easy access commuter links to the town centre, A5/M42, both train stations and good local schools.
COUNCIL TAX - BAND C
EPC-77C
KEY FACTS FOR BUYERS - SEE REPORT BELOW
FRONTAGE Having front garden with paved path leading to front door with storm porch over.
KITCHEN/LIVING AREA 14' 10" x 26' (4.52m x 7.92m) A large spacious open plan living space/kitchen with double french UPVC doors to rear garden, UPVC double glazed window to the front aspect. A large seating area for relaxing and entertaining .Modern kitchen with integrated fridge freezer, dishwasher, washing machine, wine cooler extractor hood, belfast sink with mixer tap. Matching worktops, wall and base units with a breakfast bar area.
WC 3' 1" x 5' 10" (0.94m x 1.78m) Obscured UPVC double glazed window to front aspect, pedestal wash basin and low level W.C.
LANDING 6' 10" x 12' 3" (2.08m x 3.73m) With doors leading to Bedrooms 3 and 4 and doors to family bathroom and storage cupboard.
BATHROOM 6' 9" x 6' 1" (2.06m x 1.85m) Having part tiled walls with a modern white suite including bath with shower over, sink with vanity storage underneath and low level W.C.
BEDROOM 3 12' 4" x 10' 9" (3.76m x 3.28m) Currently being used as an office this double bedroom has a double fitted wardrobe with UPVC double glazed window to rear aspect.
BEDROOM 4 12' 6" x 5' 10" (3.81m x 1.78m) Double bedroom with fitted wardrobe and UPVC double glazed windows to front aspect.
LANDING 6' 9" x 7' 1" (2.06m x 2.16m) With doors to master bedroom and bedroom 2.
MASTER BEDROOM 14' 7" x 11' (4.44m x 3.35m) Double bedroom with UPVC double glazed window to front aspect with door to ensuite and storage cupboard.
ENSUITE 6' 10" x 5' 2" (2.08m x 1.57m) Having fully tiled walls, separate shower cubicle, wash basin and W.C
BEDROOM 2 14' 7" x 6' 10" (4.44m x 2.08m) Light and airy double bedroom with skylights to ceiling and wall to wall storage/wardrobe to one side.
GARDEN With decked patio areas to front and rear of grassed lawn and fencing to back and sides.
COUNCIL TAX - BAND C
EPC-77C
KEY FACTS FOR BUYERS - SEE REPORT BELOW
FRONTAGE Having front garden with paved path leading to front door with storm porch over.
KITCHEN/LIVING AREA 14' 10" x 26' (4.52m x 7.92m) A large spacious open plan living space/kitchen with double french UPVC doors to rear garden, UPVC double glazed window to the front aspect. A large seating area for relaxing and entertaining .Modern kitchen with integrated fridge freezer, dishwasher, washing machine, wine cooler extractor hood, belfast sink with mixer tap. Matching worktops, wall and base units with a breakfast bar area.
WC 3' 1" x 5' 10" (0.94m x 1.78m) Obscured UPVC double glazed window to front aspect, pedestal wash basin and low level W.C.
LANDING 6' 10" x 12' 3" (2.08m x 3.73m) With doors leading to Bedrooms 3 and 4 and doors to family bathroom and storage cupboard.
BATHROOM 6' 9" x 6' 1" (2.06m x 1.85m) Having part tiled walls with a modern white suite including bath with shower over, sink with vanity storage underneath and low level W.C.
BEDROOM 3 12' 4" x 10' 9" (3.76m x 3.28m) Currently being used as an office this double bedroom has a double fitted wardrobe with UPVC double glazed window to rear aspect.
BEDROOM 4 12' 6" x 5' 10" (3.81m x 1.78m) Double bedroom with fitted wardrobe and UPVC double glazed windows to front aspect.
LANDING 6' 9" x 7' 1" (2.06m x 2.16m) With doors to master bedroom and bedroom 2.
MASTER BEDROOM 14' 7" x 11' (4.44m x 3.35m) Double bedroom with UPVC double glazed window to front aspect with door to ensuite and storage cupboard.
ENSUITE 6' 10" x 5' 2" (2.08m x 1.57m) Having fully tiled walls, separate shower cubicle, wash basin and W.C
BEDROOM 2 14' 7" x 6' 10" (4.44m x 2.08m) Light and airy double bedroom with skylights to ceiling and wall to wall storage/wardrobe to one side.
GARDEN With decked patio areas to front and rear of grassed lawn and fencing to back and sides.
Additional Information
Tenure:
Freehold
Council Tax Band:
C
Mortgage calculator
Monthly Repayments:
£1,750.15
Are you ready to take the next step?
Speak with one of our team and we can help you find out your affordability.
Calculate your stamp duty
Birchfield Close, Two Gates







Leaflet © OpenStreetMap contributors
Struggling to find a property? Get in touch and we'll help you find your ideal property.





