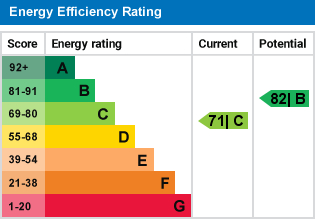Standout Features
- FOUR BEDROOM FAMILY HOME
- SEMI-DETACHED TOWNHOUSE
- QUIET LOCATION
- OPEN PLAN KITCHEN/DINER
- INTREGRAL GARAGE
- SUNTRAP REAR GARDEN
- NO CHAIN
- ENSUITE TO MASTER
- BALCONY
- DRIVEWAY
Property Description
**BEAUTIFUL & GENEROUS FOUR BEDROOM HOME OFFERED WITH NO CHAIN** Martin & Co are delighted to offer is this charming semi-detached property. With impressive space, it offers a well maintained residence set in a quiet location with a strong local community and local amenities close by.
This property boasts an attractive and versatile layout. Split over three flooring the with the ground floor featuring an integral garage, bedroom, utility room and downstairs shower room. The first floor benefits from an open plan kitchen/diner and a spacious living room with access to the balcony.
The top floor boasts three good sized bedrooms with the master benefiting from built in wardrobes and an ensuite, along with a main family bathroom.
Completing the property is a suntrap rear garden, front garden and double driveway.
The property is energy efficient, with an EPC rating of C, indicating good energy performance and reasonable running costs. Furthermore, the property falls under Council Tax Band E.
HALLWAY 20' 9" x 7' 0" (6.34m x 2.14m) MAX
GARAGE 17' 7" x 8' 9" (5.36m x 2.68m) MAX
BEDROOM FOUR 11' 3" x 10' 5" (3.44m x 3.19m) MAX
UTILITY ROOM 11' 10" x 5' 4" (3.63m x 1.64m) MAX
SHOWER ROOM 7' 9" x 3' 1" (2.37m x 0.94m) MAX
LIVING ROOM 13' 7" x 13' 8" (4.16m x 4.18m) MAX
BALCONY 16' 9" x 4' 2" (5.11m x 1.28m) MAX
KITCHEN/DINER 16' 1" x 11' 11" (4.92m x 3.64m) MAX
MASTER BEDROOM 11' 11" x 10' 8" (3.64m x 3.27m) MAX
ENSUITE 10' 5" x 3' 4" (3.2m x 1.03m) MAX
BEDROOM TWO 13' 9" x 7' 6" (4.2m x 2.29m) MAX
BEDROOM THREE 10' 4" x 8' 5" (3.17m x 2.57m) MAX
BATHROOM 6' 7" x 5' 10" (2.02m x 1.78m) MAX
This property boasts an attractive and versatile layout. Split over three flooring the with the ground floor featuring an integral garage, bedroom, utility room and downstairs shower room. The first floor benefits from an open plan kitchen/diner and a spacious living room with access to the balcony.
The top floor boasts three good sized bedrooms with the master benefiting from built in wardrobes and an ensuite, along with a main family bathroom.
Completing the property is a suntrap rear garden, front garden and double driveway.
The property is energy efficient, with an EPC rating of C, indicating good energy performance and reasonable running costs. Furthermore, the property falls under Council Tax Band E.
HALLWAY 20' 9" x 7' 0" (6.34m x 2.14m) MAX
GARAGE 17' 7" x 8' 9" (5.36m x 2.68m) MAX
BEDROOM FOUR 11' 3" x 10' 5" (3.44m x 3.19m) MAX
UTILITY ROOM 11' 10" x 5' 4" (3.63m x 1.64m) MAX
SHOWER ROOM 7' 9" x 3' 1" (2.37m x 0.94m) MAX
LIVING ROOM 13' 7" x 13' 8" (4.16m x 4.18m) MAX
BALCONY 16' 9" x 4' 2" (5.11m x 1.28m) MAX
KITCHEN/DINER 16' 1" x 11' 11" (4.92m x 3.64m) MAX
MASTER BEDROOM 11' 11" x 10' 8" (3.64m x 3.27m) MAX
ENSUITE 10' 5" x 3' 4" (3.2m x 1.03m) MAX
BEDROOM TWO 13' 9" x 7' 6" (4.2m x 2.29m) MAX
BEDROOM THREE 10' 4" x 8' 5" (3.17m x 2.57m) MAX
BATHROOM 6' 7" x 5' 10" (2.02m x 1.78m) MAX
Material Information
- Tenure: Freehold
Mortgage calculator
Calculate your stamp duty
Results
Stamp Duty To Pay:
Effective Rate:
| Tax Band | % | Taxable Sum | Tax |
|---|
Bay Tree Lane, Abergavenny
Struggling to find a property? Get in touch and we'll help you find your ideal property.


