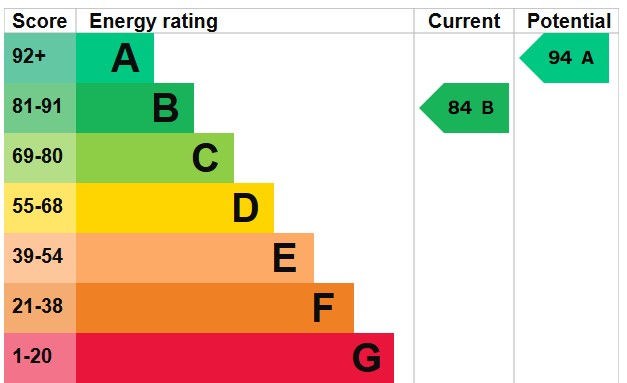Standout Features
- MODERN NEW BUILD HOME
- DETACHED GARAGE
- OFF ROAD PARKING
- GARDENS
- EN-SUITE
- MODERN KITCHEN/DINER
- GUEST WC
- DUNSTALL PARK ESTATE
Property Description
Martin & Co are pleased to present this new build 4 bedroom home on the Dunstall Park Estate. With a detached garage, en-suite, guest WC, front and rear garden, gas central heating, UPVC double glazing, off road parking and NHBC guarantee.
Council Tax - Band D
EPC- 65D
Key Facts for Buyers - See report below
ENTRANCE HALL With a composite front door, under stairs storage, doors to living room, WC, kitchen diner and carpeted stairs to first floor
LIVING ROOM 16' 1" x 10' 1" (4.9m x 3.07m) With a UPVC double glazed window to front garden, carpeted flooring and radiator
KITCHEN/DINER 18' 4" x 12' 1" (5.59m x 3.68m) A modern and open plan room, with hard flooring continuing from the hallway. Also enjoys built in storage, a UPVC double glazed window and french doors to the rear garden. Built in white goods, such as a fridge, freezer, dishwasher and electric oven and grill. Worktops to two sides, with matching wall and base units, ceramic splash back tiling and sink/drainer.
GUEST WC With ceramic splash back tiling, obscured UPVC double glazed window, hand wash basin, WC and radiator
LANDING A carpeted landing with built in storage and obscured UPVC double glazed window
MASTER BEDROOM 10' 6" x 9' 2" (3.2m x 2.79m) A double bedroom with carpeted flooring, radiator, UPVC double glazed window, built in wardrobe and its own;
ENSUITE 6' 5" x 5' 11" (1.96m x 1.8m) With ceramic splash back tiling, extractor fan, heated towel rail, WC, hand wash basin and shower cubicle with electric shower
BEDROOM 11' 9" x 9' 2" (3.58m x 2.79m) A double bedroom with carpeted flooring, radiator and UPVC double glazed window
BEDROOM 9' 6" x 6' 9" (2.9m x 2.06m) With carpeted flooring, radiator and UPVC double glazed window.
BEDROOM 9' x 7' 1" (2.74m x 2.16m) With carpeted flooring, radiator and UPVC double glazed window.
BATHROOM 7' x 5' 6" (2.13m x 1.68m) With ceramic splash back tiling, obscured UPVC double glazed window, heated towel rail, WC, hand wash basin and bath suite with shower
GARAGE 21' 2" x 10' 9" (6.45m x 3.28m) Detached single garage with up and over door to front which leads to off road parking spaces.
GARDEN A beautiful landscaped rear garden, which has plenty of patio space and a lawned garden. With a storage area to the rear of the garage which is ideal for placing a shed and wheeled bins out of view.
Council Tax - Band D
EPC- 65D
Key Facts for Buyers - See report below
ENTRANCE HALL With a composite front door, under stairs storage, doors to living room, WC, kitchen diner and carpeted stairs to first floor
LIVING ROOM 16' 1" x 10' 1" (4.9m x 3.07m) With a UPVC double glazed window to front garden, carpeted flooring and radiator
KITCHEN/DINER 18' 4" x 12' 1" (5.59m x 3.68m) A modern and open plan room, with hard flooring continuing from the hallway. Also enjoys built in storage, a UPVC double glazed window and french doors to the rear garden. Built in white goods, such as a fridge, freezer, dishwasher and electric oven and grill. Worktops to two sides, with matching wall and base units, ceramic splash back tiling and sink/drainer.
GUEST WC With ceramic splash back tiling, obscured UPVC double glazed window, hand wash basin, WC and radiator
LANDING A carpeted landing with built in storage and obscured UPVC double glazed window
MASTER BEDROOM 10' 6" x 9' 2" (3.2m x 2.79m) A double bedroom with carpeted flooring, radiator, UPVC double glazed window, built in wardrobe and its own;
ENSUITE 6' 5" x 5' 11" (1.96m x 1.8m) With ceramic splash back tiling, extractor fan, heated towel rail, WC, hand wash basin and shower cubicle with electric shower
BEDROOM 11' 9" x 9' 2" (3.58m x 2.79m) A double bedroom with carpeted flooring, radiator and UPVC double glazed window
BEDROOM 9' 6" x 6' 9" (2.9m x 2.06m) With carpeted flooring, radiator and UPVC double glazed window.
BEDROOM 9' x 7' 1" (2.74m x 2.16m) With carpeted flooring, radiator and UPVC double glazed window.
BATHROOM 7' x 5' 6" (2.13m x 1.68m) With ceramic splash back tiling, obscured UPVC double glazed window, heated towel rail, WC, hand wash basin and bath suite with shower
GARAGE 21' 2" x 10' 9" (6.45m x 3.28m) Detached single garage with up and over door to front which leads to off road parking spaces.
GARDEN A beautiful landscaped rear garden, which has plenty of patio space and a lawned garden. With a storage area to the rear of the garage which is ideal for placing a shed and wheeled bins out of view.
Additional Information
Tenure:
Freehold
Service Charge:
£150 per year
Council Tax Band:
D
Mortgage calculator
Calculate your stamp duty
Results
Stamp Duty To Pay:
Effective Rate:
| Tax Band | % | Taxable Sum | Tax |
|---|
Austen Drive, Dunstall Park
Struggling to find a property? Get in touch and we'll help you find your ideal property.





