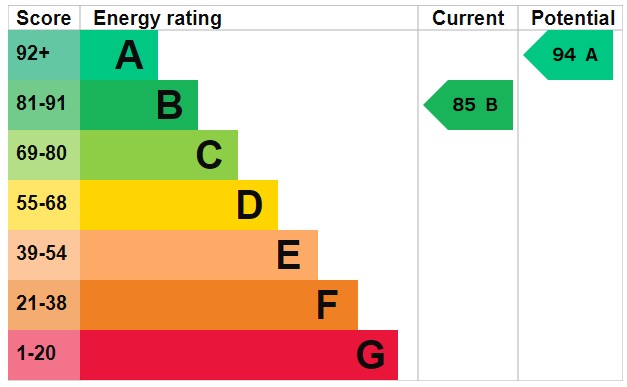Standout Features
- MODERN DETACHED HOME
- DETACHED GARAGE
- GUEST WC
- EN-SUITE
- DOUBLE BEDROOMS
- OPEN PLAN KITCHEN/DINER
- REAR GARDEN
Property Description
Martin & Co are pleased to present this modern detached 4 bedroom home on Dunstall Park. Walking distance from Ventura park and a short drive from excellent transport links. A beautiful family home, with a private rear garden, detached garage, off road parking, guest WC, en-suite and an open plan kitchen/diner.
CONTENTS AVAILABLE WITH PURCHASE
COUNCIL TAX - BAND E
With a private driveway to the front/side of this home, with a front lawned garden with footpath up to front door
HALLWAY With a composite front door to front, with hardwood flooring, with doors to living room, guest WC, kitchen/diner and cloakroom. Carpeted stairs to first floor
LIVING ROOM 17' 6" x 12' 2" (5.33m x 3.71m) A large room with carpeted flooring, UPVC double glazed windows to front and radiator
WC 6' 6" x 3' 2" (1.98m x 0.97m) Guest downstairs WC with toilet and hand wash basin
CLOACKROOM
KITCHEN/DINER 20' 8" x 15' 3" (6.3m x 4.65m) A large open plan room, with double french UPVC doors to rear garden, UPVC double glazed window to the rear. A large seating area for a dining table, plus a modern kitchen. With built in fridge, freezer, dishwasher, electric oven, extractor hood, four ring gas hobs and stainless steel sink/drainer. Matching wall and base units, with a breakfast bar area.
MASTER BEDROOM 13' 11" x 10' 4" (4.24m x 3.15m) A large master bedroom, with carpeted flooring, radiator, UPVC double glazed window and its own;
ENSUITE 7' 6" x 5' 9" (2.29m x 1.75m) A large shower cubicle with ceramic splash back tiling, WC and hand wash basin
BEDROOM 12' 9" x 10' 5" (3.89m x 3.18m) Double bedroom with carpeted flooring, radiator and UPVC double glazed window
BEDROOM 10' 5" x 10' (3.18m x 3.05m) Double bedroom with carpeted flooring, radiator and UPVC double glazed window
BEDROOM 10' x 8' 6" (3.05m x 2.59m) Double bedroom with carpeted flooring, radiator and UPVC double glazed window
BATHROOM 6' 6" x 6' 2" (1.98m x 1.88m) With a shower set over the bath suite, WC, hand wash basin and obscured UPVC double glazed window
GARAGE 20' x 9' 11" (6.1m x 3.02m) Single detached garage, with up and over door to the front and side to the rear garden
GARDEN With wooden fencing and wooden gate for access to driveway.
A lawned garden with slabbed patio immediately to the rear of the french dining room doors
CONTENTS AVAILABLE WITH PURCHASE
COUNCIL TAX - BAND E
With a private driveway to the front/side of this home, with a front lawned garden with footpath up to front door
HALLWAY With a composite front door to front, with hardwood flooring, with doors to living room, guest WC, kitchen/diner and cloakroom. Carpeted stairs to first floor
LIVING ROOM 17' 6" x 12' 2" (5.33m x 3.71m) A large room with carpeted flooring, UPVC double glazed windows to front and radiator
WC 6' 6" x 3' 2" (1.98m x 0.97m) Guest downstairs WC with toilet and hand wash basin
CLOACKROOM
KITCHEN/DINER 20' 8" x 15' 3" (6.3m x 4.65m) A large open plan room, with double french UPVC doors to rear garden, UPVC double glazed window to the rear. A large seating area for a dining table, plus a modern kitchen. With built in fridge, freezer, dishwasher, electric oven, extractor hood, four ring gas hobs and stainless steel sink/drainer. Matching wall and base units, with a breakfast bar area.
MASTER BEDROOM 13' 11" x 10' 4" (4.24m x 3.15m) A large master bedroom, with carpeted flooring, radiator, UPVC double glazed window and its own;
ENSUITE 7' 6" x 5' 9" (2.29m x 1.75m) A large shower cubicle with ceramic splash back tiling, WC and hand wash basin
BEDROOM 12' 9" x 10' 5" (3.89m x 3.18m) Double bedroom with carpeted flooring, radiator and UPVC double glazed window
BEDROOM 10' 5" x 10' (3.18m x 3.05m) Double bedroom with carpeted flooring, radiator and UPVC double glazed window
BEDROOM 10' x 8' 6" (3.05m x 2.59m) Double bedroom with carpeted flooring, radiator and UPVC double glazed window
BATHROOM 6' 6" x 6' 2" (1.98m x 1.88m) With a shower set over the bath suite, WC, hand wash basin and obscured UPVC double glazed window
GARAGE 20' x 9' 11" (6.1m x 3.02m) Single detached garage, with up and over door to the front and side to the rear garden
GARDEN With wooden fencing and wooden gate for access to driveway.
A lawned garden with slabbed patio immediately to the rear of the french dining room doors
Material Information
- Tenure: Freehold
- Council Tax Band: E
Mortgage calculator
Calculate your stamp duty
Results
Stamp Duty To Pay:
Effective Rate:
| Tax Band | % | Taxable Sum | Tax |
|---|
Austen Drive, Dunstall Park
Struggling to find a property? Get in touch and we'll help you find your ideal property.





