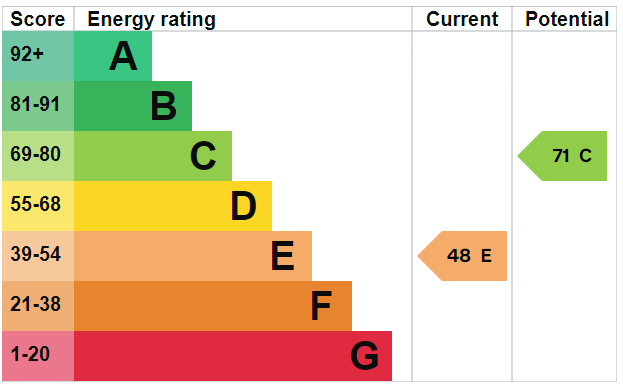Standout Features
- Expansive 4-bedroom house
- Large annex for versatile use
- Split-level living room
- Dining room with garden access
- 10 Minute walk to Shoebury Common Beach
- Kitchen with attached annex
- Master bedroom with shower room
- Ensuite bedroom with eve storage
- Loft conversion potential
- Garage and driveway parking
Property Description
FULL DESCRIPTION Welcome to this expansive 4-bedroom house in the desirable area of Shoeburyness. This impressive property features a large annex at the back, perfect for versatile living options.
As you enter, you're greeted by a split-level living room that offers a generous space for relaxation and entertaining. Adjoining this is a spacious dining room with French doors that open onto the garden, creating a seamless indoor-outdoor flow. The ground floor also includes a well-appointed kitchen, complete with an annex that once served as a self-contained 1-bedroom flat.A convenient W/C is also located on the ground floor.
The highlight of the first floor is the large master bedroom, which benefits from an attached shower room. Additionally, there is a smaller double bedroom with built-in wardrobes, the second bedroom is substantial with a huge ensuite, featuring eve storage,a shower and accommodates perfect space for guest comfort.
The first floor provides loft access, presenting an opportunity for conversion into an additional bedroom. Outside, the property offers a garage at the rear, with an adjacent parking spot. At the front, there is both on-road parking and a driveway accommodating up to two cars.
Situated just an 18-minute walk from Shoeburyness station on the C2C line, offering direct routes to London, a 17-minute walk from Shoeburyness High Street, and a 10-minute walk to Shoebury Common Beach this property perfectly balances convenience and comfort.
LIVING ROOM 16' 4" x 26' 3" (5m x 8.01m)
ENTRANCE HALL 6' 0" x 17' 7" (1.84m x 5.38m)
DINING ROOM 11' 9" x 14' 4" (3.59m x 4.39m)
RECEPTION ROOM 10' 4" x 13' 10" (3.16m x 4.24m)
DOWNSTAIRS TOILET 4' 4" x 4' 0" (1.33m x 1.22m)
KITCHEN/ DINING ROOM 10' 3" x 10' 9" (3.13m x 3.3m)
KITCHEN 5' 2" x 11' 6" (1.6m x 3.51m)
ANNEX ROOM 1 5' 4" x 7' 7" (1.65m x 2.33m)
ANNEX ROOM 2 12' 8" x 13' 4" (3.87m x 4.07m)
ANNEX ROOM 3 12' 6" x 18' 3" (3.83m x 5.58m)
MAIN BATHROOM 5' 11" x 8' 5" (1.82m x 2.57m)
HALLWAY 10' 5" x 7' 8" (3.18m x 2.35m)
MASTER BEDROOM 16' 5" x 16' 5" (5.01m x 5.02m)
BEDROOM 1 7' 11" x 10' 9" (2.43m x 3.3m)
BEDROOM 2 11' 11" x 12' 10" (3.65m x 3.93m)
ENSUITE 13' 11" x 11' 1" (4.26m x 3.4m)
ENSUITE SHOWER ROOM 7' 10" x 2' 11" (2.39m x 0.89m)
GARAGE 9' 11" x 15' 4" (3.04m x 4.69m)
LOFT 22' 2" x 11' 11" (6.78m x 3.64m)
As you enter, you're greeted by a split-level living room that offers a generous space for relaxation and entertaining. Adjoining this is a spacious dining room with French doors that open onto the garden, creating a seamless indoor-outdoor flow. The ground floor also includes a well-appointed kitchen, complete with an annex that once served as a self-contained 1-bedroom flat.A convenient W/C is also located on the ground floor.
The highlight of the first floor is the large master bedroom, which benefits from an attached shower room. Additionally, there is a smaller double bedroom with built-in wardrobes, the second bedroom is substantial with a huge ensuite, featuring eve storage,a shower and accommodates perfect space for guest comfort.
The first floor provides loft access, presenting an opportunity for conversion into an additional bedroom. Outside, the property offers a garage at the rear, with an adjacent parking spot. At the front, there is both on-road parking and a driveway accommodating up to two cars.
Situated just an 18-minute walk from Shoeburyness station on the C2C line, offering direct routes to London, a 17-minute walk from Shoeburyness High Street, and a 10-minute walk to Shoebury Common Beach this property perfectly balances convenience and comfort.
LIVING ROOM 16' 4" x 26' 3" (5m x 8.01m)
ENTRANCE HALL 6' 0" x 17' 7" (1.84m x 5.38m)
DINING ROOM 11' 9" x 14' 4" (3.59m x 4.39m)
RECEPTION ROOM 10' 4" x 13' 10" (3.16m x 4.24m)
DOWNSTAIRS TOILET 4' 4" x 4' 0" (1.33m x 1.22m)
KITCHEN/ DINING ROOM 10' 3" x 10' 9" (3.13m x 3.3m)
KITCHEN 5' 2" x 11' 6" (1.6m x 3.51m)
ANNEX ROOM 1 5' 4" x 7' 7" (1.65m x 2.33m)
ANNEX ROOM 2 12' 8" x 13' 4" (3.87m x 4.07m)
ANNEX ROOM 3 12' 6" x 18' 3" (3.83m x 5.58m)
MAIN BATHROOM 5' 11" x 8' 5" (1.82m x 2.57m)
HALLWAY 10' 5" x 7' 8" (3.18m x 2.35m)
MASTER BEDROOM 16' 5" x 16' 5" (5.01m x 5.02m)
BEDROOM 1 7' 11" x 10' 9" (2.43m x 3.3m)
BEDROOM 2 11' 11" x 12' 10" (3.65m x 3.93m)
ENSUITE 13' 11" x 11' 1" (4.26m x 3.4m)
ENSUITE SHOWER ROOM 7' 10" x 2' 11" (2.39m x 0.89m)
GARAGE 9' 11" x 15' 4" (3.04m x 4.69m)
LOFT 22' 2" x 11' 11" (6.78m x 3.64m)
Material Information
- Tenure: Freehold
Mortgage calculator
Calculate your stamp duty
Results
Stamp Duty To Pay:
Effective Rate:
| Tax Band | % | Taxable Sum | Tax |
|---|
Ness Lodge, Shoeburyness
Struggling to find a property? Get in touch and we'll help you find your ideal property.



