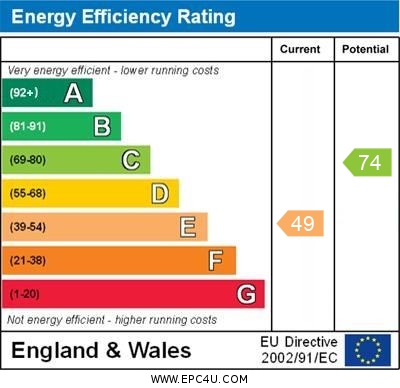Standout Features
- No chain
- Ideal for first time buyers and investors
- Loft room
- Driveway
- Plans in place for single storey extension
- Gas central heating
- Double glazed
Property Description
As soon as you step inside this property we are sure that you will soon feel right at home and be excited at the prospect of what this house could offer. The lounge really oozes the feeling of space making it large enough for the biggest of settees. The kitchen has ample cupboard space for all your condiments, pots and pans and is large enough for you to chat away with loved ones as you prepare the evening meal. On those special occasions, have all the family round and enjoy a meal in the dining room where there is plenty of space for everyone. The utility room, a must for any large family, will help keep the laundry at bay and the house tidy. Upstairs you will also discover three bedrooms, two of which are good sized doubles and an additional single so there is plenty of space for families with children. For those needing extra space, the loft room is ideal for storing those essential items. The bathroom has a tub which will allow for a relaxing soak in the evening with a shower over for when you need to "get up and go" in the morning. Outside the large garden has plenty of lawn area for the little ones to run around and play. There's no need to be fighting over parking as there is as a driveway at the front to accommodate your multi vehicle family.
The property is within easy reach to Harborne High Street, QE Hospital, Bearwood and local shops and amenities. There are also some highly regarded private and state schools close by. For those of you who work further afield, there are great transport links going to the City Centre and M5 Motorway. We could go on and on, but to fully appreciate this superb home an internal viewing will be required. We look forward to your call. In the meantime why not check out the 360 virtual tour.
ROOM SIZES:
GROUND FLOOR
Porch
Hallway
Lounge: 13' 3" x 11' 6" (4.04m x 3.51m)
Dining Room: 15' 11" x 11' 0" (4.85m x 3.35m)
Kitchen: 8' 9" x 6' 8" (2.67m x 2.03m)
Utility: 8' 1" x 6' 6" (2.46m x 1.98m)
FIRST FLOOR
Landing
Bedroom One: 13' 5" x 11' 1" (4.09m x 3.38m)
Bedroom Two: 12' 5" x 11' 1" (3.78m x 3.38m)
Bedroom Three: 8' 1" x 6' 7" (2.46m x 2.01m)
Bathroom: 7' 11" x 6' 7" (2.41m x 2.01m)
SECOND FLOOR
Loft Room: 14' 5" x 14' 5" (4.39m x 4.39m)
OUTSIDE
Driveway
Rear Garden
The property is within easy reach to Harborne High Street, QE Hospital, Bearwood and local shops and amenities. There are also some highly regarded private and state schools close by. For those of you who work further afield, there are great transport links going to the City Centre and M5 Motorway. We could go on and on, but to fully appreciate this superb home an internal viewing will be required. We look forward to your call. In the meantime why not check out the 360 virtual tour.
ROOM SIZES:
GROUND FLOOR
Porch
Hallway
Lounge: 13' 3" x 11' 6" (4.04m x 3.51m)
Dining Room: 15' 11" x 11' 0" (4.85m x 3.35m)
Kitchen: 8' 9" x 6' 8" (2.67m x 2.03m)
Utility: 8' 1" x 6' 6" (2.46m x 1.98m)
FIRST FLOOR
Landing
Bedroom One: 13' 5" x 11' 1" (4.09m x 3.38m)
Bedroom Two: 12' 5" x 11' 1" (3.78m x 3.38m)
Bedroom Three: 8' 1" x 6' 7" (2.46m x 2.01m)
Bathroom: 7' 11" x 6' 7" (2.41m x 2.01m)
SECOND FLOOR
Loft Room: 14' 5" x 14' 5" (4.39m x 4.39m)
OUTSIDE
Driveway
Rear Garden
Material Information
- Tenure: Freehold
Mortgage calculator
Calculate your stamp duty
Results
Stamp Duty To Pay:
Effective Rate:
| Tax Band | % | Taxable Sum | Tax |
|---|
Willow Avenue, Edgbaston, B17
Struggling to find a property? Get in touch and we'll help you find your ideal property.


