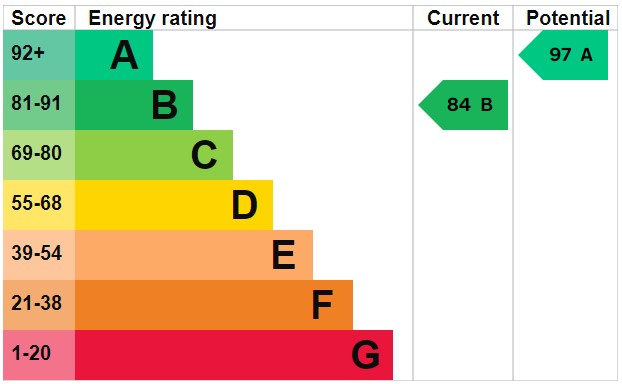Standout Features
- LARGE GARDEN
- NEW BUILD HOME
- GUEST WC
- KITCHEN/DINER
- EN-SUITE
- GAS CENTRAL HEATING
- UPVC DOUBLE GLAZING
Property Description
Set at the end of a private driveway off Meadow Way.
With two parking spaces to the front, gated access to the side leading to the rear garden.
ENTRANCE 4' 4" x 4' 3" (1.32m x 1.3m)
WC 4' 8" x 3' 3" (1.42m x 0.99m) Having hand basin with mixer taps over and tiled splashbacks, low flush w/c, heated towel rail, ceiling light and extractor.
LIVING ROOM 13' 10" x 11' 2" (4.22m x 3.4m) With carpeted flooring, UPVC windows to the front aspect, radiator and ceiling lighting.
KITCHEN/DINER 14' 10" x 8' 7" (4.52m x 2.62m) With matching wall mounted and base units, stainless sink with mixers taps over and UPVC window above. Integrated electric oven with 4 ring gas hob, splashback and extractor hood above, integrated fridge and freezer. Wall mounted unit housing the 'Ideal' combination boiler, ceiling spotlights and store cupboard. Dining area has UPVC double French doors leading into rear garden.
MASTER BEDROOM 12' 10" x 11' 3" (3.91m x 3.43m) Double bedroom with built in wardrobes, carpeted flooring, en-suite, radiator and UPVC double glazed window to rear.
ENSUITE 5' 0" x 4' 1" (1.52m x 1.24m) With a white suite comprising low flush w/c, hand wash basin with mixer taps over and tiled splashbacks, obscured UPVC window, heated towel rail, separate shower cubicle with ceramic tiled splashbacks with mixer shower.
BEDROOM 10' 10" x 7' 3" (3.3m x 2.21m) Double bedroom with carpeted flooring, radiator and UPVC double glazed window to front.
BEDROOM 7' 3" x 6' 10" (2.21m x 2.08m) Third bedroom with carpeted flooring, radiator and UPVC double glazed window to front. Currently used as a home office
BATHROOM 7' 2" x 6' 1" (2.18m x 1.85m) With a white suite comprising white panelled bath with mixer taps over and ceramic tiled surrounds and electric shower. Low flush w/c, hand wash basin with mixer taps, heated towel rail, ceiling lighting and extractor
Garden
A large garden to the rear with full length decking to one side which continues around the bottom at the end of the garden.
a large lawn area and further paved patio to the rear of the house. Side entry and storage area. Wooden fencing to three sides.
With two parking spaces to the front, gated access to the side leading to the rear garden.
ENTRANCE 4' 4" x 4' 3" (1.32m x 1.3m)
WC 4' 8" x 3' 3" (1.42m x 0.99m) Having hand basin with mixer taps over and tiled splashbacks, low flush w/c, heated towel rail, ceiling light and extractor.
LIVING ROOM 13' 10" x 11' 2" (4.22m x 3.4m) With carpeted flooring, UPVC windows to the front aspect, radiator and ceiling lighting.
KITCHEN/DINER 14' 10" x 8' 7" (4.52m x 2.62m) With matching wall mounted and base units, stainless sink with mixers taps over and UPVC window above. Integrated electric oven with 4 ring gas hob, splashback and extractor hood above, integrated fridge and freezer. Wall mounted unit housing the 'Ideal' combination boiler, ceiling spotlights and store cupboard. Dining area has UPVC double French doors leading into rear garden.
MASTER BEDROOM 12' 10" x 11' 3" (3.91m x 3.43m) Double bedroom with built in wardrobes, carpeted flooring, en-suite, radiator and UPVC double glazed window to rear.
ENSUITE 5' 0" x 4' 1" (1.52m x 1.24m) With a white suite comprising low flush w/c, hand wash basin with mixer taps over and tiled splashbacks, obscured UPVC window, heated towel rail, separate shower cubicle with ceramic tiled splashbacks with mixer shower.
BEDROOM 10' 10" x 7' 3" (3.3m x 2.21m) Double bedroom with carpeted flooring, radiator and UPVC double glazed window to front.
BEDROOM 7' 3" x 6' 10" (2.21m x 2.08m) Third bedroom with carpeted flooring, radiator and UPVC double glazed window to front. Currently used as a home office
BATHROOM 7' 2" x 6' 1" (2.18m x 1.85m) With a white suite comprising white panelled bath with mixer taps over and ceramic tiled surrounds and electric shower. Low flush w/c, hand wash basin with mixer taps, heated towel rail, ceiling lighting and extractor
Garden
A large garden to the rear with full length decking to one side which continues around the bottom at the end of the garden.
a large lawn area and further paved patio to the rear of the house. Side entry and storage area. Wooden fencing to three sides.
Material Information
- Tenure: Freehold
Mortgage calculator
Calculate your stamp duty
Results
Stamp Duty To Pay:
Effective Rate:
| Tax Band | % | Taxable Sum | Tax |
|---|
Meadow Way, Tamworth
Struggling to find a property? Get in touch and we'll help you find your ideal property.




