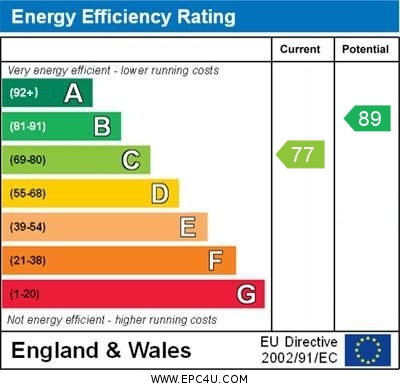Standout Features
- Modern Semi Detached Home
- **** No Upward Chain ****
- Surprisingly Large Plot & Attached Garage.
- Generous Lawned Garden & Secret Courtyard Garden Too
- Three Good Size Bedrooms (Master Enuite)
- Spacious Sitting Room
- Generous Dining Kitchen with Built in Appliances
- Family Bathroom & En-suite Shower Room
- Ground Floor WC.
- Tenure - Freehold // Council Tax Band C
Property Description
ENTRANCE HALL 8' 3" x 3' 10" (2.51m x 1.17m)
GROUND FLOOR WC 5' 0" x 2' 10" (1.52m x 0.86m)
SITTING ROOM 17' 0 (max)" x 11' 10" (5.18m x 3.61m)
DINING KITCHEN 15' 1" x 9' 3" (4.6m x 2.82m)
Stairs rise from the hall to the first floor landing.
LANDING
BEDROOM 1 9' 10" x 8' 10" (3m x 2.69m)
BEDROOM 2 10' 9 max" x 8' 6" (3.28m x 2.59m)
BEDROOM 3 9' 4" x 6' 4" (2.84m x 1.93m)
BATHROOM 6' 7" x 5' 11" (2.01m x 1.8m)
ENSUITE SHOWER ROOM 6' 0" x 5' 0" (1.83m x 1.52m)
OUTSIDE As mentioned above the property has a larger than average plot, one which holds a secret. To the front of the property there is a shallow frontage with adjacent driveway this providing am off street parking space and leads up to the attached single garage. The garage having an up and over door power and light and personnel door to the rear. This door opening to the rear of the property. This is where the secret can be found, the main garden is generous in size, laid mainly to lawn and enclosed by hedging and fencing, enclosed all but for a gap in the laurel hedge from where a sizeable, secret courtyard garden opens up in front of you. This area has a high degree of privacy and is sheltered creating an ideal entertaining space.
GROUND FLOOR WC 5' 0" x 2' 10" (1.52m x 0.86m)
SITTING ROOM 17' 0 (max)" x 11' 10" (5.18m x 3.61m)
DINING KITCHEN 15' 1" x 9' 3" (4.6m x 2.82m)
Stairs rise from the hall to the first floor landing.
LANDING
BEDROOM 1 9' 10" x 8' 10" (3m x 2.69m)
BEDROOM 2 10' 9 max" x 8' 6" (3.28m x 2.59m)
BEDROOM 3 9' 4" x 6' 4" (2.84m x 1.93m)
BATHROOM 6' 7" x 5' 11" (2.01m x 1.8m)
ENSUITE SHOWER ROOM 6' 0" x 5' 0" (1.83m x 1.52m)
OUTSIDE As mentioned above the property has a larger than average plot, one which holds a secret. To the front of the property there is a shallow frontage with adjacent driveway this providing am off street parking space and leads up to the attached single garage. The garage having an up and over door power and light and personnel door to the rear. This door opening to the rear of the property. This is where the secret can be found, the main garden is generous in size, laid mainly to lawn and enclosed by hedging and fencing, enclosed all but for a gap in the laurel hedge from where a sizeable, secret courtyard garden opens up in front of you. This area has a high degree of privacy and is sheltered creating an ideal entertaining space.
Material Information
- Tenure: Freehold
Mortgage calculator
Calculate your stamp duty
Results
Stamp Duty To Pay:
Effective Rate:
| Tax Band | % | Taxable Sum | Tax |
|---|
Cavendish Way , Grantham
Struggling to find a property? Get in touch and we'll help you find your ideal property.

