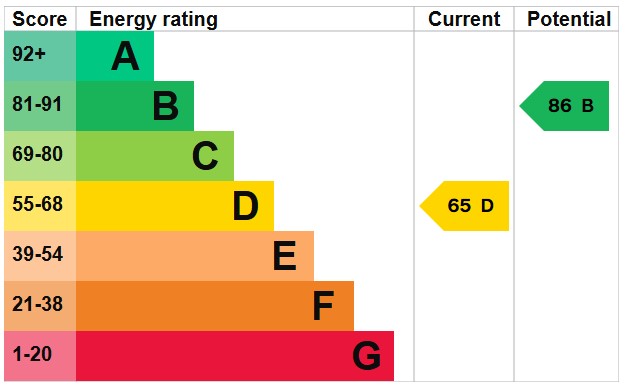Standout Features
- NO UPPER CHAIN
- MODERNISED THROUGHOUT
- EN-SUITE
- GARAGE
- GARDEN
- UTILITY ROOM
- OFF ROAD PARKING
- MODERN KITCHEN
- MODERN BATHROOM
Property Description
Martin & Co are pleased to present this modernised 3 bedroom home on Lakeside. Ideal for a first time buyer, with an en-suite, garage, garden, utility room, modern bathroom, modern kitchen and off road parking. This home is ready to move into!
COUNCIL TAX - BAND B
KEY FACTS FOR BUYERS - SEE REPORT BELOW
HALLWAY 5' 8" x 10' 5" (1.73m x 3.18m) With a composite front door, with obscured double glazing. Laminated flooring, with radiator, carpeted stairs to first floor and doors to kitchen and living room
KITCHEN 8' 9" x 10' 6" (2.67m x 3.2m) A modern kitchen with lino flooring, UPVC double glazed window to front, internal UPVC door to garage, matching wall and base units, worktop to three sides, breakfast bar area, electric hobs, oven and extractor fan, with stainless steel sink/drainer.
LIVING ROOM 15' 3" x 13' 3" (4.65m x 4.04m) A light room with UPVC double glazed french doors and windows to rear garden. Laminated flooring and radiator
GARAGE 24' 6" x 8' 1" (7.47m x 2.46m) Single garage with electric roller door to front and doorway to rear utility area.
UTILITY ROOM With plumbing and power for white goods, with UPVC door to rear garden
MASTER BEDROOM 10' 7" x 8' 11" (3.23m x 2.72m) A double bedroom with carpeted flooring, UPVC dpuble glazed windows, radiator and its own;
ENSUITE With full height ceramic tiling, shower cubicle, WC and hand wash basin
BEDROOM 7' 7" x 9' 10" (2.31m x 3m) With carpeted flooring, radiator and UPVC double glazed window
BEDROOM 7' x 6' 11" (2.13m x 2.11m) With carpeted flooring, radiator and UPVC double glazed window
BATHROOM With full height ceramic tiling to walls, bath suite with shower above, WC, hand wash basin and obscured UPVC double glazed window
GARDEN With a patio area to rear of the house, With a step down to the lawned garden. With fencing to two sides and wall to base.
COUNCIL TAX - BAND B
KEY FACTS FOR BUYERS - SEE REPORT BELOW
HALLWAY 5' 8" x 10' 5" (1.73m x 3.18m) With a composite front door, with obscured double glazing. Laminated flooring, with radiator, carpeted stairs to first floor and doors to kitchen and living room
KITCHEN 8' 9" x 10' 6" (2.67m x 3.2m) A modern kitchen with lino flooring, UPVC double glazed window to front, internal UPVC door to garage, matching wall and base units, worktop to three sides, breakfast bar area, electric hobs, oven and extractor fan, with stainless steel sink/drainer.
LIVING ROOM 15' 3" x 13' 3" (4.65m x 4.04m) A light room with UPVC double glazed french doors and windows to rear garden. Laminated flooring and radiator
GARAGE 24' 6" x 8' 1" (7.47m x 2.46m) Single garage with electric roller door to front and doorway to rear utility area.
UTILITY ROOM With plumbing and power for white goods, with UPVC door to rear garden
MASTER BEDROOM 10' 7" x 8' 11" (3.23m x 2.72m) A double bedroom with carpeted flooring, UPVC dpuble glazed windows, radiator and its own;
ENSUITE With full height ceramic tiling, shower cubicle, WC and hand wash basin
BEDROOM 7' 7" x 9' 10" (2.31m x 3m) With carpeted flooring, radiator and UPVC double glazed window
BEDROOM 7' x 6' 11" (2.13m x 2.11m) With carpeted flooring, radiator and UPVC double glazed window
BATHROOM With full height ceramic tiling to walls, bath suite with shower above, WC, hand wash basin and obscured UPVC double glazed window
GARDEN With a patio area to rear of the house, With a step down to the lawned garden. With fencing to two sides and wall to base.
Additional Information
Tenure:
Freehold
Council Tax Band:
B
Mortgage calculator
Calculate your stamp duty
Results
Stamp Duty To Pay:
Effective Rate:
| Tax Band | % | Taxable Sum | Tax |
|---|
Wyvern, Lakeside
Struggling to find a property? Get in touch and we'll help you find your ideal property.




