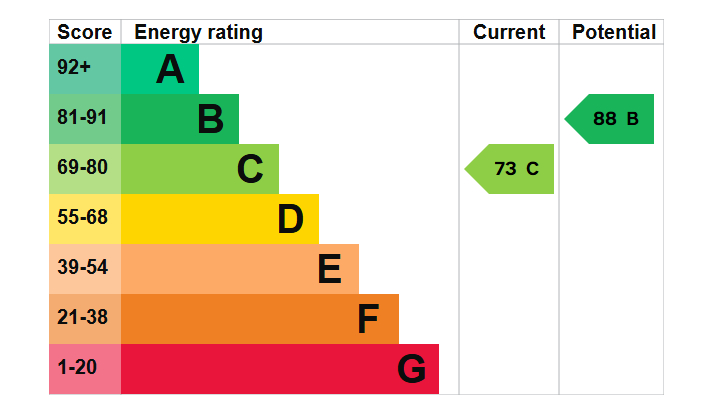Standout Features
- Semi detached
- Three bedrooms
- Spacious
- Well appointed
- Cul de sac
- Council tax band B
- Popular location
- Freehold
Property Description
GUIDE PRICE £190,000 - £200,000. Located in the popular area of Bolton Upon Dearne, this three-bedroom semi-detached property offers modern living with thoughtful touches throughout. The home has been beautifully decorated by the current owners, with a layout that combines style and functionality. The ground floor features a spacious sitting room with a handy storage cupboard and doors leading to the kitchen and dining area, this open-plan space is perfect for family life, with fitted wall and base units, a superb utility area, and even a pet shower for added convenience.
Upstairs, the bright landing leads to three generously sized bedrooms, all of which can comfortably accommodate a double bed. The family bathroom is located at the top of the stairs and is well positioned for easy access from all rooms. Outside, the property offers a low-maintenance front area with ample off-street parking, while the rear garden is a highlight. With its sunny orientation, vendor advises the garden is south facing, well-kept lawn, patio space, and storage shed, it's a versatile space for entertaining or relaxing.
The property is well-connected for local amenities and transport links. Bolton Upon Dearne train station is nearby, providing access to Sheffield and Doncaster. Supermarkets such as Asda and Morrisons are within easy reach, along with well-regarded schools like Heather Garth Primary Academy and Dearne Advanced Learning Centre.
Summary: MODERN LIVING and AMPLE PARKING, this home is well-located for AMENITIES and TRANSPORT LINKS.
ENTRANCE HALL With a side facing entrance door, door to the downstairs w.c and stairs rise to the first floor landing.
CLOAKROOM With a two piece white suite which comprises of a low flush w.c, wash hand basin, tiled splash back and front facing window.
LOUNGE A generous size lounge which has under stairs storage cupboard and front facing window.
DINING KITCHEN A fantastic size dining kitchen which has a range of fitted wall and base units. Base units are set beneath contrasting worktops which include a double Belfast style sink, space for range style cooker, space for fridge freezer, two rear facing windows and rear facing French style doors to the garden.
UTILITY AREA With plumbing for washing machine, space for tumble dryer, loft hatch, dog shower and front facing entrance door.
LANDING With loft access and spindled balustrade.
BEDROOM ONE A double size room with rear facing window.
BEDROOM TWO A double size room with front facing window.
BEDROOM THREE A larger than average single bedroom with front facing window.
BATHROOM With a white three piece suite which comprises of a low flush w.c, vanity wash hand basin, bath with shower set over, tiled walls and rear facing window.
OUTSIDE There is a drive providing off road parking with front garden. To the rear is a good size enclosed garden with paved patio, lawn and shed.
Upstairs, the bright landing leads to three generously sized bedrooms, all of which can comfortably accommodate a double bed. The family bathroom is located at the top of the stairs and is well positioned for easy access from all rooms. Outside, the property offers a low-maintenance front area with ample off-street parking, while the rear garden is a highlight. With its sunny orientation, vendor advises the garden is south facing, well-kept lawn, patio space, and storage shed, it's a versatile space for entertaining or relaxing.
The property is well-connected for local amenities and transport links. Bolton Upon Dearne train station is nearby, providing access to Sheffield and Doncaster. Supermarkets such as Asda and Morrisons are within easy reach, along with well-regarded schools like Heather Garth Primary Academy and Dearne Advanced Learning Centre.
Summary: MODERN LIVING and AMPLE PARKING, this home is well-located for AMENITIES and TRANSPORT LINKS.
ENTRANCE HALL With a side facing entrance door, door to the downstairs w.c and stairs rise to the first floor landing.
CLOAKROOM With a two piece white suite which comprises of a low flush w.c, wash hand basin, tiled splash back and front facing window.
LOUNGE A generous size lounge which has under stairs storage cupboard and front facing window.
DINING KITCHEN A fantastic size dining kitchen which has a range of fitted wall and base units. Base units are set beneath contrasting worktops which include a double Belfast style sink, space for range style cooker, space for fridge freezer, two rear facing windows and rear facing French style doors to the garden.
UTILITY AREA With plumbing for washing machine, space for tumble dryer, loft hatch, dog shower and front facing entrance door.
LANDING With loft access and spindled balustrade.
BEDROOM ONE A double size room with rear facing window.
BEDROOM TWO A double size room with front facing window.
BEDROOM THREE A larger than average single bedroom with front facing window.
BATHROOM With a white three piece suite which comprises of a low flush w.c, vanity wash hand basin, bath with shower set over, tiled walls and rear facing window.
OUTSIDE There is a drive providing off road parking with front garden. To the rear is a good size enclosed garden with paved patio, lawn and shed.
Material Information
- Tenure: Freehold
- Council Tax Band: B
Mortgage calculator
Calculate your stamp duty
Results
Stamp Duty To Pay:
Effective Rate:
| Tax Band | % | Taxable Sum | Tax |
|---|
Woodside View, Bolton Upon Dearne
Struggling to find a property? Get in touch and we'll help you find your ideal property.


