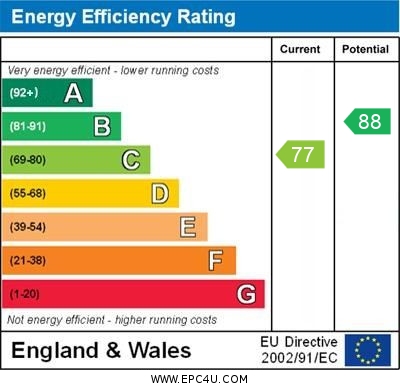Standout Features
- Open-plan reception room
- Close to local amenities
- Three bedrooms
- Perfect for entertaining
- Ideal family home
- No Onward Chain
- Council Tax Band - A
- EPC - TBC
- Tenure - Freehold
Property Description
ENTRANCE HALL 13' 10" x 5' 11" (4.23m x 1.82m) Entered via a composite front door, stairs to first floor with door to cellar under, wood effect laminate flooring, radiator.
LOUNGE/DINER/KITCHEN 24' 2" x 17' 9" (7.37m x 5.43m) Open plan design having double glazed bay window to the front elevation and UPVC French doors to the rear opening onto the rear garden, wood effect laminate flooring, radiator.
The kitchen is fitted with a range of wall and base units with worksurface over which incorporates a stainless steel sink unit and drainer, integrated double oven and hob, space for appliances, double glazed window to the rear elevation.
BEDROOM 13' 6" x 11' 7" (4.13m x 3.54m) Double glazed window to the rear elevation, radiator.
BEDROOM 11' 7" x 10' 5" (3.54m x 3.18m) Double glazed window to the front elevation, radiator.
BEDROOM 7' 1" x 5' 11" (2.16m x 1.81m) Double glazed window to the front elevation, radiator.
BATHROOM 8' 0" x 5' 11" (2.45m x 1.81m) Modern white suite comprising; low level WC, pedestal hand wash basin and bath with rainfall shower over, double glazed window to the rear elevation, chrome heated towel rail.
EXTERNAL The property is approached via a paved pathway with adjacent garden. To the rear of the property there is a good size garden with paved patio and turfed lawn.
LOUNGE/DINER/KITCHEN 24' 2" x 17' 9" (7.37m x 5.43m) Open plan design having double glazed bay window to the front elevation and UPVC French doors to the rear opening onto the rear garden, wood effect laminate flooring, radiator.
The kitchen is fitted with a range of wall and base units with worksurface over which incorporates a stainless steel sink unit and drainer, integrated double oven and hob, space for appliances, double glazed window to the rear elevation.
BEDROOM 13' 6" x 11' 7" (4.13m x 3.54m) Double glazed window to the rear elevation, radiator.
BEDROOM 11' 7" x 10' 5" (3.54m x 3.18m) Double glazed window to the front elevation, radiator.
BEDROOM 7' 1" x 5' 11" (2.16m x 1.81m) Double glazed window to the front elevation, radiator.
BATHROOM 8' 0" x 5' 11" (2.45m x 1.81m) Modern white suite comprising; low level WC, pedestal hand wash basin and bath with rainfall shower over, double glazed window to the rear elevation, chrome heated towel rail.
EXTERNAL The property is approached via a paved pathway with adjacent garden. To the rear of the property there is a good size garden with paved patio and turfed lawn.
Material Information
- Tenure: Freehold
- Council Tax Band: A
Mortgage calculator
Calculate your stamp duty
Results
Stamp Duty To Pay:
Effective Rate:
| Tax Band | % | Taxable Sum | Tax |
|---|
Wilson Street, Tunstall, Stoke-on-Trent
Struggling to find a property? Get in touch and we'll help you find your ideal property.


