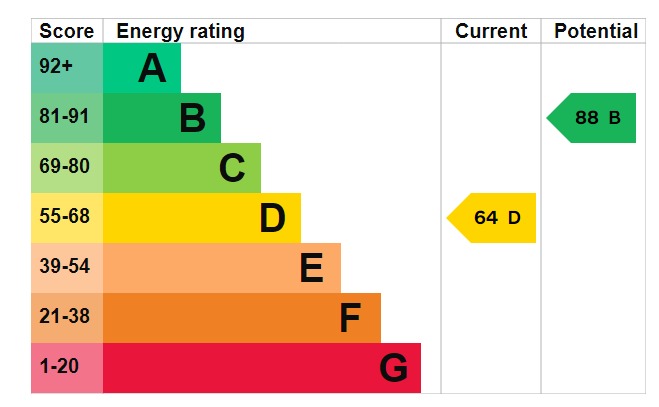Standout Features
- Three Bedroom Mid Terrace
- Gas Central Heating
- Utility Room
- Large Garden
- Close To Local Amenities
- NO CHAIN
- Central Village Location
- Council Tax Band: B
Property Description
A well presented through three bedroom terraced home with the benefit of a large lounge, kitchen/diner and gas central heating. Perfect for first time buyers, viewing is essential!
Wilsden is highly sought after residential village, and offers many village amenities, including sports and social clubs, village pubs, a well respected primary school. It is considered to be within daily commuting distance to many principle West and North Yorkshire business centres
LOUNGE 14' 9" x 12' 9" (4.5m x 3.89m) Large lounge with carpet flooring and feature fireplace. Window providing ample natural light and Upvc door to the garden
KITCHEN/DINER 12' 0" x 11' 3" (3.66m x 3.43m) Fitted kitchen with ample wall and base units, stainless steel stink and space for a dining table
UTILITY SPACE
LANDING
BEDROOM ONE 13' 3" x 8' 11" (4.04m x 2.74m) Good sized double bedroom with carpet flooring and window providing ample natural light
BEDROOM TWO 14' 6" x 5' 6" (4.42m x 1.68m) Good sized second bedroom with carpet flooring and window providing ample natural light
BEDROOM THREE 8' 0" x 4' 11" (2.44m x 1.52m) Single bedroom with carpet flooring and window providing ample natural light
BATHROOM Family bathroom comprising; WC, hand wash basin with shower over bath
TO THE OUTSIDE To the front is a lawn garden and patio area and to the rear there is access to an external garden store
Wilsden is highly sought after residential village, and offers many village amenities, including sports and social clubs, village pubs, a well respected primary school. It is considered to be within daily commuting distance to many principle West and North Yorkshire business centres
LOUNGE 14' 9" x 12' 9" (4.5m x 3.89m) Large lounge with carpet flooring and feature fireplace. Window providing ample natural light and Upvc door to the garden
KITCHEN/DINER 12' 0" x 11' 3" (3.66m x 3.43m) Fitted kitchen with ample wall and base units, stainless steel stink and space for a dining table
UTILITY SPACE
LANDING
BEDROOM ONE 13' 3" x 8' 11" (4.04m x 2.74m) Good sized double bedroom with carpet flooring and window providing ample natural light
BEDROOM TWO 14' 6" x 5' 6" (4.42m x 1.68m) Good sized second bedroom with carpet flooring and window providing ample natural light
BEDROOM THREE 8' 0" x 4' 11" (2.44m x 1.52m) Single bedroom with carpet flooring and window providing ample natural light
BATHROOM Family bathroom comprising; WC, hand wash basin with shower over bath
TO THE OUTSIDE To the front is a lawn garden and patio area and to the rear there is access to an external garden store
Additional Information
Tenure:
Freehold
Mortgage calculator
Calculate your stamp duty
Results
Stamp Duty To Pay:
Effective Rate:
| Tax Band | % | Taxable Sum | Tax |
|---|
Wilsden, Bradford, West Yorkshire
Struggling to find a property? Get in touch and we'll help you find your ideal property.


