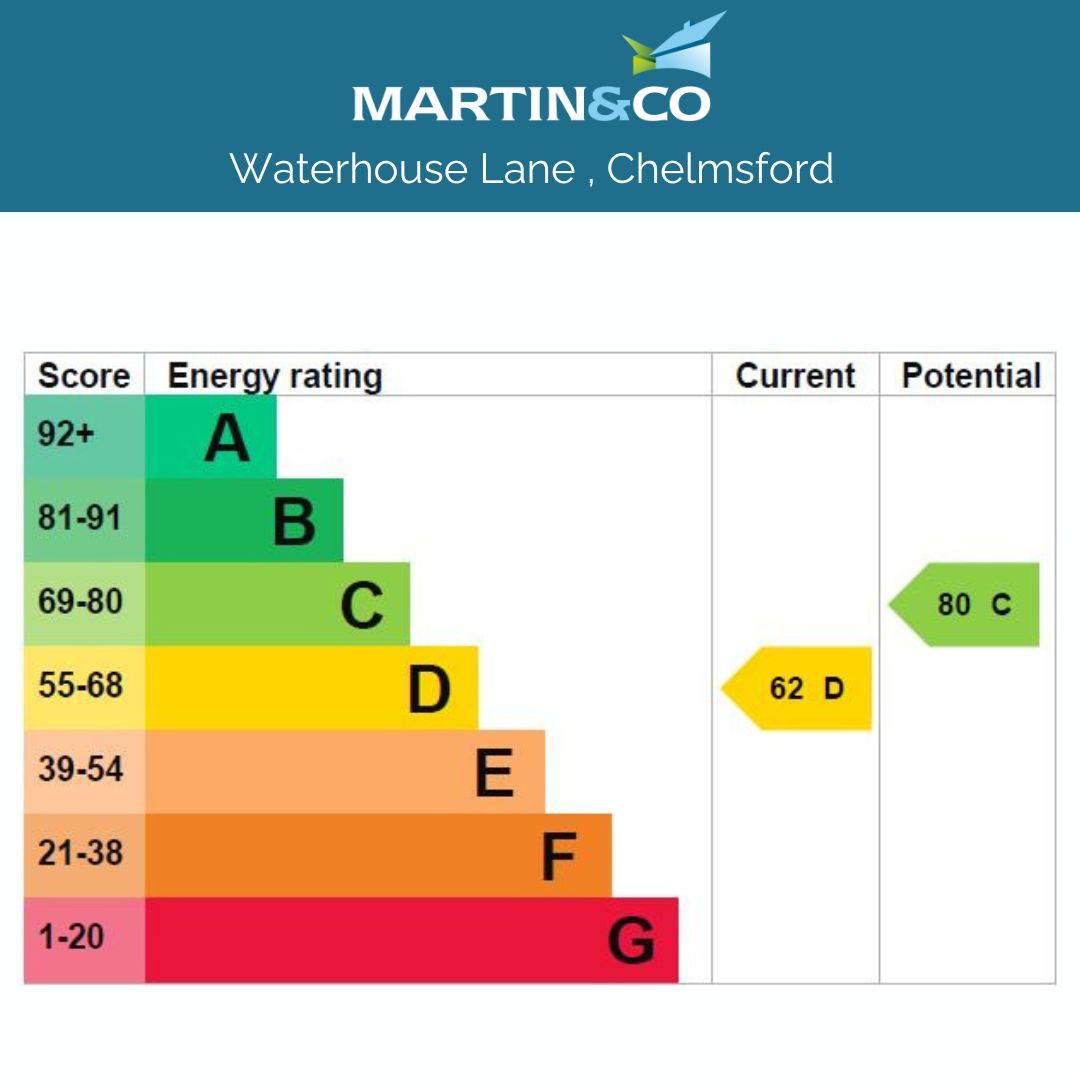Standout Features
- Three Bedrooms
- Family Home
- Garage & Off-Street Parking
- Open-Plan Living Room
- Kitchen / Breakfast Room
- Separate Utility Room
- Well Presented Throughout
- Large Rear Garden
- Central Chelmsford Location
- Planning Permission Granted
Property Description
**Guide Price - £460,000 - £480,000** Welcome to this delightful 3-bedroom home, perfectly situated on the sought-after Waterhouse Lane. Combining comfort, convenience, and style, this property is ideal for families or professionals seeking a home with great potential in a central location. The property also has planning permission for a rear extension & garage conversion. Ref. No: 24/01388/FUL / Ref. No: 82/0549.
Step inside to discover an inviting open-plan living space that seamlessly connects the lounge, dining area, and kitchen, creating the perfect environment for entertaining or spending quality time with family. The thoughtfully designed layout allows for natural light to flood the space, enhancing the home's warm and welcoming atmosphere.
The property also features a separate utility room, ensuring practicality and keeping the main living area free of clutter. Upstairs, you'll find three well-proportioned bedrooms, offering ample space for family members, guests, or even a home office. The bathroom is conveniently located to serve all rooms and is fitted with modern fixtures.
Outside, the home truly shines. The large rear garden provides a fantastic space for outdoor activities, gardening, or relaxing during warmer months. Whether you're hosting a summer BBQ or watching the kids play, this garden offers endless possibilities.
To the side of the property, an attached garage provides secure parking and additional storage, with planning permission already granted for conversion to further enhance the property.
Situated in a central location, this home benefits from excellent transport links, local amenities, and proximity to schools, making it a fantastic choice for those who value convenience and connectivity.
ENTRANCE HALL
SHOWER ROOM 7' 6" x 5' 9" (2.29m x 1.75m)
LOUNGE/DINER 25' 2" x 10' 11" (7.67m x 3.33m)
KITCHEN/DINER 12' 1" x 17' (3.68m x 5.18m)
UTILITY ROOM 5' 6" x 8' 4" (1.68m x 2.54m)
LANDING
BATHROOM 7' 2" x 6' 11" (2.18m x 2.11m)
BEDROOM 1 12' 6" x 9' 9" (3.81m x 2.97m)
BEDROOM 2 11' 4" x 9' 9" (3.45m x 2.97m)
BEDROOM 3 8' 5" x 6' 11" (2.57m x 2.11m)
GARAGE 22' x 8' 4" (6.71m x 2.54m)
Step inside to discover an inviting open-plan living space that seamlessly connects the lounge, dining area, and kitchen, creating the perfect environment for entertaining or spending quality time with family. The thoughtfully designed layout allows for natural light to flood the space, enhancing the home's warm and welcoming atmosphere.
The property also features a separate utility room, ensuring practicality and keeping the main living area free of clutter. Upstairs, you'll find three well-proportioned bedrooms, offering ample space for family members, guests, or even a home office. The bathroom is conveniently located to serve all rooms and is fitted with modern fixtures.
Outside, the home truly shines. The large rear garden provides a fantastic space for outdoor activities, gardening, or relaxing during warmer months. Whether you're hosting a summer BBQ or watching the kids play, this garden offers endless possibilities.
To the side of the property, an attached garage provides secure parking and additional storage, with planning permission already granted for conversion to further enhance the property.
Situated in a central location, this home benefits from excellent transport links, local amenities, and proximity to schools, making it a fantastic choice for those who value convenience and connectivity.
ENTRANCE HALL
SHOWER ROOM 7' 6" x 5' 9" (2.29m x 1.75m)
LOUNGE/DINER 25' 2" x 10' 11" (7.67m x 3.33m)
KITCHEN/DINER 12' 1" x 17' (3.68m x 5.18m)
UTILITY ROOM 5' 6" x 8' 4" (1.68m x 2.54m)
LANDING
BATHROOM 7' 2" x 6' 11" (2.18m x 2.11m)
BEDROOM 1 12' 6" x 9' 9" (3.81m x 2.97m)
BEDROOM 2 11' 4" x 9' 9" (3.45m x 2.97m)
BEDROOM 3 8' 5" x 6' 11" (2.57m x 2.11m)
GARAGE 22' x 8' 4" (6.71m x 2.54m)
Additional Information
Tenure:
Freehold
Council Tax Band:
C
Mortgage calculator
Calculate your stamp duty
Results
Stamp Duty To Pay:
Effective Rate:
| Tax Band | % | Taxable Sum | Tax |
|---|
Waterhouse Lane, Chelmsford
Struggling to find a property? Get in touch and we'll help you find your ideal property.


