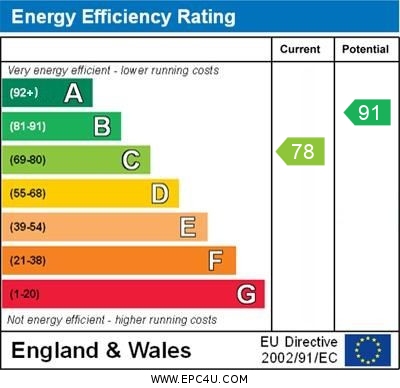Standout Features
- Modern link detached
- Popular Residential Estate
- Three Bedrooms
- Two Bathrooms
- Immaculately presented
- No Onward Chain
- Tenure - Freehold
- EPC - C
- Council Tax - B
Property Description
OVERVIEW An immaculately presented three bedroom link detached home located on a popular residential estate in Weston Coyney. Conveniently located for local amenities, schools and superb commuter links. With internal accommodation comprising; entrance hall, kitchen, spacious lounge, three bedrooms, the master having en-suite shower room and family bathroom. Externally the property benefits from driveway parking which leads up to a single garage with an enclosed garden to the rear. No onward chain.
ENTRANCE HALL 14' 6" x 6' 0" (4.44m x 1.85m) Entered via a composite glazed front door, stairs to first floor with storage under, wood effect laminate flooring, radiator.
WC 5' 2" x 5' 1" (1.60m x 1.55m) Modern white suite comprising; low level WC & pedestal hand wash basin, double glazed window to the front elevation, radiator.
KITCHEN/DINER 14' 6" x 8' 7" (4.44m x 2.63m) Fitted with a range of wall and base units with worksurface over which incorporates a stainless steel sink unit and drainer, integrated oven and gas hob with extractor, space for appliances, double glazed window to the front elevation, radiator.
LOUNGE 15' 7" x 11' 3" (4.75m x 3.44m) Spacious reception room having double glazed window to the rear elevation with UPVC French doors opening onto the rear garden, wood effect laminate flooring, radiator.
LANDING Attic access, storage cupboard.
BEDROOM ONE 10' 3" x 9' 4" (3.13m x 2.87m) Having dual aspect double glazed windows to the front elevation, built in storage cupboard, radiator.
ENSUITE 5' 2" x 5' 1" (1.58m x 1.55m) Modern white suite comprising; low level WC, and shower unit, double glazed window to the front elevation, radiator.
BEDROOM TWO 10' 9" x 6' 5" (3.28m x 1.96m) Double glazed window to the rear elevation, radiator.
BEDROOM THREE 8' 10" x 7' 5" (2.70m x 2.28m) Double glazed window to the rear elevation, radiator.
BATHROOM 8' 10" x 5' 1" (2.71m x 1.56m) Modern white suite comprising; low level WC, pedestal hand wash basin and bath, radiator.
EXTERNAL The property is approached via a tarmacadam driveway which leads up to a single, attached garage with up and over door, power and lighting. To the rear of the property there is an enclosed, low maintenance garden with artificial turf lawn and Indian stone paved patio, all of which enjoy a good degree of privacy.
ENTRANCE HALL 14' 6" x 6' 0" (4.44m x 1.85m) Entered via a composite glazed front door, stairs to first floor with storage under, wood effect laminate flooring, radiator.
WC 5' 2" x 5' 1" (1.60m x 1.55m) Modern white suite comprising; low level WC & pedestal hand wash basin, double glazed window to the front elevation, radiator.
KITCHEN/DINER 14' 6" x 8' 7" (4.44m x 2.63m) Fitted with a range of wall and base units with worksurface over which incorporates a stainless steel sink unit and drainer, integrated oven and gas hob with extractor, space for appliances, double glazed window to the front elevation, radiator.
LOUNGE 15' 7" x 11' 3" (4.75m x 3.44m) Spacious reception room having double glazed window to the rear elevation with UPVC French doors opening onto the rear garden, wood effect laminate flooring, radiator.
LANDING Attic access, storage cupboard.
BEDROOM ONE 10' 3" x 9' 4" (3.13m x 2.87m) Having dual aspect double glazed windows to the front elevation, built in storage cupboard, radiator.
ENSUITE 5' 2" x 5' 1" (1.58m x 1.55m) Modern white suite comprising; low level WC, and shower unit, double glazed window to the front elevation, radiator.
BEDROOM TWO 10' 9" x 6' 5" (3.28m x 1.96m) Double glazed window to the rear elevation, radiator.
BEDROOM THREE 8' 10" x 7' 5" (2.70m x 2.28m) Double glazed window to the rear elevation, radiator.
BATHROOM 8' 10" x 5' 1" (2.71m x 1.56m) Modern white suite comprising; low level WC, pedestal hand wash basin and bath, radiator.
EXTERNAL The property is approached via a tarmacadam driveway which leads up to a single, attached garage with up and over door, power and lighting. To the rear of the property there is an enclosed, low maintenance garden with artificial turf lawn and Indian stone paved patio, all of which enjoy a good degree of privacy.
Material Information
- Tenure: Freehold
Mortgage calculator
Calculate your stamp duty
Results
Stamp Duty To Pay:
Effective Rate:
| Tax Band | % | Taxable Sum | Tax |
|---|
Warners Drive, Weston Coyney, Stoke-on-trent
Struggling to find a property? Get in touch and we'll help you find your ideal property.


