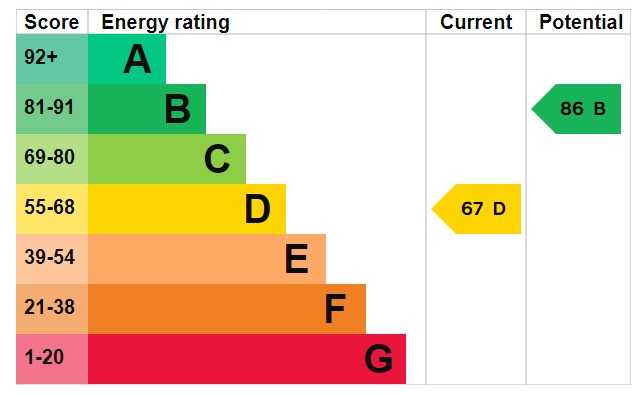Standout Features
- Three Bedroom Town House
- Gas Central Heating
- Gardens To The Front & Rear
- Single Garage
- Well Presented
- Popular Residential Location
- Open Lounge/Dining Room
- Ready To Move In
- Council Tax Band: D
Property Description
Exciting opportunity to purchase this Three Bedroom Town House family home located in the much sough after area of Low Utley. Benefitting from; garage, gardens to the front & rear and ample storage. Viewing is essential!
Birkdale Court is pleasantly located in a highly regarded area of the village within close proximity to Keighley Golf & Rugby Clubs and the town of Keighley itself which is well connected via the Airedale train line between Skipton & Leeds.
HALL
LOUNGE/DINING ROOM 17' 0" x 24' 3" (5.2m x 7.4m) Large lounge/dining room with a gas feature fire and surround in the lounge area and under stairs storage cupboard. An arch separates the dining area which has sliding patio door into the rear garden
KITCHEN 9' 6" x 7' 6" (2.9m x 2.3m) Fitted kitchen with ample wall and base units, integrated oven and gas hob with tiled splashback and Upvc door to the rear garden
LANDING
BEDROOM ONE 12' 1" x 9' 6" (3.7m x 2.9m) Large double bedroom with carpet flooring and window to the rear providing ample natural light
BEDROOM TWO 11' 9" x 9' 6" (3.6m x 2.9m) Second double bedroom with carpet flooring and window to the front providing ample natural light
BEDROOM THREE 8' 10" x 6' 10" (2.7m x 2.1m) Single bedroom with carpet flooring and window to the front
BATHROOM 6' 2" x 6' 2" (1.9m x 1.9m) Family bathroom comprising; WC, hand wash basin and shower over bath. Part tiled walls
TO THE OUTSIDE To the front is a easy maintainable pebbled area currently use as a parking space. Shared drive leading to the single garage
To the rear is a patio and lawn garden with further scope to develop further outside space behind the garage
Birkdale Court is pleasantly located in a highly regarded area of the village within close proximity to Keighley Golf & Rugby Clubs and the town of Keighley itself which is well connected via the Airedale train line between Skipton & Leeds.
HALL
LOUNGE/DINING ROOM 17' 0" x 24' 3" (5.2m x 7.4m) Large lounge/dining room with a gas feature fire and surround in the lounge area and under stairs storage cupboard. An arch separates the dining area which has sliding patio door into the rear garden
KITCHEN 9' 6" x 7' 6" (2.9m x 2.3m) Fitted kitchen with ample wall and base units, integrated oven and gas hob with tiled splashback and Upvc door to the rear garden
LANDING
BEDROOM ONE 12' 1" x 9' 6" (3.7m x 2.9m) Large double bedroom with carpet flooring and window to the rear providing ample natural light
BEDROOM TWO 11' 9" x 9' 6" (3.6m x 2.9m) Second double bedroom with carpet flooring and window to the front providing ample natural light
BEDROOM THREE 8' 10" x 6' 10" (2.7m x 2.1m) Single bedroom with carpet flooring and window to the front
BATHROOM 6' 2" x 6' 2" (1.9m x 1.9m) Family bathroom comprising; WC, hand wash basin and shower over bath. Part tiled walls
TO THE OUTSIDE To the front is a easy maintainable pebbled area currently use as a parking space. Shared drive leading to the single garage
To the rear is a patio and lawn garden with further scope to develop further outside space behind the garage
Material Information
- Tenure: Freehold
Mortgage calculator
Calculate your stamp duty
Results
Stamp Duty To Pay:
Effective Rate:
| Tax Band | % | Taxable Sum | Tax |
|---|
Utley, Keighley, West Yorkshire
Struggling to find a property? Get in touch and we'll help you find your ideal property.


