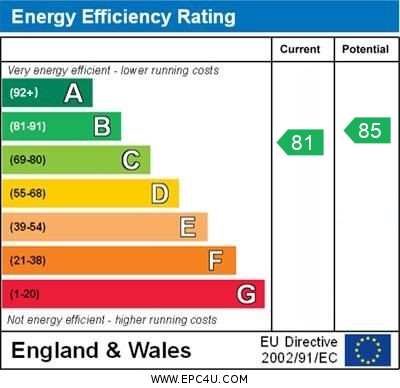Standout Features
- NEW BUILD NHBC 10 year warranty
- 3 BEDROOMS
- MODERN KITCHEN/DINING ROOM
- FULL FOLDING DOORS TO REAR GARDEN
- SIDE ACCESS
- OFF ROAD PARKING
- FAMILY BATHROOM
- GROUND FLOOR W/C
- NO CHAIN
- FITTED SOLAR PANELS
Property Description
DISTRIPTION Introducing a New Build End-of-Terrace 3-Bedroom Family House, set for completion in September. This stunning property is ideally situated in a peaceful residential road, providing convenient access to local shops and the vibrant Tunbridge Wells town centre. With the added advantage of off-road parking for up to 3 cars upon completion, this home perfectly blends comfort and practicality.
The split-level rear garden offers a versatile outdoor space, perfect for relaxing or entertaining guests. Don't miss out on this fantastic opportunity! Call now to arrange a viewing and be among the first to experience the charm and modernity of this exceptional family home.
LOCATION This family house is situated in the heart of Tunbridge Wells, offering easy access to various amenities, transport links, and entertainment options. The town is well-connected, with excellent rail and road connections to London and other major cities.
FRONT ROOM 11' 3" x 10' 2" (3.43m x 3.10m)
ENTRANCE HALL
GROUND FLOOR W/C
KITCHEN/DINER 18' 6" x 10' 2" (5.64m x 3.10m)
FIRST FLOOR
FRONT BEDROOM 8' 5" x 10' 2" (2.59m x 3.10m)
FAMILY BATHROOM
BEDROOM TO REAR 11' 1" x 10' 2" (3.40m x 3.10m)
LANDING
TOP FLOOR BEDROOM 14' 7" x 10' 2" (4.45m x 3.10m)
FRONT GARDEN AREA Three tiered Garden rising towards re back, storage shed and side access from the front of the house, outside tap and power point
REAR GARDEN
The split-level rear garden offers a versatile outdoor space, perfect for relaxing or entertaining guests. Don't miss out on this fantastic opportunity! Call now to arrange a viewing and be among the first to experience the charm and modernity of this exceptional family home.
LOCATION This family house is situated in the heart of Tunbridge Wells, offering easy access to various amenities, transport links, and entertainment options. The town is well-connected, with excellent rail and road connections to London and other major cities.
FRONT ROOM 11' 3" x 10' 2" (3.43m x 3.10m)
ENTRANCE HALL
GROUND FLOOR W/C
KITCHEN/DINER 18' 6" x 10' 2" (5.64m x 3.10m)
FIRST FLOOR
FRONT BEDROOM 8' 5" x 10' 2" (2.59m x 3.10m)
FAMILY BATHROOM
BEDROOM TO REAR 11' 1" x 10' 2" (3.40m x 3.10m)
LANDING
TOP FLOOR BEDROOM 14' 7" x 10' 2" (4.45m x 3.10m)
FRONT GARDEN AREA Three tiered Garden rising towards re back, storage shed and side access from the front of the house, outside tap and power point
REAR GARDEN
Additional Information
Tenure:
Freehold
Mortgage calculator
Calculate your stamp duty
Results
Stamp Duty To Pay:
Effective Rate:
| Tax Band | % | Taxable Sum | Tax |
|---|
Tedder Road, Tunbridge Wells
Struggling to find a property? Get in touch and we'll help you find your ideal property.





