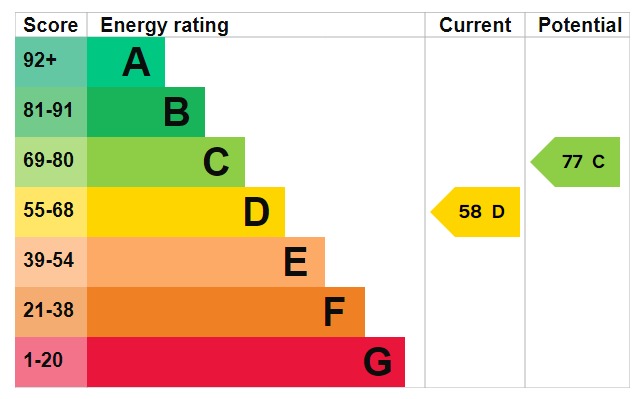Standout Features
- Three Bedroom Mid Terrace
- Gas Central Heating
- Gardens To The Front & Rear
- Cul-De-Sac Location
- Perfect For First Time Buyers
- Close To Local Amenities
- Popular Residential Location
- Council Tax Band: A
Property Description
Rare Opportunity to purchase this Three Bedroom Mid Terrace home situated in a quiet cul-de-sac in the popular residential area of Stockbridge. The property benefits from; gas central heating, well presented, gardens to the front and rear. Viewing is essential to appreciate this family home
The location offers excellent access to Riddlesden, Bingley and Keighley town centre. Keighley town centre offers a wide range of shops and amenities including the Airedale shopping centre, a cinema and bus and train stations offering access to Skipton, Leeds and Bradford.
LOUNGE 12' 1" x 13' 9" (3.7m x 4.2m) Large lounge with gas fire, carpet flooring and window to the front providing ample natural light
KITCHEN/DINER 12' 1" x 8' 6" (3.7m x 2.6m) Family kitchen/diner with ample wall and base units, space for a dining table and understair storage. Window to the rear and Upvc door
BEDROOM ONE 7' 10" x 11' 9" (2.4m x 3.6m) Double bedroom with carpet flooring and window to the front
BEDROOM TWO 7' 2" x 8' 6" (2.2m x 2.6m) Second double bedroom with carpet flooring, storage cupboard and window to the rear
BEDROOM THREE 5' 2" x 8' 10" (1.6m x 2.7m) Single bedroom with carpet flooring and window to the front
BATHROOM 5' 2" x 5' 6" (1.6m x 1.7m) Family bathroom comprising; WC, hand wash basin and shower over bath
TO THE OUTSIDE To the front is a lawn garden with path to the front door
To The rear is a large patio area, lawn and outbuilding providing ample storage
The location offers excellent access to Riddlesden, Bingley and Keighley town centre. Keighley town centre offers a wide range of shops and amenities including the Airedale shopping centre, a cinema and bus and train stations offering access to Skipton, Leeds and Bradford.
LOUNGE 12' 1" x 13' 9" (3.7m x 4.2m) Large lounge with gas fire, carpet flooring and window to the front providing ample natural light
KITCHEN/DINER 12' 1" x 8' 6" (3.7m x 2.6m) Family kitchen/diner with ample wall and base units, space for a dining table and understair storage. Window to the rear and Upvc door
BEDROOM ONE 7' 10" x 11' 9" (2.4m x 3.6m) Double bedroom with carpet flooring and window to the front
BEDROOM TWO 7' 2" x 8' 6" (2.2m x 2.6m) Second double bedroom with carpet flooring, storage cupboard and window to the rear
BEDROOM THREE 5' 2" x 8' 10" (1.6m x 2.7m) Single bedroom with carpet flooring and window to the front
BATHROOM 5' 2" x 5' 6" (1.6m x 1.7m) Family bathroom comprising; WC, hand wash basin and shower over bath
TO THE OUTSIDE To the front is a lawn garden with path to the front door
To The rear is a large patio area, lawn and outbuilding providing ample storage
Material Information
- Tenure: Freehold
Mortgage calculator
Calculate your stamp duty
Results
Stamp Duty To Pay:
Effective Rate:
| Tax Band | % | Taxable Sum | Tax |
|---|
Stockbridge, Keighley, West Yorkshire
Struggling to find a property? Get in touch and we'll help you find your ideal property.


